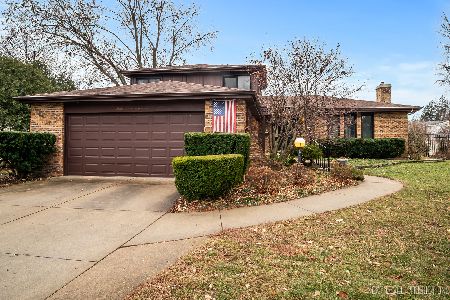712 Elmgate Drive, Glenview, Illinois 60025
$850,000
|
Sold
|
|
| Status: | Closed |
| Sqft: | 3,504 |
| Cost/Sqft: | $257 |
| Beds: | 4 |
| Baths: | 5 |
| Year Built: | 2004 |
| Property Taxes: | $3,405 |
| Days On Market: | 5980 |
| Lot Size: | 0,36 |
Description
This beautiful home backs up to the 1st hole of the golf course. A brick paver patio faces the golf course with an outdoor wood burning fireplace for cool summer nights. The home has brazilian bloodwood floors throughout, vaulted ceilings, and 3 wood burning fp's. The kitchen includes a thermadore stove, subzero fridge, meile dishwasher, granite counters and built in wine racks. Full finished basement w/wet bar *
Property Specifics
| Single Family | |
| — | |
| French Provincial | |
| 2004 | |
| Full | |
| CUSTOM | |
| No | |
| 0.36 |
| Cook | |
| Country Club Garden | |
| 0 / Not Applicable | |
| None | |
| Lake Michigan | |
| Public Sewer | |
| 07316452 | |
| 04344140080000 |
Nearby Schools
| NAME: | DISTRICT: | DISTANCE: | |
|---|---|---|---|
|
Grade School
Henking Elementary School |
34 | — | |
|
Middle School
Springman Middle School |
34 | Not in DB | |
|
High School
Glenbrook South High School |
225 | Not in DB | |
Property History
| DATE: | EVENT: | PRICE: | SOURCE: |
|---|---|---|---|
| 11 Feb, 2010 | Sold | $850,000 | MRED MLS |
| 16 Oct, 2009 | Under contract | $899,970 | MRED MLS |
| — | Last price change | $999,900 | MRED MLS |
| 3 Sep, 2009 | Listed for sale | $999,900 | MRED MLS |
| 8 Sep, 2015 | Sold | $1,110,000 | MRED MLS |
| 29 Jun, 2015 | Under contract | $1,195,000 | MRED MLS |
| 4 Jun, 2015 | Listed for sale | $1,195,000 | MRED MLS |
| 30 Dec, 2016 | Sold | $1,133,000 | MRED MLS |
| 6 Oct, 2016 | Under contract | $1,175,000 | MRED MLS |
| — | Last price change | $1,195,000 | MRED MLS |
| 13 Jul, 2016 | Listed for sale | $1,195,000 | MRED MLS |
Room Specifics
Total Bedrooms: 5
Bedrooms Above Ground: 4
Bedrooms Below Ground: 1
Dimensions: —
Floor Type: Hardwood
Dimensions: —
Floor Type: Hardwood
Dimensions: —
Floor Type: Hardwood
Dimensions: —
Floor Type: —
Full Bathrooms: 5
Bathroom Amenities: Whirlpool,Separate Shower,Double Sink
Bathroom in Basement: 1
Rooms: Bedroom 5,Gallery,Office,Recreation Room
Basement Description: Finished
Other Specifics
| 2 | |
| Concrete Perimeter | |
| Brick | |
| Balcony, Patio | |
| Golf Course Lot,Landscaped | |
| 110X146 | |
| Full | |
| Full | |
| Vaulted/Cathedral Ceilings, Skylight(s), Bar-Wet | |
| Double Oven, Range, Microwave, Dishwasher, Refrigerator, Washer, Dryer, Disposal | |
| Not in DB | |
| — | |
| — | |
| — | |
| Wood Burning, Gas Starter |
Tax History
| Year | Property Taxes |
|---|---|
| 2010 | $3,405 |
| 2015 | $14,703 |
| 2016 | $15,450 |
Contact Agent
Nearby Similar Homes
Nearby Sold Comparables
Contact Agent
Listing Provided By
RE/MAX At Home









