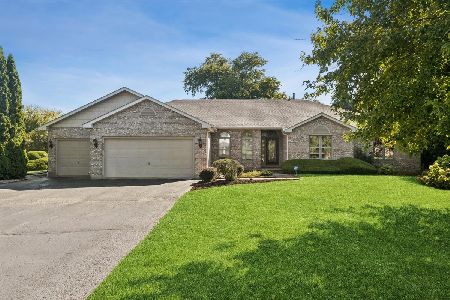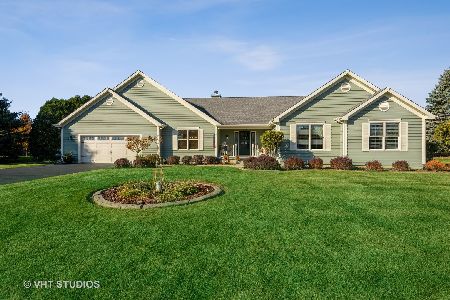706 Silver Glen Road, Mchenry, Illinois 60050
$365,000
|
Sold
|
|
| Status: | Closed |
| Sqft: | 1,904 |
| Cost/Sqft: | $200 |
| Beds: | 2 |
| Baths: | 2 |
| Year Built: | 1998 |
| Property Taxes: | $6,767 |
| Days On Market: | 1664 |
| Lot Size: | 0,70 |
Description
This meticulously kept ranch is a two bedroom home with additional den/office. Hard wood floors, fireplace and cathedral ceilings offer a great space for entertaining and quiet nights. Three car garage and finished basement offers great storage to any buyer. Large private lot with screened porch and deck offer quiet and serene space to enjoy the seasons and enjoy the wildlife. Updated kitchen, stainless steel appliances and eat in breakfast area with double set of sliders to backyard gives privacy and lots of light. Home has been well taken care of and attention to detail makes this home move in ready.
Property Specifics
| Single Family | |
| — | |
| Ranch | |
| 1998 | |
| Partial | |
| — | |
| No | |
| 0.7 |
| Mc Henry | |
| Deerwood Estates | |
| 40 / Annual | |
| Other | |
| Private Well | |
| Septic-Private | |
| 11141263 | |
| 0931253005 |
Nearby Schools
| NAME: | DISTRICT: | DISTANCE: | |
|---|---|---|---|
|
Grade School
Valley View Elementary School |
15 | — | |
|
Middle School
Parkland Middle School |
15 | Not in DB | |
|
High School
Mchenry High School-upper Campus |
156 | Not in DB | |
Property History
| DATE: | EVENT: | PRICE: | SOURCE: |
|---|---|---|---|
| 1 Oct, 2021 | Sold | $365,000 | MRED MLS |
| 4 Aug, 2021 | Under contract | $379,900 | MRED MLS |
| 30 Jun, 2021 | Listed for sale | $379,900 | MRED MLS |
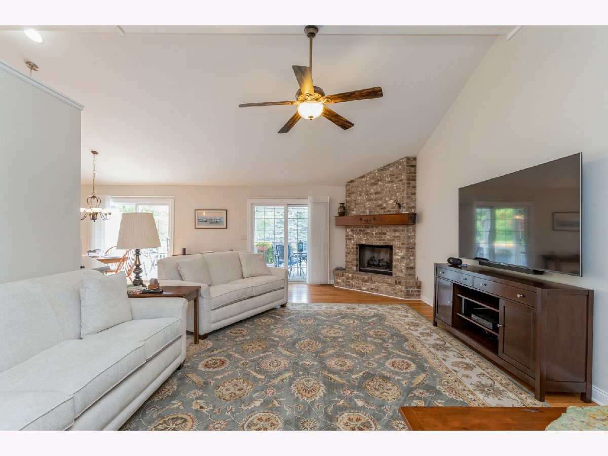
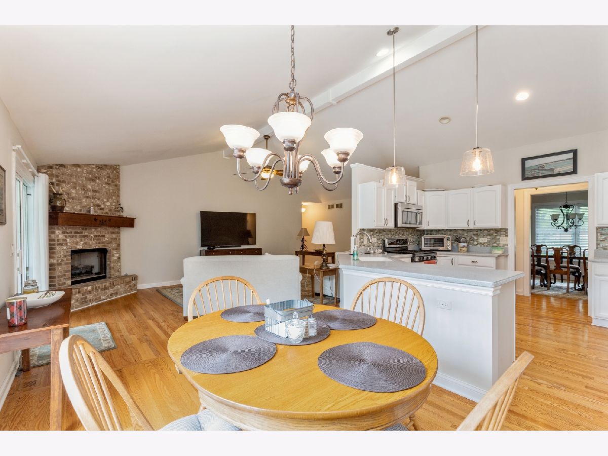
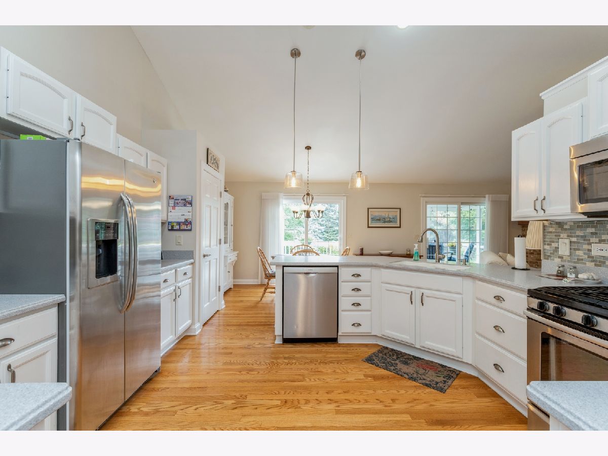
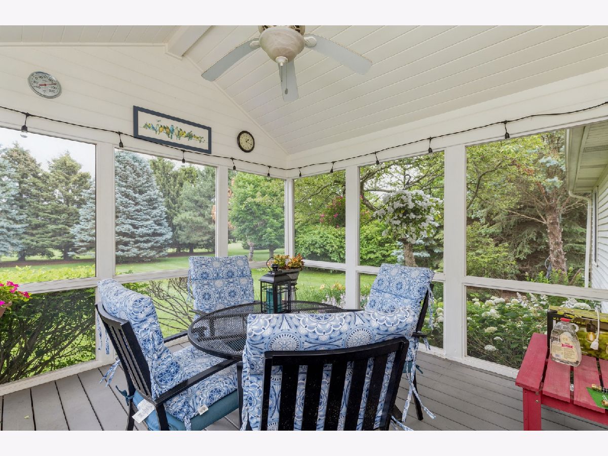
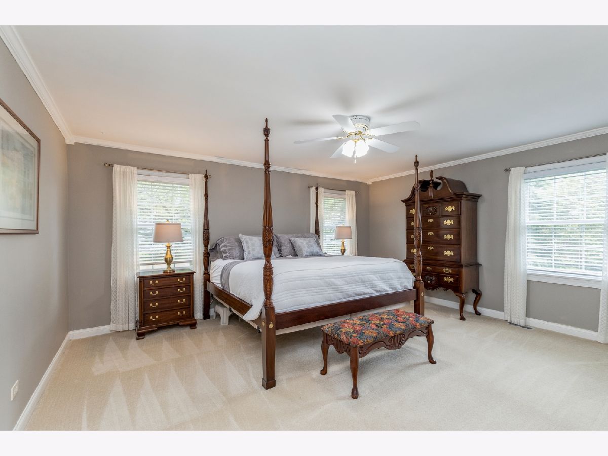
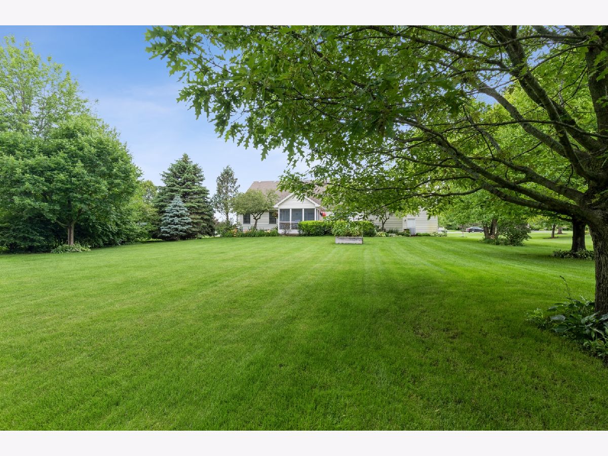
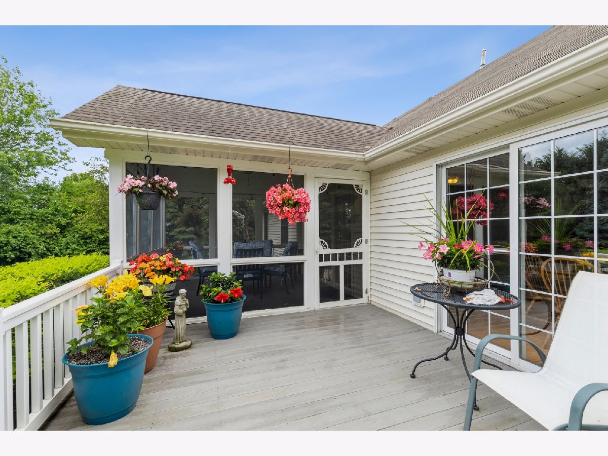
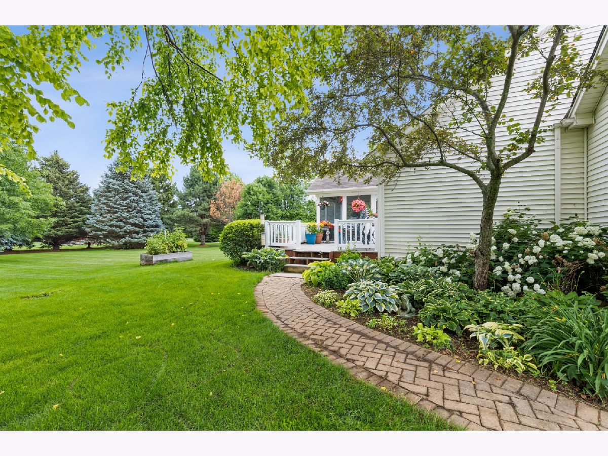
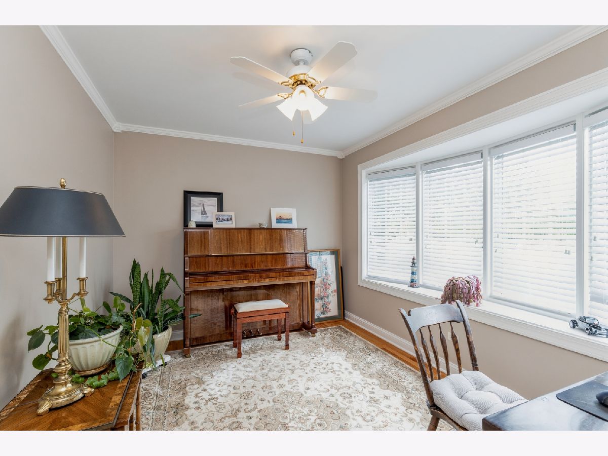
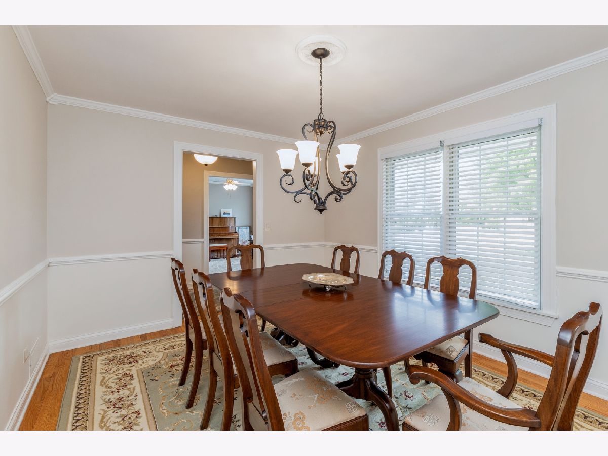
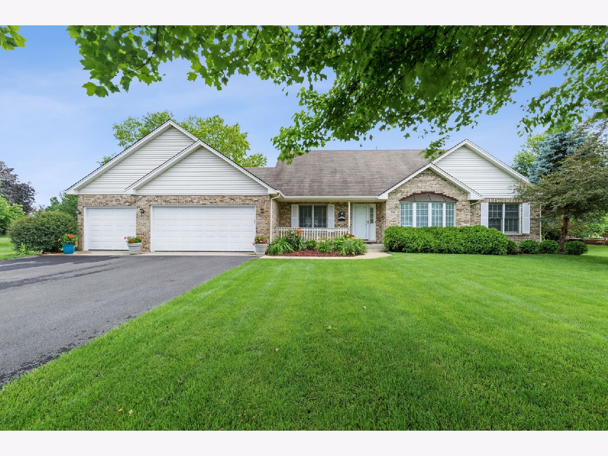
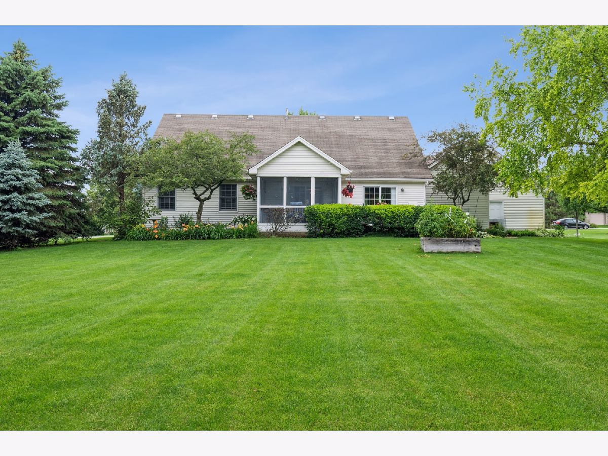
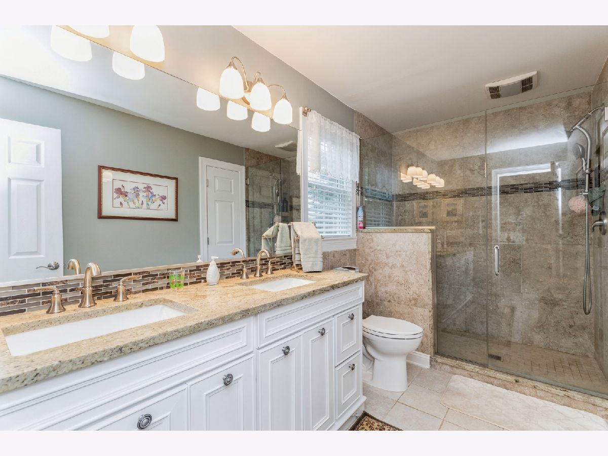
Room Specifics
Total Bedrooms: 2
Bedrooms Above Ground: 2
Bedrooms Below Ground: 0
Dimensions: —
Floor Type: Carpet
Full Bathrooms: 2
Bathroom Amenities: Double Sink
Bathroom in Basement: 0
Rooms: Office,Screened Porch,Deck
Basement Description: Finished
Other Specifics
| 3 | |
| Concrete Perimeter | |
| Asphalt | |
| Patio, Porch, Porch Screened, Stamped Concrete Patio, Storms/Screens, Invisible Fence | |
| Landscaped,Mature Trees,Fence-Invisible Pet,Level,Streetlights | |
| 135.73X230.37X135X225.86 | |
| Unfinished | |
| Full | |
| Vaulted/Cathedral Ceilings, Hardwood Floors, First Floor Bedroom, First Floor Laundry, First Floor Full Bath, Walk-In Closet(s), Beamed Ceilings, Open Floorplan, Some Window Treatmnt, Separate Dining Room, Some Storm Doors | |
| Range, Microwave, Dishwasher, Refrigerator, Washer, Dryer, Disposal, Stainless Steel Appliance(s), Water Softener, Water Softener Owned, Gas Oven | |
| Not in DB | |
| Street Lights, Street Paved | |
| — | |
| — | |
| Gas Log |
Tax History
| Year | Property Taxes |
|---|---|
| 2021 | $6,767 |
Contact Agent
Nearby Similar Homes
Nearby Sold Comparables
Contact Agent
Listing Provided By
Berkshire Hathaway HomeServices Starck Real Estate



