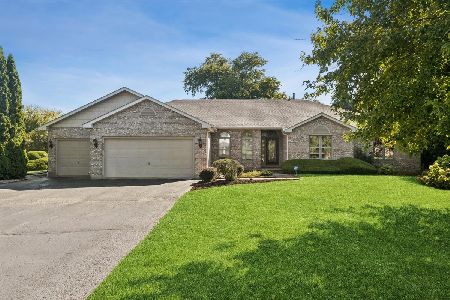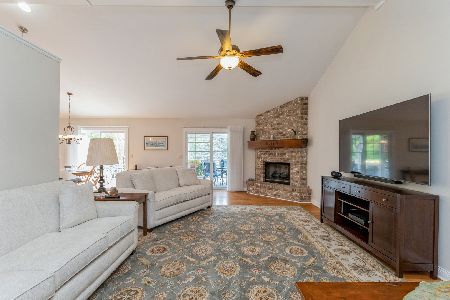712 Silver Glen Road, Mchenry, Illinois 60050
$313,000
|
Sold
|
|
| Status: | Closed |
| Sqft: | 2,710 |
| Cost/Sqft: | $118 |
| Beds: | 3 |
| Baths: | 3 |
| Year Built: | 1992 |
| Property Taxes: | $9,443 |
| Days On Market: | 2852 |
| Lot Size: | 0,71 |
Description
Immaculate inside & out! Original Owners have meticulously maintained this stunning home. Open concept living offers gleaming Brazilian Cherry hardwood floors & soaring family room ceiling w cozy fireplace. Eat-in kitchen boasts an abundance of cabinets, quartz counters galore & wine bar w wine refrigerator. Formal dining room + 1st floor den for additional living space. Spacious master suite w renovated master bath has heated floors & huge walk-in closet. 2 additional oversized bedrooms offer walk-in closets + 2nd refinished gorgeous hall bath. Finished basement provides endless options! Professionally landscaped flower beds, In-ground irrigation system + paver patio for all your entertaining needs. Newer roof, windows, furnace/AC & water heater + reverse osmosis water system. Pride of ownership really shows!
Property Specifics
| Single Family | |
| — | |
| Colonial | |
| 1992 | |
| Full | |
| — | |
| No | |
| 0.71 |
| Mc Henry | |
| Deerwood Estates | |
| 0 / Not Applicable | |
| None | |
| Private Well | |
| Septic-Private | |
| 09894782 | |
| 0931253004 |
Property History
| DATE: | EVENT: | PRICE: | SOURCE: |
|---|---|---|---|
| 31 May, 2018 | Sold | $313,000 | MRED MLS |
| 11 Apr, 2018 | Under contract | $319,000 | MRED MLS |
| 30 Mar, 2018 | Listed for sale | $319,000 | MRED MLS |
Room Specifics
Total Bedrooms: 3
Bedrooms Above Ground: 3
Bedrooms Below Ground: 0
Dimensions: —
Floor Type: Carpet
Dimensions: —
Floor Type: Carpet
Full Bathrooms: 3
Bathroom Amenities: Separate Shower,Double Sink,Soaking Tub
Bathroom in Basement: 0
Rooms: Eating Area,Den,Recreation Room,Storage
Basement Description: Finished
Other Specifics
| 3 | |
| — | |
| Asphalt | |
| Brick Paver Patio | |
| Landscaped | |
| 135X225X134X230 | |
| — | |
| Full | |
| Vaulted/Cathedral Ceilings, Skylight(s), Bar-Dry, Hardwood Floors, Heated Floors, First Floor Laundry | |
| Range, Microwave, Dishwasher, Refrigerator, Stainless Steel Appliance(s), Wine Refrigerator | |
| Not in DB | |
| — | |
| — | |
| — | |
| Wood Burning, Gas Log, Gas Starter |
Tax History
| Year | Property Taxes |
|---|---|
| 2018 | $9,443 |
Contact Agent
Nearby Similar Homes
Nearby Sold Comparables
Contact Agent
Listing Provided By
Baird & Warner







