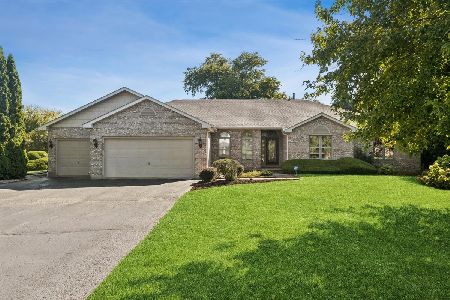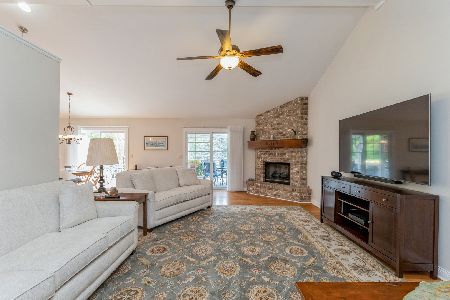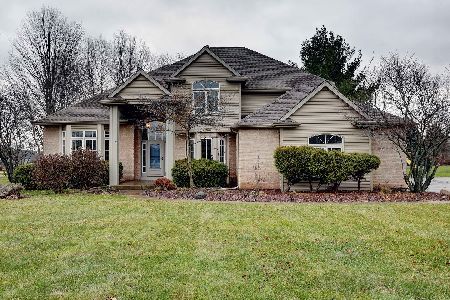800 Silver Glen Road, Mchenry, Illinois 60050
$315,000
|
Sold
|
|
| Status: | Closed |
| Sqft: | 2,406 |
| Cost/Sqft: | $135 |
| Beds: | 4 |
| Baths: | 3 |
| Year Built: | 1997 |
| Property Taxes: | $9,923 |
| Days On Market: | 2839 |
| Lot Size: | 0,68 |
Description
Lovely custom ranch situated on over a 1/2 acre is sure to please the most discriminate buyer! The spacious foyer with stained glass entry welcomes you inside. The foyer, living room and formal dining room is all open with dramatic volume ceilings, crown moldings, newer hardwood flooring and a beautiful wall of windows which lets in the light and views of the back yard. The granite kitchen features a center island, Kohler faucet, walk-in pantry closet and bay eat-in area opens to the spacious family room and lovely sun room with Franklin stove. The master suite is the perfect retreat at days end, relax in the marble luxury master bath w/radiant heat flr, heated towel bar, Kohler fixtures, tub & separate shower. Bedroom's 2-4 are all of generous size. The 4BR features hardwood flooring and French door entry. The main level laundry makes that chore a breeze. Full basement is perfect for your future rec rm. Many recent updates, roof, siding, flooring, A/C, Hot Tub, Bathroom, Paint & more
Property Specifics
| Single Family | |
| — | |
| Ranch | |
| 1997 | |
| Full | |
| — | |
| No | |
| 0.68 |
| Mc Henry | |
| Deerwood Estates | |
| 100 / Annual | |
| Insurance | |
| Private Well | |
| Septic-Private | |
| 09915397 | |
| 0931253003 |
Property History
| DATE: | EVENT: | PRICE: | SOURCE: |
|---|---|---|---|
| 18 Jun, 2018 | Sold | $315,000 | MRED MLS |
| 22 Apr, 2018 | Under contract | $324,000 | MRED MLS |
| 13 Apr, 2018 | Listed for sale | $324,000 | MRED MLS |
| 10 Oct, 2025 | Sold | $480,000 | MRED MLS |
| 22 Sep, 2025 | Under contract | $469,000 | MRED MLS |
| 18 Sep, 2025 | Listed for sale | $469,000 | MRED MLS |
Room Specifics
Total Bedrooms: 4
Bedrooms Above Ground: 4
Bedrooms Below Ground: 0
Dimensions: —
Floor Type: Carpet
Dimensions: —
Floor Type: Carpet
Dimensions: —
Floor Type: Hardwood
Full Bathrooms: 3
Bathroom Amenities: Whirlpool,Separate Shower,Double Sink
Bathroom in Basement: 0
Rooms: Sun Room
Basement Description: Unfinished,Crawl
Other Specifics
| 3 | |
| Concrete Perimeter | |
| Asphalt | |
| Patio, Porch, Hot Tub, Brick Paver Patio | |
| Landscaped | |
| 135X220 | |
| — | |
| Full | |
| Vaulted/Cathedral Ceilings, Hardwood Floors, Heated Floors, First Floor Bedroom, First Floor Laundry, First Floor Full Bath | |
| Range, Microwave, Dishwasher, Refrigerator, Washer, Dryer, Disposal | |
| Not in DB | |
| — | |
| — | |
| — | |
| Gas Log |
Tax History
| Year | Property Taxes |
|---|---|
| 2018 | $9,923 |
| 2025 | $10,988 |
Contact Agent
Nearby Similar Homes
Nearby Sold Comparables
Contact Agent
Listing Provided By
RE/MAX of Barrington








