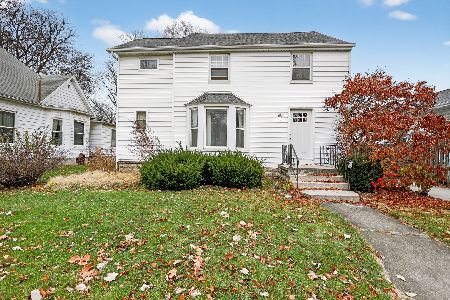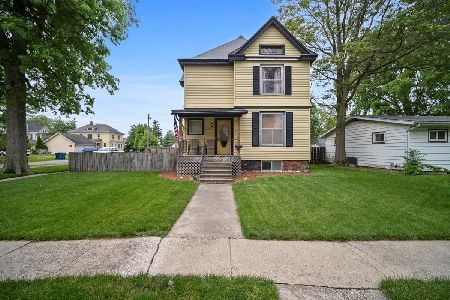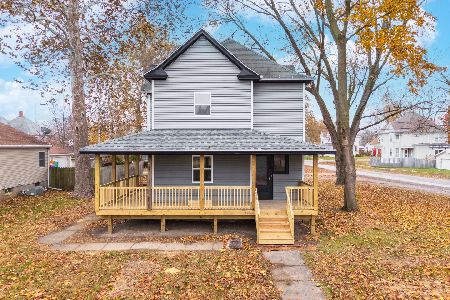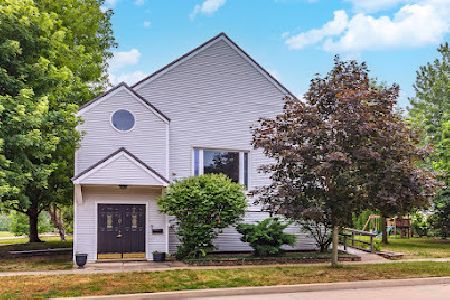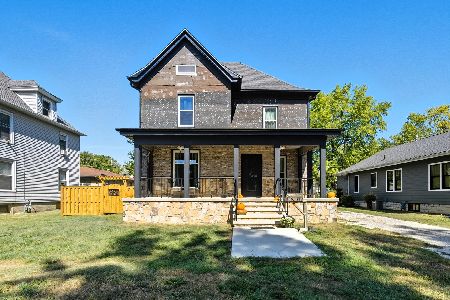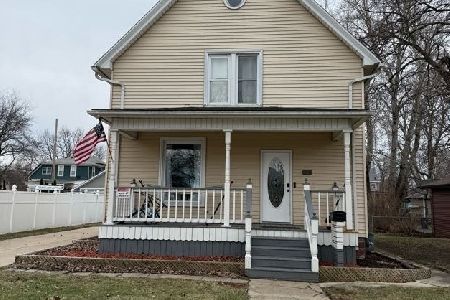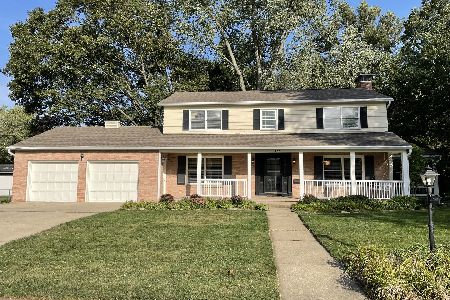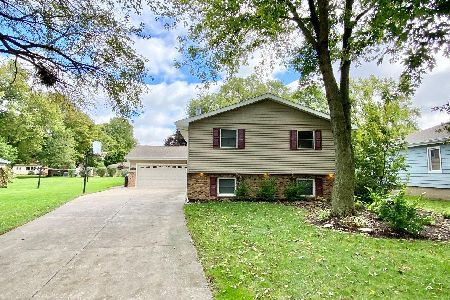706 Walnut Street, Pontiac, Illinois 61764
$182,000
|
Sold
|
|
| Status: | Closed |
| Sqft: | 2,456 |
| Cost/Sqft: | $77 |
| Beds: | 4 |
| Baths: | 3 |
| Year Built: | 1962 |
| Property Taxes: | $4,838 |
| Days On Market: | 3059 |
| Lot Size: | 0,31 |
Description
1962, Custom Built, 2-Story Home offers 4 BR's, 2.5 BA, Spacious LR w/Wood Burning FP, Formal DR, & Large Kitchen w/Dining Area. Updated Kitchen features custom made maple cabinets, new counter tops, stainless steel appliances, large pantry, & ceramic tile floor. All 4 BR's are spacious w/ample closet space & have beautiful hardwood floors. LR has built-in bookcase, new carpet, crown molding, & neutral paint. 3-Season Room just off the LR provides great add'l living space. Full Basement offers a wonderful Family Room w/Wood Burning FP, Storage Space, & Laundry Area. Master BR has dual closets & updated bath w/shower. Kid's Bath on 2nd Floor has tub/shower combo. 2-Car Att, Extra Deep Garage w/Attic Storage Above. Huge back yard features 2 patios & fire pit area. All New Roof in May 2017, Furnace, A/C, & Water Heater Replaced in Fall 2012. Attractive covered front porch & beautiful landscaping provide great curb appeal!
Property Specifics
| Single Family | |
| — | |
| — | |
| 1962 | |
| Full | |
| — | |
| Yes | |
| 0.31 |
| Livingston | |
| — | |
| 0 / Not Applicable | |
| None | |
| Public | |
| Public Sewer | |
| 10285262 | |
| 151527235003 |
Nearby Schools
| NAME: | DISTRICT: | DISTANCE: | |
|---|---|---|---|
|
Middle School
Pontiac Junior High School |
429 | Not in DB | |
|
High School
Pontiac High School |
90 | Not in DB | |
Property History
| DATE: | EVENT: | PRICE: | SOURCE: |
|---|---|---|---|
| 6 Apr, 2018 | Sold | $182,000 | MRED MLS |
| 20 Mar, 2018 | Under contract | $189,900 | MRED MLS |
| 5 Sep, 2017 | Listed for sale | $199,900 | MRED MLS |
| 14 Dec, 2021 | Sold | $207,000 | MRED MLS |
| 6 Oct, 2021 | Under contract | $214,900 | MRED MLS |
| 24 Sep, 2021 | Listed for sale | $214,900 | MRED MLS |
Room Specifics
Total Bedrooms: 4
Bedrooms Above Ground: 4
Bedrooms Below Ground: 0
Dimensions: —
Floor Type: Hardwood
Dimensions: —
Floor Type: Hardwood
Dimensions: —
Floor Type: Hardwood
Full Bathrooms: 3
Bathroom Amenities: —
Bathroom in Basement: 0
Rooms: Sun Room
Basement Description: Partially Finished
Other Specifics
| 2 | |
| — | |
| Concrete | |
| Patio, Porch, Porch Screened, Screened Patio, Brick Paver Patio | |
| — | |
| IRREGULAR | |
| — | |
| Full | |
| Hardwood Floors, Built-in Features | |
| Dishwasher, Microwave, Refrigerator, Disposal, Dryer, Range, Washer | |
| Not in DB | |
| — | |
| — | |
| — | |
| Wood Burning |
Tax History
| Year | Property Taxes |
|---|---|
| 2018 | $4,838 |
| 2021 | $5,718 |
Contact Agent
Nearby Similar Homes
Contact Agent
Listing Provided By
RE Dynamics

