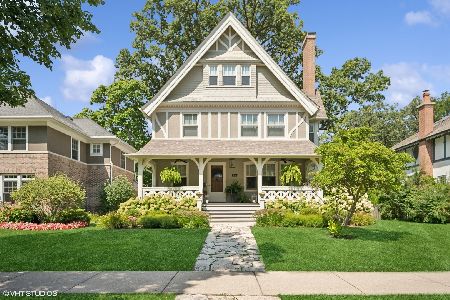707 Central Avenue, Wilmette, Illinois 60091
$1,015,000
|
Sold
|
|
| Status: | Closed |
| Sqft: | 0 |
| Cost/Sqft: | — |
| Beds: | 4 |
| Baths: | 4 |
| Year Built: | 1899 |
| Property Taxes: | $23,295 |
| Days On Market: | 2860 |
| Lot Size: | 0,00 |
Description
Perfectly located East Wilmette home offers a unique and compelling combination of vintage detail and modern amenities. The formal living and dining room in the front of the house have preserved the leaded-glass windows, stately fireplace and china cabinet built-ins of the original house, while the modern kitchen and light-filled sunken family room feature reclaimed wood floors and beams, a dramatic brick fireplace and built-in breakfast nook and office. The details continue upstairs, with a remodeled master suite including a walk-out balcony off the airy sitting room and a spa-quality bathroom. Two additional bedrooms on the second floor are connected by a "hobbit" door, with one featuring a built-in platform bed and the other with en-suite full bath. A 4th bedroom spans the top floor with its own full bath, ideal for guests. Other features include an inviting front porch and back deck, finished rec room in the basement, brand-new dual-zoned furnaces, and walk-to-everything location.
Property Specifics
| Single Family | |
| — | |
| — | |
| 1899 | |
| Full | |
| — | |
| No | |
| — |
| Cook | |
| — | |
| 0 / Not Applicable | |
| None | |
| Lake Michigan | |
| Public Sewer, Sewer-Storm | |
| 09888591 | |
| 05342100070000 |
Nearby Schools
| NAME: | DISTRICT: | DISTANCE: | |
|---|---|---|---|
|
Grade School
Central Elementary School |
39 | — | |
|
Middle School
Wilmette Junior High School |
39 | Not in DB | |
|
High School
New Trier Twp H.s. Northfield/wi |
203 | Not in DB | |
Property History
| DATE: | EVENT: | PRICE: | SOURCE: |
|---|---|---|---|
| 27 Jun, 2018 | Sold | $1,015,000 | MRED MLS |
| 22 May, 2018 | Under contract | $1,149,000 | MRED MLS |
| — | Last price change | $1,299,000 | MRED MLS |
| 19 Mar, 2018 | Listed for sale | $1,299,000 | MRED MLS |
Room Specifics
Total Bedrooms: 4
Bedrooms Above Ground: 4
Bedrooms Below Ground: 0
Dimensions: —
Floor Type: Hardwood
Dimensions: —
Floor Type: Hardwood
Dimensions: —
Floor Type: Hardwood
Full Bathrooms: 4
Bathroom Amenities: Whirlpool,Separate Shower,Double Sink,Soaking Tub
Bathroom in Basement: 0
Rooms: Recreation Room,Sitting Room,Workshop,Mud Room,Utility Room-Lower Level
Basement Description: Partially Finished
Other Specifics
| 2 | |
| — | |
| Asphalt,Side Drive | |
| Deck, Patio, Porch | |
| — | |
| 50X152 | |
| Finished,Interior Stair | |
| Full | |
| Vaulted/Cathedral Ceilings, Skylight(s), Hardwood Floors | |
| Range, Microwave, Dishwasher, Refrigerator, Disposal, Stainless Steel Appliance(s), Range Hood | |
| Not in DB | |
| Sidewalks, Street Lights | |
| — | |
| — | |
| Gas Log |
Tax History
| Year | Property Taxes |
|---|---|
| 2018 | $23,295 |
Contact Agent
Nearby Similar Homes
Nearby Sold Comparables
Contact Agent
Listing Provided By
Ask Nagel






