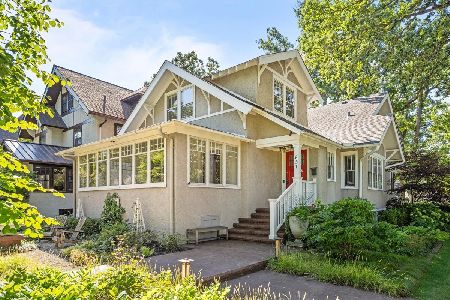701 Central Avenue, Wilmette, Illinois 60091
$960,000
|
Sold
|
|
| Status: | Closed |
| Sqft: | 2,728 |
| Cost/Sqft: | $366 |
| Beds: | 4 |
| Baths: | 5 |
| Year Built: | 1899 |
| Property Taxes: | $19,538 |
| Days On Market: | 2688 |
| Lot Size: | 0,21 |
Description
Wonderful East Wilmette early craftsman home featuring lovely architectural details and modern amenities. First floor includes a sunny living room with wood burning fireplace, charming alcove and entry hall, dining room for entertaining, and cook's kitchen with adjoining family room. The second floor boasts three bedrooms and two full baths including a master bath. The master bedroom offers a walk-in closet and tandem sun room currently used by the resident artist as a studio. The third floor includes a large office/playroom, fourth bedroom and full bath. Outside find a beautiful over-sized lot with mature trees and perennials, a new front walk, a charming limestone two-tiered patio, and two car garage. Just blocks from downtown Wilmette restaurants and shops, the Metra and El stops, schools and Lake Michigan! Lovingly maintained.
Property Specifics
| Single Family | |
| — | |
| Colonial | |
| 1899 | |
| Full | |
| — | |
| No | |
| 0.21 |
| Cook | |
| — | |
| 0 / Not Applicable | |
| None | |
| Lake Michigan,Public | |
| Public Sewer | |
| 10075419 | |
| 05342100080000 |
Nearby Schools
| NAME: | DISTRICT: | DISTANCE: | |
|---|---|---|---|
|
Grade School
Central Elementary School |
39 | — | |
|
Middle School
Wilmette Junior High School |
39 | Not in DB | |
|
High School
New Trier Twp H.s. Northfield/wi |
203 | Not in DB | |
Property History
| DATE: | EVENT: | PRICE: | SOURCE: |
|---|---|---|---|
| 15 Mar, 2019 | Sold | $960,000 | MRED MLS |
| 24 Jan, 2019 | Under contract | $999,000 | MRED MLS |
| — | Last price change | $1,050,000 | MRED MLS |
| 7 Sep, 2018 | Listed for sale | $1,050,000 | MRED MLS |
Room Specifics
Total Bedrooms: 4
Bedrooms Above Ground: 4
Bedrooms Below Ground: 0
Dimensions: —
Floor Type: Carpet
Dimensions: —
Floor Type: Carpet
Dimensions: —
Floor Type: Carpet
Full Bathrooms: 5
Bathroom Amenities: —
Bathroom in Basement: 0
Rooms: Foyer,Other Room,Office,Recreation Room,Sun Room,Utility Room-Lower Level
Basement Description: Partially Finished
Other Specifics
| 2 | |
| — | |
| — | |
| Deck, Storms/Screens | |
| Corner Lot,Landscaped | |
| 60 X 154.5 | |
| — | |
| Full | |
| Hardwood Floors | |
| — | |
| Not in DB | |
| Sidewalks, Street Lights, Street Paved | |
| — | |
| — | |
| Wood Burning |
Tax History
| Year | Property Taxes |
|---|---|
| 2019 | $19,538 |
Contact Agent
Nearby Similar Homes
Nearby Sold Comparables
Contact Agent
Listing Provided By
@properties






