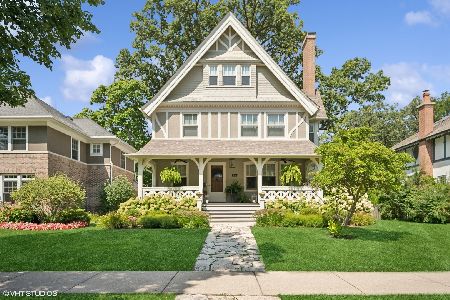711 Central Avenue, Wilmette, Illinois 60091
$1,305,000
|
Sold
|
|
| Status: | Closed |
| Sqft: | 0 |
| Cost/Sqft: | — |
| Beds: | 5 |
| Baths: | 5 |
| Year Built: | 1904 |
| Property Taxes: | $17,495 |
| Days On Market: | 2541 |
| Lot Size: | 0,24 |
Description
SOLD BEFORE PROCESSING. A WONDERFUL FAMILY HOME PERFECTLY LOCATED IN EAST WILMETTE, JUST STEPS TO SCHOOL, TOWN, TRAIN AND RESTAURANTS! The invited front porch welcomes you into this six bedroom, 4.1 bath beauty on a 210 deep landscaped lot with a deck and stone patio. First floor offers a beautiful white kitchen with high end appliances, an island, eat in area and built in that opens up to a large family room. Flexible floorplans allows you to configure you dining room and living area to your needs. Hardwood floors throughout with two fireplaces and a mudroom. Second floor boasts a gorgeous master suite with a walk in closet, fireplace, built ins and double sinks, Jacuzzi tub and shower. Three generous sized bedrooms and an amazing laundry room complete the second floor. Third floor has tall ceilings with another bedroom suite and office/playroom. Finished, dry basement has a rec room, full bath, bedroom and storage. Home sweet home.
Property Specifics
| Single Family | |
| — | |
| American 4-Sq. | |
| 1904 | |
| Full | |
| — | |
| No | |
| 0.24 |
| Cook | |
| — | |
| 0 / Not Applicable | |
| None | |
| Lake Michigan,Public | |
| Public Sewer | |
| 10261499 | |
| 05342100060000 |
Nearby Schools
| NAME: | DISTRICT: | DISTANCE: | |
|---|---|---|---|
|
Grade School
Central Elementary School |
39 | — | |
|
Middle School
Wilmette Junior High School |
39 | Not in DB | |
|
High School
New Trier Twp H.s. Northfield/wi |
203 | Not in DB | |
|
Alternate Elementary School
Highcrest Middle School |
— | Not in DB | |
Property History
| DATE: | EVENT: | PRICE: | SOURCE: |
|---|---|---|---|
| 1 Feb, 2019 | Sold | $1,305,000 | MRED MLS |
| 1 Feb, 2019 | Under contract | $1,399,000 | MRED MLS |
| 1 Feb, 2019 | Listed for sale | $1,399,000 | MRED MLS |
Room Specifics
Total Bedrooms: 6
Bedrooms Above Ground: 5
Bedrooms Below Ground: 1
Dimensions: —
Floor Type: Hardwood
Dimensions: —
Floor Type: Hardwood
Dimensions: —
Floor Type: Hardwood
Dimensions: —
Floor Type: —
Dimensions: —
Floor Type: —
Full Bathrooms: 5
Bathroom Amenities: Whirlpool,Double Sink
Bathroom in Basement: 1
Rooms: Bedroom 5,Bedroom 6,Foyer,Mud Room,Office,Recreation Room,Sitting Room
Basement Description: Finished
Other Specifics
| 2 | |
| — | |
| — | |
| Deck, Patio, Porch | |
| Fenced Yard | |
| 50X210 | |
| Finished,Interior Stair | |
| Full | |
| Hardwood Floors, Second Floor Laundry | |
| Double Oven, Microwave, Dishwasher, Refrigerator, High End Refrigerator, Washer, Dryer, Disposal | |
| Not in DB | |
| Sidewalks, Street Lights, Street Paved | |
| — | |
| — | |
| — |
Tax History
| Year | Property Taxes |
|---|---|
| 2019 | $17,495 |
Contact Agent
Nearby Similar Homes
Nearby Sold Comparables
Contact Agent
Listing Provided By
Baird & Warner






