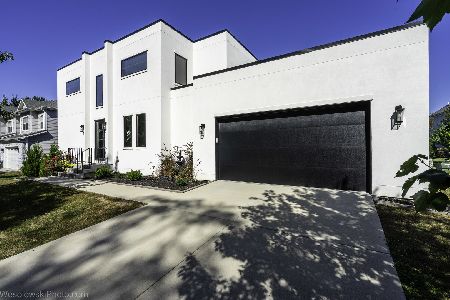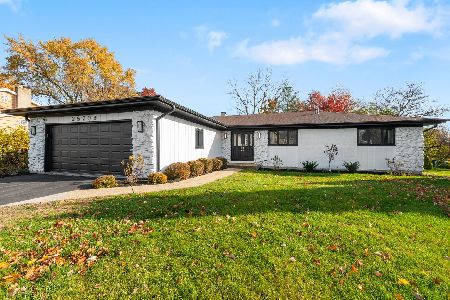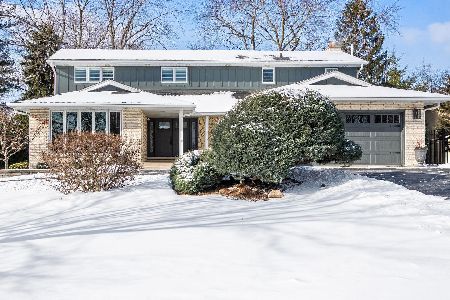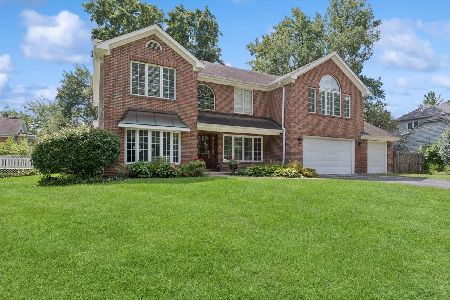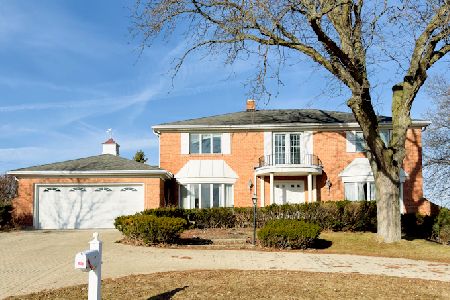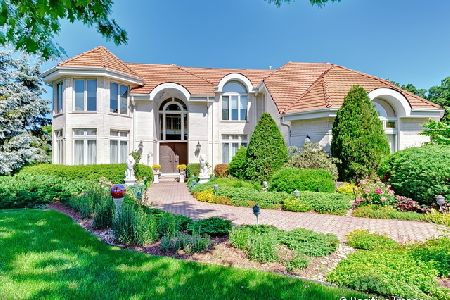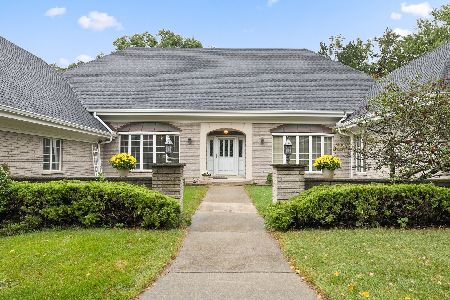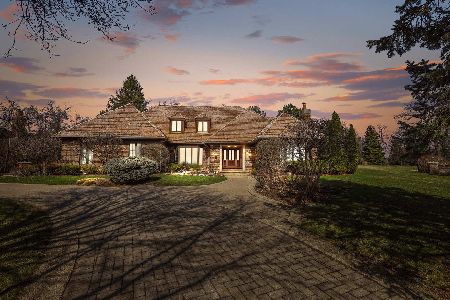707 Midwest Club Parkway, Oak Brook, Illinois 60523
$1,500,000
|
Sold
|
|
| Status: | Closed |
| Sqft: | 6,267 |
| Cost/Sqft: | $255 |
| Beds: | 4 |
| Baths: | 6 |
| Year Built: | 1997 |
| Property Taxes: | $17,682 |
| Days On Market: | 1747 |
| Lot Size: | 0,60 |
Description
Custom-designed and built by Tim Thompson and Michael Abraham, one of the area's premier luxury home builders and architect, this residence will exceed your expectations with its designer finishes and superior craftsmanship. Featuring many recent improvements in 2019, this home includes a gorgeous remodeled kitchen, luxurious primary suite, 10 ft ceilings on main level, vaulted ceilings in the dining room, a large working home office/library, beautiful sunroom and a heated four car attached garage. The full English basement includes a large recreation room, projector tv lounge with an extra large screen, bar and full bath. An unfinished space provides massive storage capabilities. New roof in 2016. Experience today's luxury living in Oak Brook's premier gated community, the Midwest Club, with private amenities for residents only including a pool, clubhouse, tennis courts, playground and guardhouse.
Property Specifics
| Single Family | |
| — | |
| — | |
| 1997 | |
| Full,English | |
| — | |
| No | |
| 0.6 |
| Du Page | |
| Midwest Club | |
| 1545 / Quarterly | |
| Insurance,Security,Doorman,Clubhouse,Pool,Scavenger,Other | |
| Lake Michigan | |
| Public Sewer | |
| 11092780 | |
| 0633104019 |
Nearby Schools
| NAME: | DISTRICT: | DISTANCE: | |
|---|---|---|---|
|
High School
North High School |
99 | Not in DB | |
Property History
| DATE: | EVENT: | PRICE: | SOURCE: |
|---|---|---|---|
| 9 Aug, 2018 | Sold | $1,150,000 | MRED MLS |
| 30 Jul, 2018 | Under contract | $1,486,000 | MRED MLS |
| 2 Jul, 2018 | Listed for sale | $1,486,000 | MRED MLS |
| 2 Sep, 2021 | Sold | $1,500,000 | MRED MLS |
| 25 May, 2021 | Under contract | $1,595,000 | MRED MLS |
| 19 May, 2021 | Listed for sale | $1,595,000 | MRED MLS |
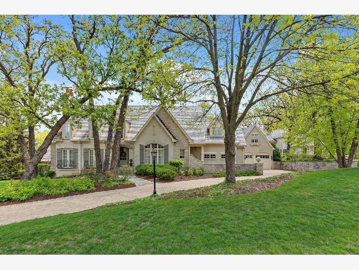
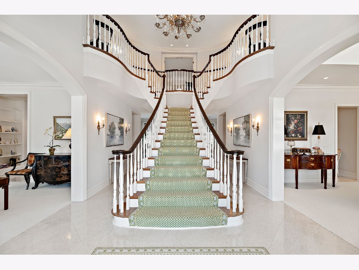
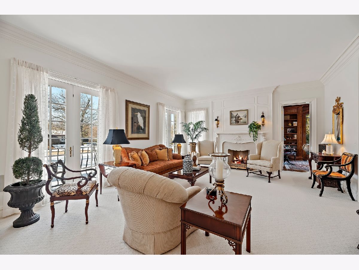
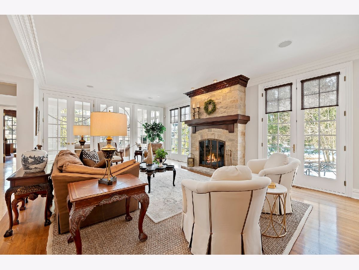
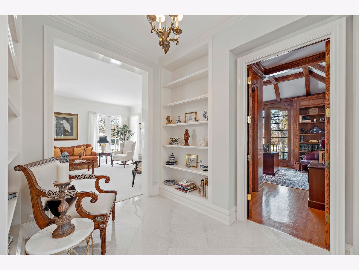
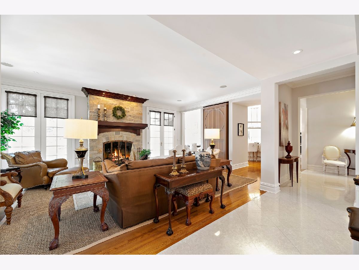
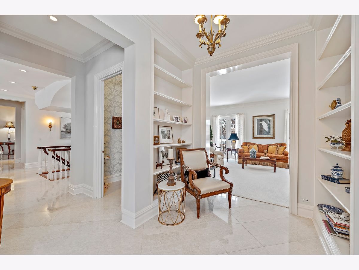
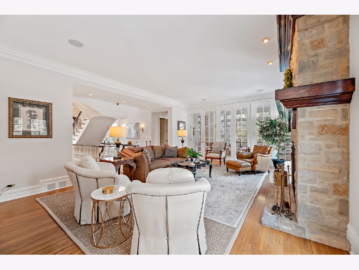
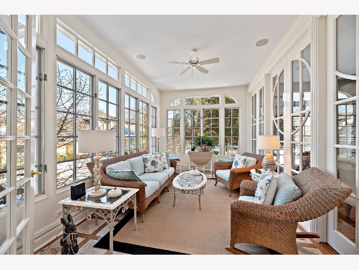
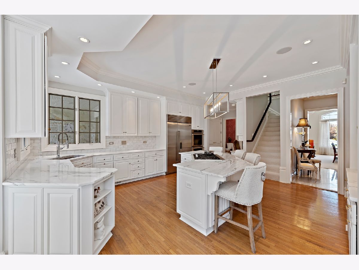
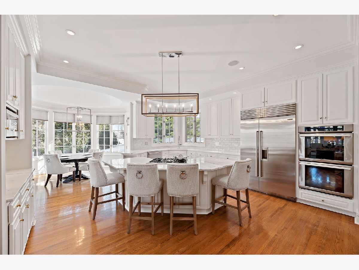
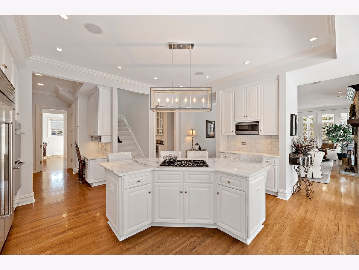
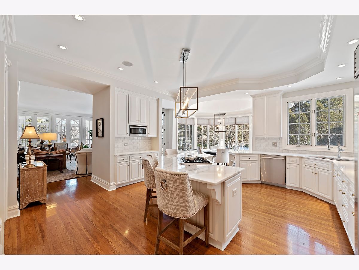
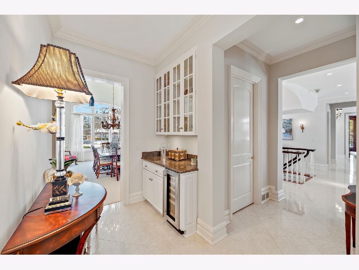
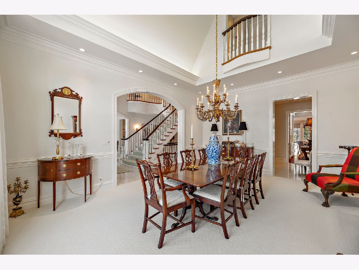
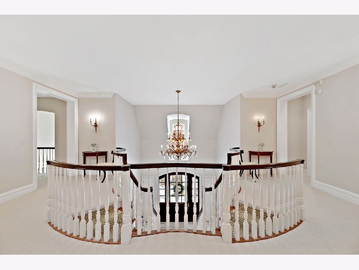
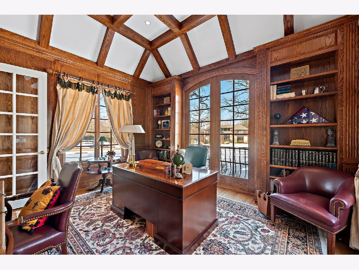
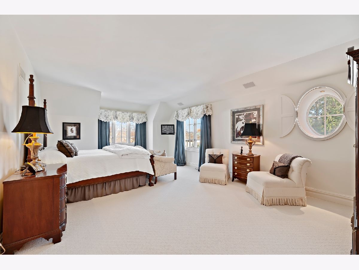
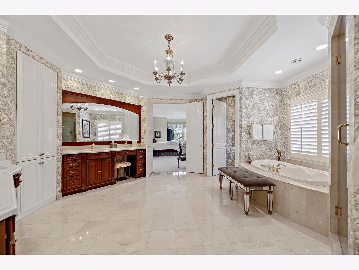
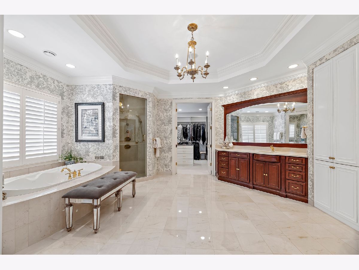
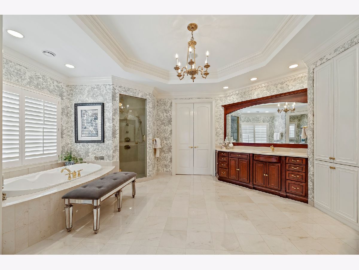
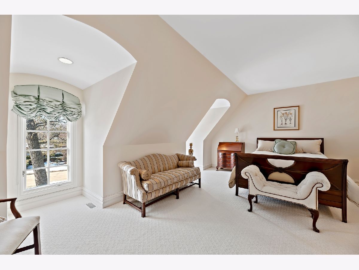
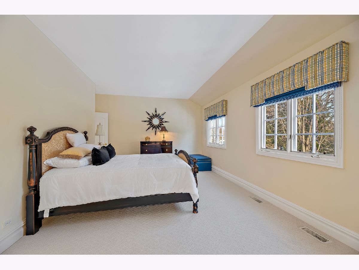
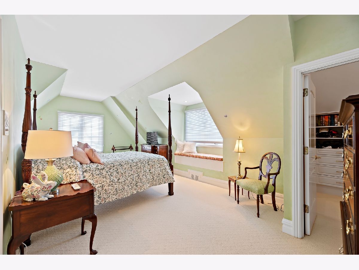
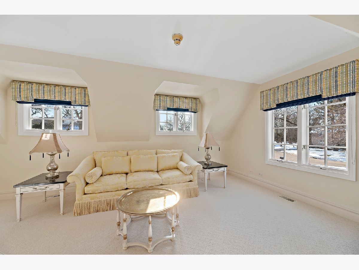
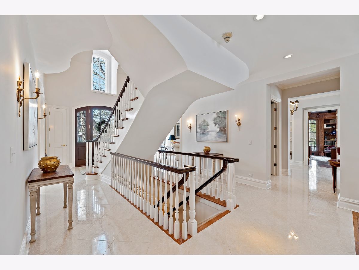
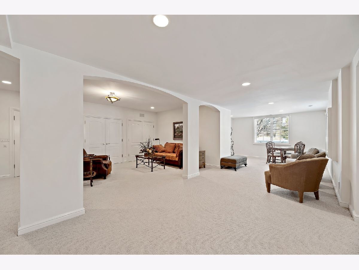
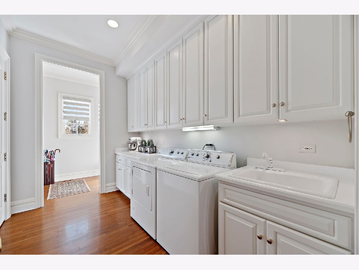
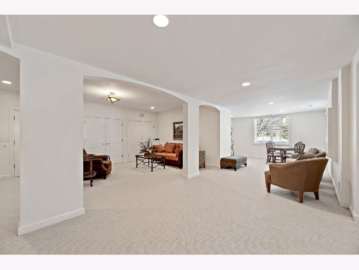
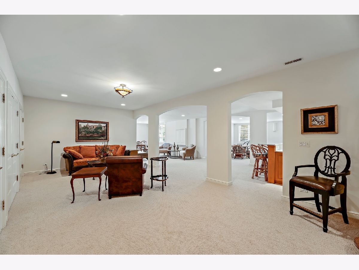
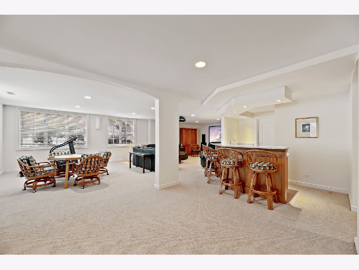
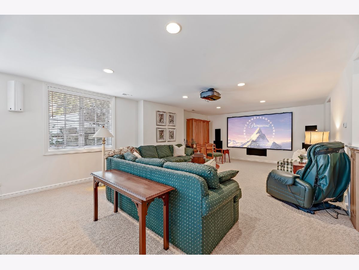
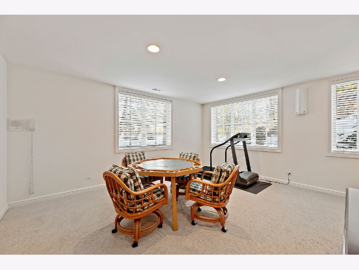
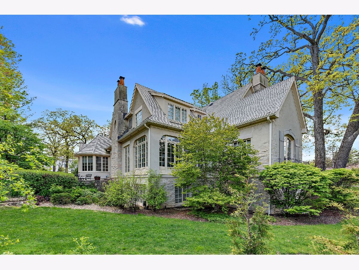
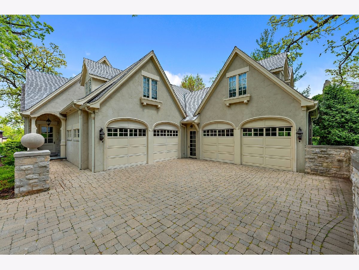
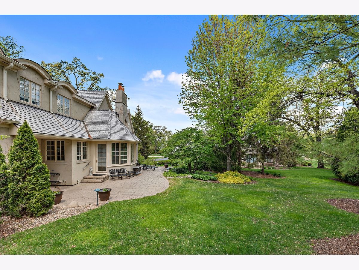
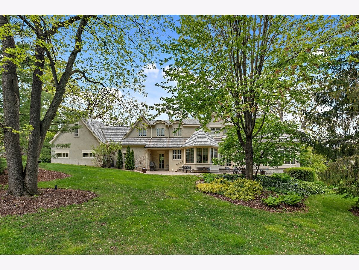
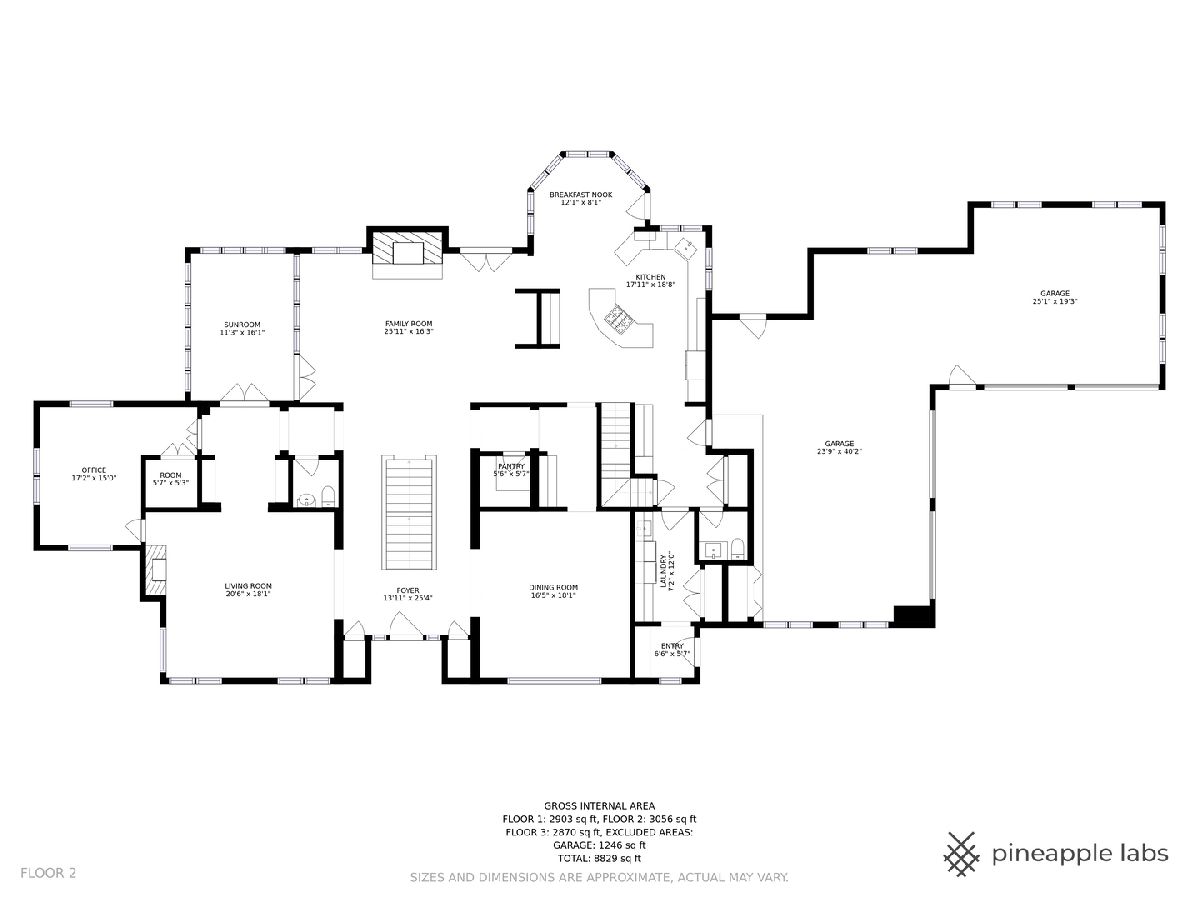
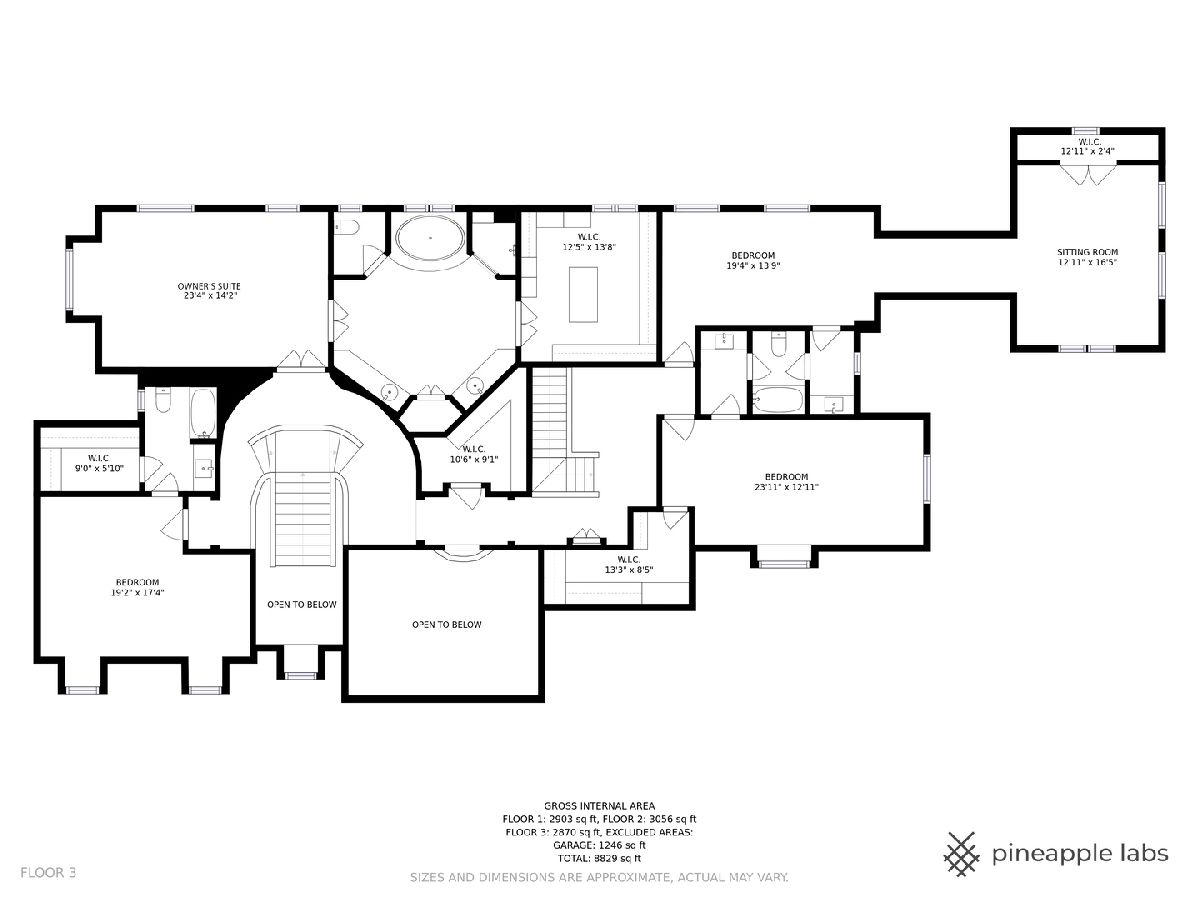
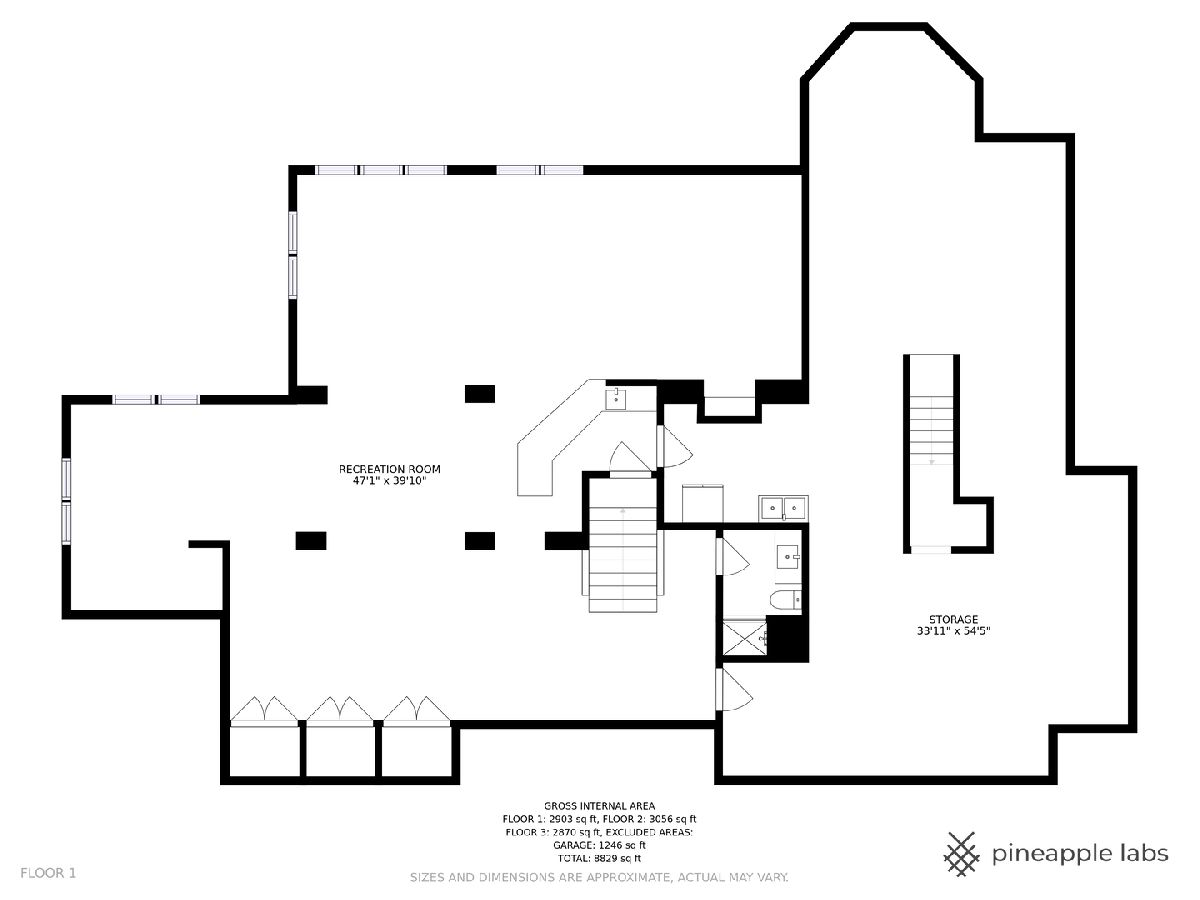
Room Specifics
Total Bedrooms: 4
Bedrooms Above Ground: 4
Bedrooms Below Ground: 0
Dimensions: —
Floor Type: Carpet
Dimensions: —
Floor Type: Carpet
Dimensions: —
Floor Type: Carpet
Full Bathrooms: 6
Bathroom Amenities: Whirlpool,Separate Shower,Steam Shower,Double Sink,Full Body Spray Shower,Soaking Tub
Bathroom in Basement: 1
Rooms: Bonus Room,Gallery,Heated Sun Room,Breakfast Room,Library,Recreation Room,Game Room,Exercise Room,Foyer
Basement Description: Finished
Other Specifics
| 4 | |
| Concrete Perimeter | |
| Brick,Circular | |
| Patio, Brick Paver Patio | |
| — | |
| 296 X 196 X 155 | |
| — | |
| Full | |
| Vaulted/Cathedral Ceilings, Skylight(s), Bar-Wet, Hardwood Floors, Heated Floors, First Floor Laundry | |
| Double Oven, Microwave, Dishwasher, Refrigerator, High End Refrigerator, Washer, Dryer, Disposal, Wine Refrigerator, Cooktop, Built-In Oven, Range Hood | |
| Not in DB | |
| Clubhouse, Park, Pool, Gated, Street Lights, Street Paved | |
| — | |
| — | |
| Wood Burning, Gas Log, Gas Starter |
Tax History
| Year | Property Taxes |
|---|---|
| 2018 | $16,680 |
| 2021 | $17,682 |
Contact Agent
Nearby Similar Homes
Nearby Sold Comparables
Contact Agent
Listing Provided By
Coldwell Banker Realty

