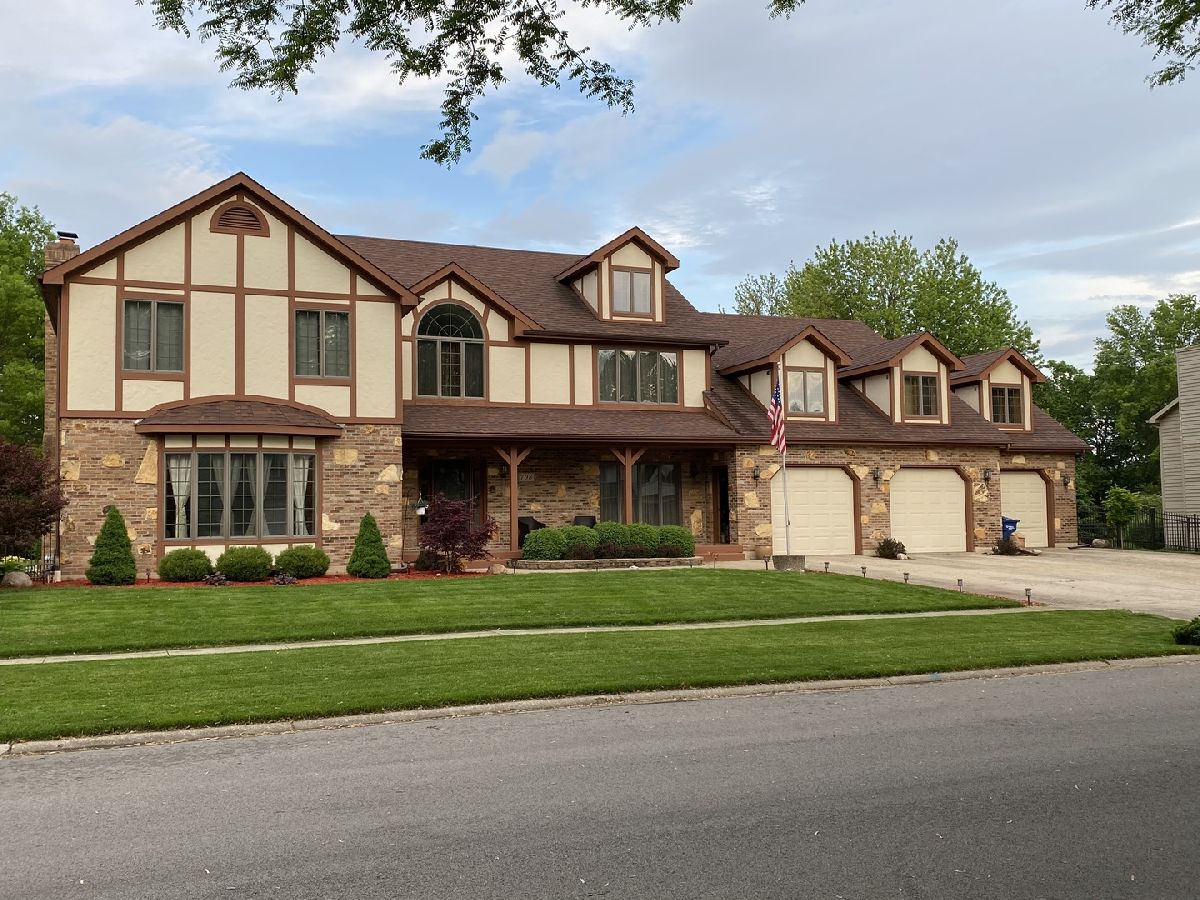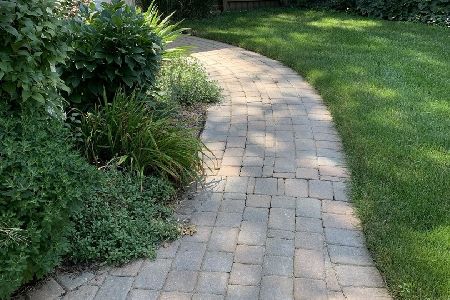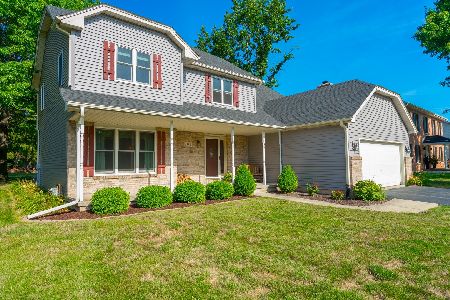708 Teri Lane, Yorkville, Illinois 60560
$700,000
|
Sold
|
|
| Status: | Closed |
| Sqft: | 4,256 |
| Cost/Sqft: | $168 |
| Beds: | 5 |
| Baths: | 6 |
| Year Built: | 1988 |
| Property Taxes: | $16,393 |
| Days On Market: | 332 |
| Lot Size: | 1,09 |
Description
Yorkville's hidden gem. Check out this well appointed home with over 4300 square feet complete with 5 bedrooms, 5.1 baths. The 1st floor offers a living room, dining room, massive family room, office, 1st floor bedroom and full bath (in-law suite) large eat in kitchen with stainless steel appliances, island and 2 planning desks. The 2nd floor offers an owners suite with sitting area and bathroom. One bedroom has it's own bathroom and the other 2 bedrooms have a Jack and Jill bathroom. The full finished basement offers recreation areas, bar, 1/2 bath, exercise room. Additional basement with a full bath and radiant heat HALF GYM for BASKETBALL/RACKETBALL/PICKLEBALL COURT. The extra deep 3 car garage. 1 garage has radiant heat. The home sits on 2 lots that is fully fenced, with an outdoor stamped concrete patio, covered area complete with a ceiling fan, a fire pit and a fully fenced in ground pool. The home has been lovingly updated. Home warranty included.
Property Specifics
| Single Family | |
| — | |
| — | |
| 1988 | |
| — | |
| — | |
| No | |
| 1.09 |
| Kendall | |
| Foxfield | |
| 0 / Not Applicable | |
| — | |
| — | |
| — | |
| 12287083 | |
| 0228476004 |
Nearby Schools
| NAME: | DISTRICT: | DISTANCE: | |
|---|---|---|---|
|
Grade School
Grande Reserve Elementary School |
115 | — | |
|
Middle School
Yorkville Middle School |
115 | Not in DB | |
|
High School
Yorkville High School |
115 | Not in DB | |
Property History
| DATE: | EVENT: | PRICE: | SOURCE: |
|---|---|---|---|
| 6 May, 2011 | Sold | $288,025 | MRED MLS |
| 6 Dec, 2010 | Under contract | $275,000 | MRED MLS |
| 3 Dec, 2010 | Listed for sale | $275,000 | MRED MLS |
| 28 Apr, 2025 | Sold | $700,000 | MRED MLS |
| 23 Mar, 2025 | Under contract | $715,000 | MRED MLS |
| 27 Feb, 2025 | Listed for sale | $715,000 | MRED MLS |






























































Room Specifics
Total Bedrooms: 5
Bedrooms Above Ground: 5
Bedrooms Below Ground: 0
Dimensions: —
Floor Type: —
Dimensions: —
Floor Type: —
Dimensions: —
Floor Type: —
Dimensions: —
Floor Type: —
Full Bathrooms: 6
Bathroom Amenities: Separate Shower,Double Sink
Bathroom in Basement: 1
Rooms: —
Basement Description: —
Other Specifics
| 4 | |
| — | |
| — | |
| — | |
| — | |
| 211X158 | |
| Interior Stair,Unfinished | |
| — | |
| — | |
| — | |
| Not in DB | |
| — | |
| — | |
| — | |
| — |
Tax History
| Year | Property Taxes |
|---|---|
| 2011 | $11,900 |
| 2025 | $16,393 |
Contact Agent
Nearby Similar Homes
Nearby Sold Comparables
Contact Agent
Listing Provided By
Coldwell Banker Real Estate Group








