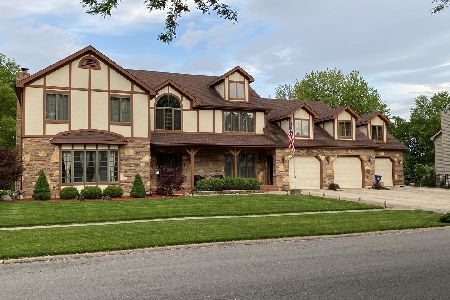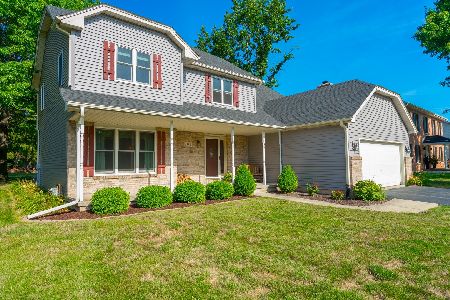706 Teri Lane, Yorkville, Illinois 60560
$275,588
|
Sold
|
|
| Status: | Closed |
| Sqft: | 2,368 |
| Cost/Sqft: | $120 |
| Beds: | 4 |
| Baths: | 4 |
| Year Built: | 1988 |
| Property Taxes: | $8,044 |
| Days On Market: | 2806 |
| Lot Size: | 0,46 |
Description
Fantastic New Price~Your search is over, this is the one~Covered front porch & premium landscaped .46 acre lot w/beautiful trees~Better than move-in ready, this quality built home has been meticulously maintained inside & out~You'll love the gorgeous new luxury vinyl plank flooring~All new carpeting & freshly painted rooms~6-panel & pocket doors~Spacious kitchen features lovely oak cabinetry & opens to breakfast nook w/skylights, planning desk & pantry~Family room centers around the all brick fireplace~Formal living room & separate dining room~1st floor mud room w/laundry hook-up~Master suite promotes W-I closet & private luxury bath w/whirlpool tub, separate shower, dual sink vanity, bidet, skylight & new floor~2nd floor w/3 addt' spacious BRs & full bath w/new floor~Finished bsmt offers fabulous rec room perfect for entertaining, full bath, bonus room & 5th BR (currently used as office)~Amazing backyard w/deck & patio~4-car garage w/H2O, drain & DB doors to yard~Home warranty too!
Property Specifics
| Single Family | |
| — | |
| Traditional | |
| 1988 | |
| Full | |
| — | |
| No | |
| 0.46 |
| Kendall | |
| Foxfield | |
| 0 / Not Applicable | |
| None | |
| Public | |
| Public Sewer | |
| 09957340 | |
| 0228476005 |
Property History
| DATE: | EVENT: | PRICE: | SOURCE: |
|---|---|---|---|
| 31 Aug, 2018 | Sold | $275,588 | MRED MLS |
| 28 Jul, 2018 | Under contract | $284,900 | MRED MLS |
| — | Last price change | $294,900 | MRED MLS |
| 21 May, 2018 | Listed for sale | $304,900 | MRED MLS |
Room Specifics
Total Bedrooms: 5
Bedrooms Above Ground: 4
Bedrooms Below Ground: 1
Dimensions: —
Floor Type: Carpet
Dimensions: —
Floor Type: Carpet
Dimensions: —
Floor Type: Carpet
Dimensions: —
Floor Type: —
Full Bathrooms: 4
Bathroom Amenities: Whirlpool,Separate Shower,Double Sink,Bidet
Bathroom in Basement: 1
Rooms: Bedroom 5,Breakfast Room,Bonus Room,Recreation Room
Basement Description: Finished
Other Specifics
| 4 | |
| Concrete Perimeter | |
| Concrete | |
| Deck, Patio, Porch, Storms/Screens | |
| Landscaped,Wooded | |
| 95'X211'X95'X210' | |
| Pull Down Stair,Unfinished | |
| Full | |
| Skylight(s), First Floor Laundry | |
| Range, Dishwasher, Refrigerator, Washer, Dryer, Disposal | |
| Not in DB | |
| Sidewalks, Street Lights, Street Paved | |
| — | |
| — | |
| Attached Fireplace Doors/Screen, Gas Starter |
Tax History
| Year | Property Taxes |
|---|---|
| 2018 | $8,044 |
Contact Agent
Nearby Similar Homes
Nearby Sold Comparables
Contact Agent
Listing Provided By
Coldwell Banker The Real Estate Group








