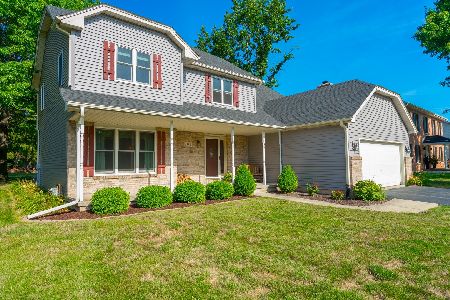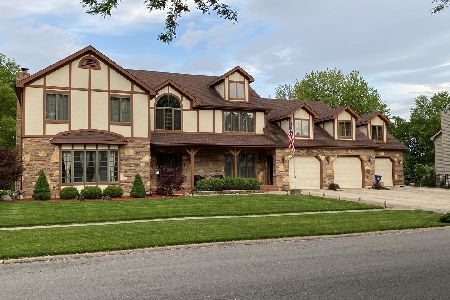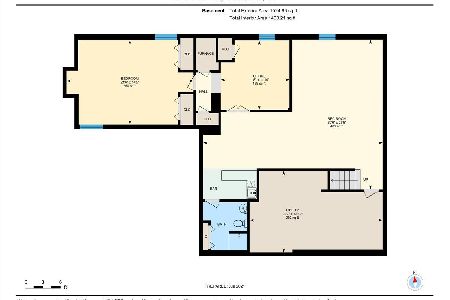705 Teri Lane, Yorkville, Illinois 60560
$292,000
|
Sold
|
|
| Status: | Closed |
| Sqft: | 0 |
| Cost/Sqft: | — |
| Beds: | 4 |
| Baths: | 3 |
| Year Built: | 1991 |
| Property Taxes: | $8,639 |
| Days On Market: | 2818 |
| Lot Size: | 0,44 |
Description
WELCOME FALL IN THIS AWESOME HOME! MAKE YOUR MOVE TO THIS METICULOUS ALL BRICK HOME SITUATED ON LARGE YARD, (211 FT DEEP) WITH FINISHED BASEMENT, & UPGRADES GALORE! You'll LOVE the location near EVERYTHING! Open Floor Plan! Family Room Opens to Kitchen & Living Room & offers a Full BRICK FIREPLACE! Nothing to Do, but Move in & Enjoy GLEAMING HARDWOOD FLOORING throughout the 1st floor, & NEW CARPET upstairs. STYLISH UPDATED BATHS, & Large Bedrooms. The FINISHED BASEMENT offers New Carpet as well, with a Finished Rec Room, and Office or 5th Bedroom. Outside you'll enjoy a Large Yard with Mature Trees, an ALL BRICK EXTERIOR WITH NEW ROOF, & Concrete Drive! Pet & Smoke Free Home! Quiet Cul-de-Sac within walking distance to Schools, Downtown Yorkville, Parks, Shopping, Dining, Pubs, & The Fox River. Make Your Move to 705 Teri Lane Today!
Property Specifics
| Single Family | |
| — | |
| Traditional | |
| 1991 | |
| Full | |
| — | |
| No | |
| 0.44 |
| Kendall | |
| — | |
| 0 / Not Applicable | |
| None | |
| Public | |
| Public Sewer | |
| 09944505 | |
| 0228453021 |
Nearby Schools
| NAME: | DISTRICT: | DISTANCE: | |
|---|---|---|---|
|
Grade School
Grande Reserve Elementary School |
115 | — | |
|
Middle School
Yorkville Middle School |
115 | Not in DB | |
|
High School
Yorkville High School |
115 | Not in DB | |
Property History
| DATE: | EVENT: | PRICE: | SOURCE: |
|---|---|---|---|
| 28 Sep, 2018 | Sold | $292,000 | MRED MLS |
| 15 Jul, 2018 | Under contract | $297,000 | MRED MLS |
| 9 May, 2018 | Listed for sale | $297,000 | MRED MLS |
Room Specifics
Total Bedrooms: 4
Bedrooms Above Ground: 4
Bedrooms Below Ground: 0
Dimensions: —
Floor Type: Carpet
Dimensions: —
Floor Type: Carpet
Dimensions: —
Floor Type: Carpet
Full Bathrooms: 3
Bathroom Amenities: Whirlpool,Separate Shower,Double Sink
Bathroom in Basement: 0
Rooms: Breakfast Room,Office,Recreation Room,Foyer
Basement Description: Finished
Other Specifics
| 2 | |
| Concrete Perimeter | |
| Concrete | |
| Deck | |
| — | |
| 90X211 | |
| — | |
| Full | |
| Hardwood Floors, First Floor Laundry | |
| Range, Microwave, Dishwasher, Refrigerator, Washer, Dryer, Disposal, Stainless Steel Appliance(s) | |
| Not in DB | |
| — | |
| — | |
| — | |
| — |
Tax History
| Year | Property Taxes |
|---|---|
| 2018 | $8,639 |
Contact Agent
Nearby Similar Homes
Contact Agent
Listing Provided By
Baird & Warner









