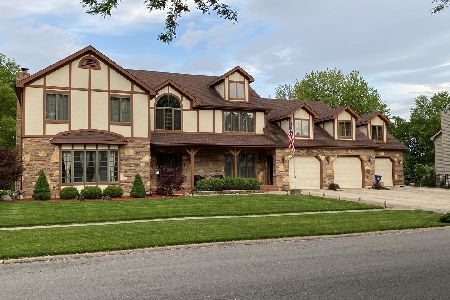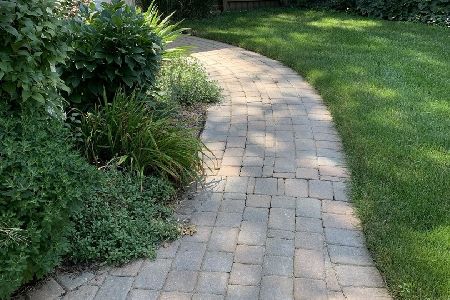708 Teri Lane, Yorkville, Illinois 60560
$288,025
|
Sold
|
|
| Status: | Closed |
| Sqft: | 4,256 |
| Cost/Sqft: | $65 |
| Beds: | 4 |
| Baths: | 6 |
| Year Built: | 1988 |
| Property Taxes: | $11,900 |
| Days On Market: | 5532 |
| Lot Size: | 1,09 |
Description
PRICED AS IS, REPAIRS NEEDED, OVER 4000SQ FT!! MAIN LEVEL OFFICE, FAM.ROOM W/BUILT IN BOOKCASE/ENT.CENTER, FIREPLACE.KITCHEN WITH GRANITE, 2 PLANNING DESKS,FINISHED BSMT.WRESTLING RM, EXERSIZE RM & RACQUETBALL COURT. LARGE MASTER SUITE WITH A SITTING ROOM AND NEWLY REMODLED BATH. TWO SECONDARY BEDRMS W/JACK & JILL BATH, 1 BDRM W/ BATH.IN-GROUND POOL,4 CAR GAR,SHORT SALE, BANK APPROVAL NECESSARY.
Property Specifics
| Single Family | |
| — | |
| Traditional | |
| 1988 | |
| Full | |
| — | |
| No | |
| 1.09 |
| Kendall | |
| Foxfield | |
| 0 / Not Applicable | |
| None | |
| Public | |
| Public Sewer | |
| 07687292 | |
| 0228476004 |
Nearby Schools
| NAME: | DISTRICT: | DISTANCE: | |
|---|---|---|---|
|
Grade School
Yorkville Elementary School |
115 | — | |
|
Middle School
Yorkville Middle School |
115 | Not in DB | |
|
High School
Yorkville High School |
115 | Not in DB | |
Property History
| DATE: | EVENT: | PRICE: | SOURCE: |
|---|---|---|---|
| 6 May, 2011 | Sold | $288,025 | MRED MLS |
| 6 Dec, 2010 | Under contract | $275,000 | MRED MLS |
| 3 Dec, 2010 | Listed for sale | $275,000 | MRED MLS |
| 28 Apr, 2025 | Sold | $700,000 | MRED MLS |
| 23 Mar, 2025 | Under contract | $715,000 | MRED MLS |
| 27 Feb, 2025 | Listed for sale | $715,000 | MRED MLS |
Room Specifics
Total Bedrooms: 4
Bedrooms Above Ground: 4
Bedrooms Below Ground: 0
Dimensions: —
Floor Type: Carpet
Dimensions: —
Floor Type: Carpet
Dimensions: —
Floor Type: Carpet
Full Bathrooms: 6
Bathroom Amenities: Separate Shower,Double Sink
Bathroom in Basement: 1
Rooms: Den,Eating Area,Foyer,Recreation Room,Other Room
Basement Description: Finished
Other Specifics
| 4 | |
| Concrete Perimeter | |
| Concrete | |
| Patio, In Ground Pool | |
| Wooded,Rear of Lot | |
| 211X158 | |
| Interior Stair,Unfinished | |
| Full | |
| Vaulted/Cathedral Ceilings, Skylight(s), Bar-Wet | |
| Range, Dishwasher, Refrigerator, Washer, Dryer, Disposal | |
| Not in DB | |
| Sidewalks, Street Lights, Street Paved, Other | |
| — | |
| — | |
| Wood Burning, Gas Log, Gas Starter |
Tax History
| Year | Property Taxes |
|---|---|
| 2011 | $11,900 |
| 2025 | $16,393 |
Contact Agent
Nearby Similar Homes
Nearby Sold Comparables
Contact Agent
Listing Provided By
RE/MAX All Pro








