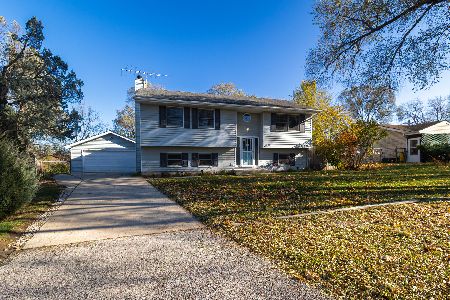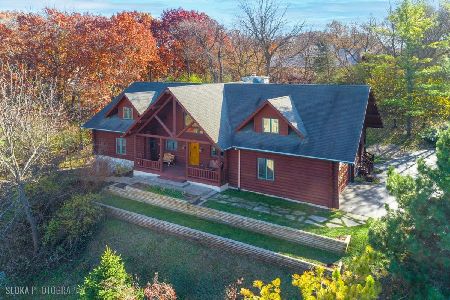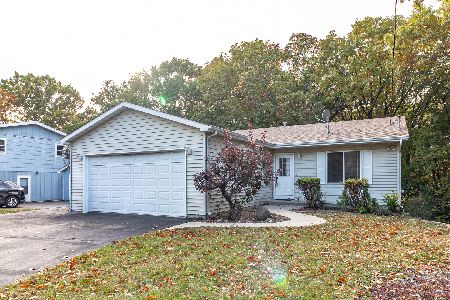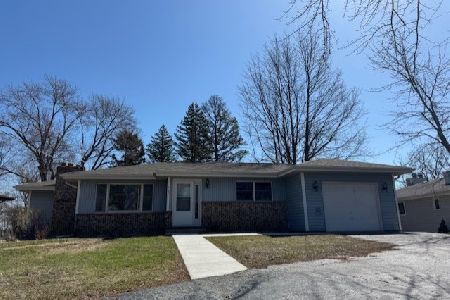709 Crestview Drive, Ingleside, Illinois 60041
$110,000
|
Sold
|
|
| Status: | Closed |
| Sqft: | 1,480 |
| Cost/Sqft: | $90 |
| Beds: | 3 |
| Baths: | 3 |
| Year Built: | 1980 |
| Property Taxes: | $4,966 |
| Days On Market: | 5179 |
| Lot Size: | 0,40 |
Description
Raised Ranch with 3 bedrooms & 3 full bathrooms. Master Bedroom with master bathroom. Two gas-starter woodburning fireplaces. Spacious Living Room and Family Room. Central Air 1-year new. Attached 2-car garage. Large deck with great view, large lot with mature trees and plenty of privacy. Located on Low-traffic side street near end of cul-de-sac. Water Rights.
Property Specifics
| Single Family | |
| — | |
| Bi-Level | |
| 1980 | |
| Partial,Walkout | |
| RAISED RANCH | |
| No | |
| 0.4 |
| Lake | |
| — | |
| 0 / Not Applicable | |
| None | |
| Private Well | |
| Public Sewer | |
| 07924939 | |
| 05152050090000 |
Nearby Schools
| NAME: | DISTRICT: | DISTANCE: | |
|---|---|---|---|
|
Grade School
Big Hollow Elementary School |
38 | — | |
|
Middle School
Big Hollow School |
38 | Not in DB | |
|
High School
Grant Community High School |
124 | Not in DB | |
Property History
| DATE: | EVENT: | PRICE: | SOURCE: |
|---|---|---|---|
| 20 Dec, 2013 | Sold | $110,000 | MRED MLS |
| 15 Oct, 2013 | Under contract | $133,000 | MRED MLS |
| — | Last price change | $114,900 | MRED MLS |
| 14 Oct, 2011 | Listed for sale | $159,900 | MRED MLS |
Room Specifics
Total Bedrooms: 3
Bedrooms Above Ground: 3
Bedrooms Below Ground: 0
Dimensions: —
Floor Type: Carpet
Dimensions: —
Floor Type: Carpet
Full Bathrooms: 3
Bathroom Amenities: —
Bathroom in Basement: 1
Rooms: Foyer,Utility Room-Lower Level
Basement Description: Finished
Other Specifics
| 2 | |
| Concrete Perimeter | |
| Asphalt | |
| — | |
| Cul-De-Sac,Water Rights,Wooded | |
| 87 X 207 X 75 X 247 | |
| — | |
| Full | |
| — | |
| — | |
| Not in DB | |
| — | |
| — | |
| — | |
| Wood Burning, Gas Starter |
Tax History
| Year | Property Taxes |
|---|---|
| 2013 | $4,966 |
Contact Agent
Nearby Similar Homes
Nearby Sold Comparables
Contact Agent
Listing Provided By
TNT Realty, Inc.









