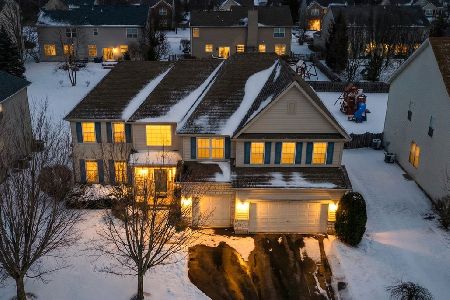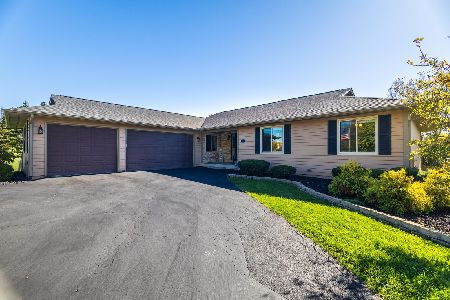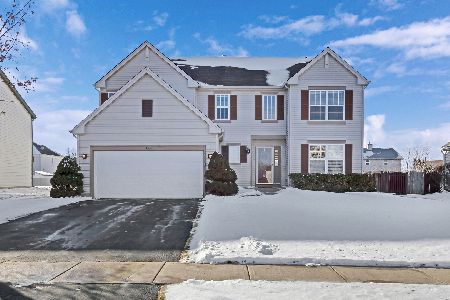709 Wildrose Circle, Lake Villa, Illinois 60046
$315,000
|
Sold
|
|
| Status: | Closed |
| Sqft: | 2,806 |
| Cost/Sqft: | $116 |
| Beds: | 4 |
| Baths: | 4 |
| Year Built: | 2013 |
| Property Taxes: | $12,613 |
| Days On Market: | 2716 |
| Lot Size: | 0,25 |
Description
HOT*HOT*HOT*Newer Home that is Move in Ready*Upgrades Galore*9FT Ceilings*Chefs Kitchen with 42" Cabinets*Granite Counters*Center Island*Hardwood Floors*Great Room featuring Fireplace*LUXURY Master Bath*Bedroom 2 with Full En Suite Bath*Bedroom 3 and 4 share a Full Bath* 3 CAR GAR WITH 4TH Car Tandem or Storage/Work shop*Sought after Elementary*HUGE Flat backyard, great for outdoor entertaining* New in last 3 years:Patio*Professional Landscaping*Whole House Humidifier*Water Softener*New Hardware*BackSplash*Light Fixtures*Ceiling Fans*Screen Door*Garage Door Openers*French Door*Barn Door*Blinds*Kitchen Faucet*Fridge*Washer and Dryer. Nothing To do but Move in*Shows Like a Model and Yes the price is correct So do not let this one get away (not a short sale or bank owned, just reasonable seller priced to sell!!)
Property Specifics
| Single Family | |
| — | |
| Traditional | |
| 2013 | |
| Full | |
| FAIRFIELD | |
| No | |
| 0.25 |
| Lake | |
| Prairie Trail | |
| 399 / Annual | |
| Insurance | |
| Public | |
| Public Sewer | |
| 10065080 | |
| 06053070100000 |
Nearby Schools
| NAME: | DISTRICT: | DISTANCE: | |
|---|---|---|---|
|
Grade School
William L Thompson School |
41 | — | |
|
Middle School
Peter J Palombi School |
41 | Not in DB | |
|
High School
Lakes Community High School |
117 | Not in DB | |
Property History
| DATE: | EVENT: | PRICE: | SOURCE: |
|---|---|---|---|
| 2 Nov, 2018 | Sold | $315,000 | MRED MLS |
| 28 Sep, 2018 | Under contract | $324,900 | MRED MLS |
| — | Last price change | $329,900 | MRED MLS |
| 28 Aug, 2018 | Listed for sale | $334,000 | MRED MLS |
Room Specifics
Total Bedrooms: 4
Bedrooms Above Ground: 4
Bedrooms Below Ground: 0
Dimensions: —
Floor Type: Carpet
Dimensions: —
Floor Type: Carpet
Dimensions: —
Floor Type: Carpet
Full Bathrooms: 4
Bathroom Amenities: Separate Shower,Double Sink,Garden Tub
Bathroom in Basement: 0
Rooms: Office,Mud Room,Eating Area,Walk In Closet,Foyer
Basement Description: Unfinished,Bathroom Rough-In
Other Specifics
| 4 | |
| Concrete Perimeter | |
| Asphalt | |
| Porch, Storms/Screens | |
| Landscaped | |
| 82X132X83X131 | |
| — | |
| Full | |
| Hardwood Floors, First Floor Laundry | |
| Double Oven, Microwave, Dishwasher, Disposal, Stainless Steel Appliance(s) | |
| Not in DB | |
| Sidewalks, Street Paved | |
| — | |
| — | |
| Gas Log, Gas Starter |
Tax History
| Year | Property Taxes |
|---|---|
| 2018 | $12,613 |
Contact Agent
Nearby Similar Homes
Nearby Sold Comparables
Contact Agent
Listing Provided By
@properties









