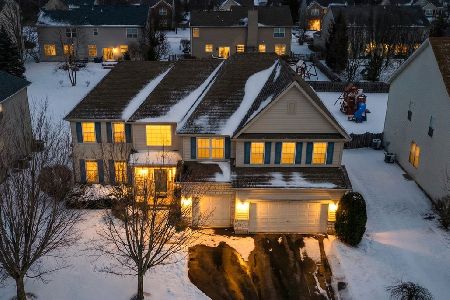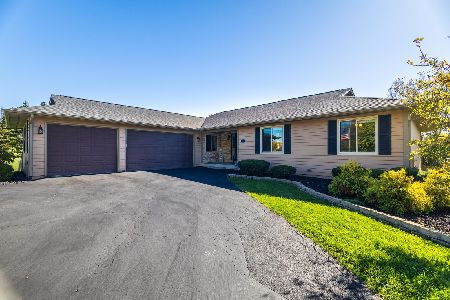715 Wildrose Circle, Lake Villa, Illinois 60046
$355,000
|
Sold
|
|
| Status: | Closed |
| Sqft: | 3,196 |
| Cost/Sqft: | $112 |
| Beds: | 6 |
| Baths: | 4 |
| Year Built: | 2013 |
| Property Taxes: | $14,369 |
| Days On Market: | 2144 |
| Lot Size: | 0,27 |
Description
Newer construction without the wait! 5 bedrooms on 2nd level! Looking for a 1st floor bedroom? We have one here or use as an office! Need a 1st floor full bath? We have one here! 4 total full baths! Elegant 2 story entry with dark hardwood flooring! This home is spotless and so lightly lived in! Fantastic kitchen with white 42" cabinets, granite, stainless steel appliances, kitchen island and walk in pantry! Master bedroom is spacious with a luxurious Master bath and 2 walk in closets! 4 other bedrooms one the 2nd level and one is an en suite! Full finished basement plus tons of storage! The rear yard has a patio and is fully fenced! This home has it all!
Property Specifics
| Single Family | |
| — | |
| — | |
| 2013 | |
| Full | |
| BAINBRIDGE | |
| No | |
| 0.27 |
| Lake | |
| Prairie Trail | |
| 392 / Annual | |
| Other | |
| Public | |
| Public Sewer | |
| 10667792 | |
| 06053070110000 |
Nearby Schools
| NAME: | DISTRICT: | DISTANCE: | |
|---|---|---|---|
|
Grade School
William L Thompson School |
41 | — | |
|
Middle School
Peter J Palombi School |
41 | Not in DB | |
|
High School
Lakes Community High School |
117 | Not in DB | |
Property History
| DATE: | EVENT: | PRICE: | SOURCE: |
|---|---|---|---|
| 31 May, 2016 | Sold | $350,000 | MRED MLS |
| 10 Apr, 2016 | Under contract | $355,000 | MRED MLS |
| — | Last price change | $369,000 | MRED MLS |
| 12 Feb, 2016 | Listed for sale | $369,000 | MRED MLS |
| 7 May, 2020 | Sold | $355,000 | MRED MLS |
| 17 Mar, 2020 | Under contract | $357,500 | MRED MLS |
| 14 Mar, 2020 | Listed for sale | $357,500 | MRED MLS |





















Room Specifics
Total Bedrooms: 6
Bedrooms Above Ground: 6
Bedrooms Below Ground: 0
Dimensions: —
Floor Type: Carpet
Dimensions: —
Floor Type: Carpet
Dimensions: —
Floor Type: Carpet
Dimensions: —
Floor Type: —
Dimensions: —
Floor Type: —
Full Bathrooms: 4
Bathroom Amenities: Separate Shower,Double Sink,Soaking Tub
Bathroom in Basement: 0
Rooms: Bedroom 5,Game Room,Recreation Room,Storage,Bedroom 6
Basement Description: Finished
Other Specifics
| 3 | |
| Concrete Perimeter | |
| Asphalt | |
| Patio, Storms/Screens | |
| Fenced Yard,Landscaped | |
| 70X131X106X143 | |
| — | |
| Full | |
| Vaulted/Cathedral Ceilings, Hardwood Floors, First Floor Bedroom, Second Floor Laundry, First Floor Full Bath | |
| Range, Microwave, Dishwasher, Refrigerator, High End Refrigerator, Washer, Dryer, Disposal, Stainless Steel Appliance(s) | |
| Not in DB | |
| Park, Curbs, Sidewalks, Street Lights, Street Paved | |
| — | |
| — | |
| — |
Tax History
| Year | Property Taxes |
|---|---|
| 2016 | $14,964 |
| 2020 | $14,369 |
Contact Agent
Nearby Similar Homes
Nearby Sold Comparables
Contact Agent
Listing Provided By
Baird & Warner





