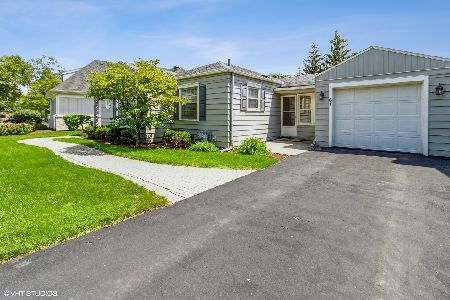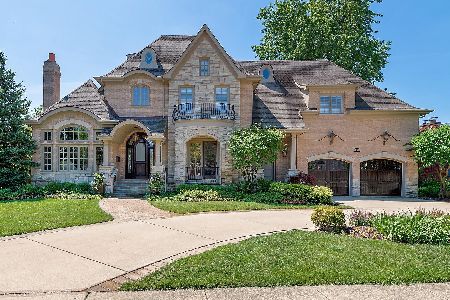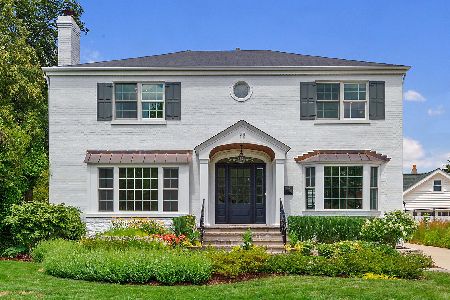71 Waverly Avenue, Clarendon Hills, Illinois 60514
$895,000
|
Sold
|
|
| Status: | Closed |
| Sqft: | 2,915 |
| Cost/Sqft: | $325 |
| Beds: | 5 |
| Baths: | 4 |
| Year Built: | 1951 |
| Property Taxes: | $19,005 |
| Days On Market: | 2640 |
| Lot Size: | 0,00 |
Description
Beautifully renovated in 2016 by HomeCrafters, this attractive home boasts generous room sizes, lovely Craftsman style touches & details today's homeowner has come to expect. Glistening hardwoods throughout and a welcoming fireplace & beam ceiling in the expansive living room. The gourmet kitchen has abundant cabinetry, soapstone counter tops and breakfast bar and stainless steel appliances. Appealing family room w/2nd fireplace overlooking the private yard, superb deck off dining area is just perfect for entertaining. A 5th bedroom/private office & full bathroom, well placed mudroom w/custom pet-wash station adjacent to attached heated 2 car garage. Second floor has a terrific master suite w/luxurious bath & enormous custom walk-in closet, 3 additional sizable bedrooms & 2 full baths. Upper Waverly Location on a Cul De Sac envied by all in Clarendon Hills and easty walk to town, train, school and parks.
Property Specifics
| Single Family | |
| — | |
| Traditional | |
| 1951 | |
| Full | |
| — | |
| No | |
| — |
| Du Page | |
| — | |
| 0 / Not Applicable | |
| None | |
| Lake Michigan,Public | |
| Public Sewer | |
| 10123141 | |
| 0911118012 |
Nearby Schools
| NAME: | DISTRICT: | DISTANCE: | |
|---|---|---|---|
|
Grade School
Prospect Elementary School |
181 | — | |
|
Middle School
Clarendon Hills Middle School |
181 | Not in DB | |
|
High School
Hinsdale Central High School |
86 | Not in DB | |
Property History
| DATE: | EVENT: | PRICE: | SOURCE: |
|---|---|---|---|
| 14 Aug, 2015 | Sold | $810,000 | MRED MLS |
| 28 Jul, 2015 | Under contract | $850,000 | MRED MLS |
| 15 Apr, 2015 | Listed for sale | $850,000 | MRED MLS |
| 11 Dec, 2018 | Sold | $895,000 | MRED MLS |
| 9 Nov, 2018 | Under contract | $947,500 | MRED MLS |
| 26 Oct, 2018 | Listed for sale | $947,500 | MRED MLS |
Room Specifics
Total Bedrooms: 5
Bedrooms Above Ground: 5
Bedrooms Below Ground: 0
Dimensions: —
Floor Type: Carpet
Dimensions: —
Floor Type: Carpet
Dimensions: —
Floor Type: Carpet
Dimensions: —
Floor Type: —
Full Bathrooms: 4
Bathroom Amenities: Separate Shower,Double Sink,Soaking Tub
Bathroom in Basement: 0
Rooms: Breakfast Room,Recreation Room,Foyer,Mud Room,Walk In Closet,Bedroom 5
Basement Description: Finished
Other Specifics
| 2 | |
| Concrete Perimeter | |
| Concrete | |
| Deck, Porch, Dog Run | |
| Cul-De-Sac,Fenced Yard,Landscaped | |
| 58X148X96X145 | |
| — | |
| Full | |
| Vaulted/Cathedral Ceilings, Skylight(s), Hardwood Floors, First Floor Bedroom, Second Floor Laundry, First Floor Full Bath | |
| Double Oven, Microwave, Dishwasher, Refrigerator, Washer, Dryer, Disposal | |
| Not in DB | |
| Street Paved | |
| — | |
| — | |
| Wood Burning, Gas Log |
Tax History
| Year | Property Taxes |
|---|---|
| 2015 | $13,429 |
| 2018 | $19,005 |
Contact Agent
Nearby Similar Homes
Nearby Sold Comparables
Contact Agent
Listing Provided By
Coldwell Banker Residential












