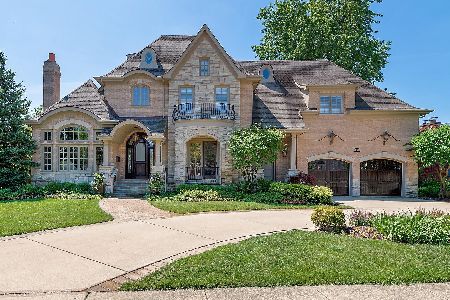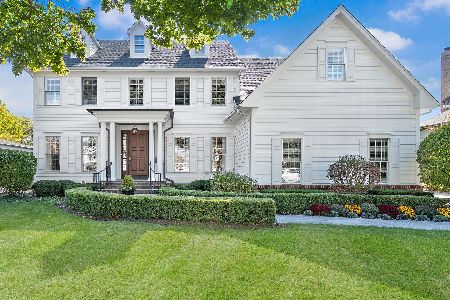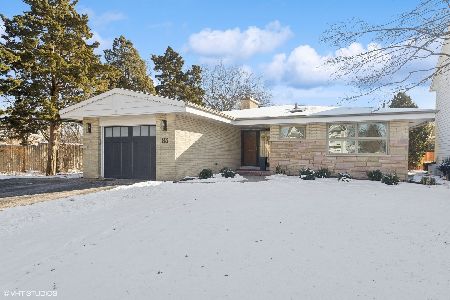70 Chestnut Avenue, Clarendon Hills, Illinois 60514
$865,000
|
Sold
|
|
| Status: | Closed |
| Sqft: | 3,266 |
| Cost/Sqft: | $275 |
| Beds: | 4 |
| Baths: | 5 |
| Year Built: | 1950 |
| Property Taxes: | $14,647 |
| Days On Market: | 2013 |
| Lot Size: | 0,00 |
Description
Just about as charming and well designed as it gets! Meander up the greystone front walk amongst the lovely perennials and step inside this charming home. In a prime heart-of-the-Village location - just steps from schools, town and commuter and located on a quiet cul-de-sac. This charming home has been beautifully and expertly updated and expanded all fresh and designed for today's busy lifestyles, this is one of the BEST values in town! Sun-filled rooms, gracious room sizes and a flowing open floor plan welcomes the astute buyer. Stylish, yet warm and inviting. Delightful entertaining spaces and perfect for quiet family times. Superb updated kitchen with loads of custom cabinetry including massive storage and pantry cabinetry for added convenience, an island with breakfast bar, high-end stainless appliances opens to the breakfast nook and to a light, bright and inviting family room that shimmers in the sunlight. Upstairs find quite a few delightful surprises. A very private and well-laid out master suite includes a private office or sitting area and great walk-in closet. The master bedroom is generous; the master bath is luxurious and spa-like. 3 Additional great sized bedrooms and a surprising and extraordinarily convenient 2 hall bathrooms to effortlessly handle quite a few kids, or guests. The wonderful finished lower level has natural sunlight streaming in and boasts a terrific open rec room with inviting brick fireplace, a custom wet bar area with cabinetry, granite, bar sink and built-in oven for even more fun or entertaining as well as a spacious bonus room and full bathroom. Be sure to see the very useful 2nd laundry room and the adjacent massive storage area. Outside be sure to catch views of the lovely and paver patio to enjoys views of the manicured back yard that is blooming with abundant perennials, flowers and colors! The detached 2 car garage is a benefit only few can possess! Loads of room a 2nd floor for storage or whatever you might desire. Be sure to be the first as this striking home won't be available for long. Don't miss the opportunity to enjoy the summer right near the parks and all the fun activities in town! This is truly one of the hidden gems of the Village - don't wait - you will want to call this utterly charismatic charmer "home"! A truly walk-to-everywhere location-near schools, parks, heart of the Village and to the commuter train into world class Chicago! Easy access to all expressways and to both airports.
Property Specifics
| Single Family | |
| — | |
| Traditional | |
| 1950 | |
| Full | |
| — | |
| No | |
| — |
| Du Page | |
| — | |
| 0 / Not Applicable | |
| None | |
| Lake Michigan,Public | |
| Public Sewer | |
| 10747218 | |
| 0922207014 |
Nearby Schools
| NAME: | DISTRICT: | DISTANCE: | |
|---|---|---|---|
|
Grade School
Prospect Elementary School |
181 | — | |
|
Middle School
Clarendon Hills Middle School |
181 | Not in DB | |
|
High School
Hinsdale Central High School |
86 | Not in DB | |
Property History
| DATE: | EVENT: | PRICE: | SOURCE: |
|---|---|---|---|
| 3 Nov, 2020 | Sold | $865,000 | MRED MLS |
| 27 Sep, 2020 | Under contract | $899,000 | MRED MLS |
| 14 Jul, 2020 | Listed for sale | $899,000 | MRED MLS |
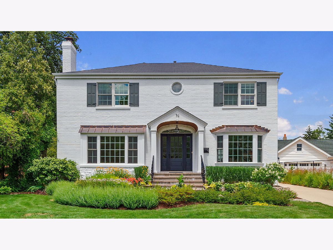
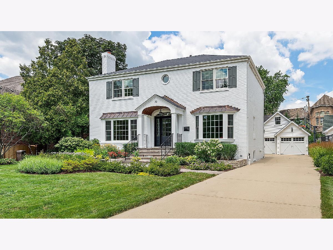
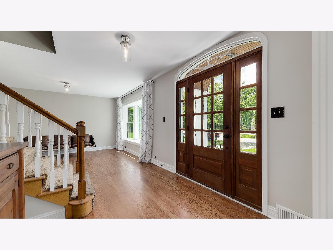
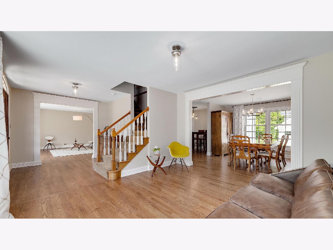

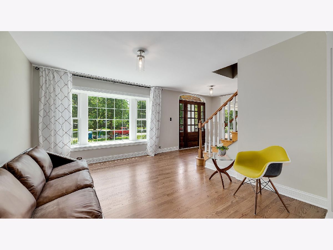
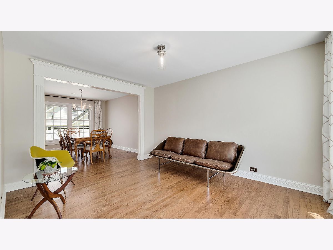
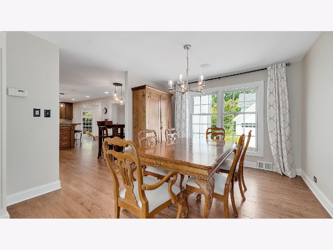
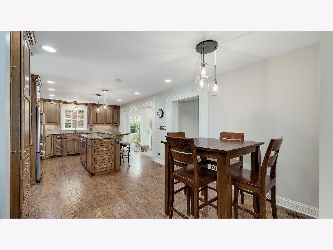
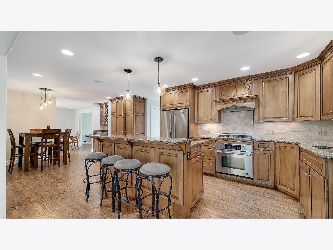
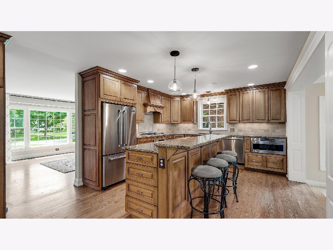
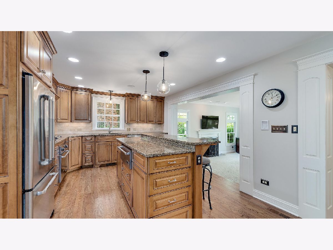
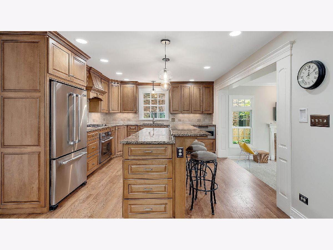
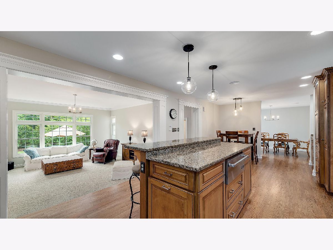
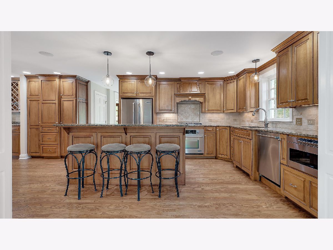
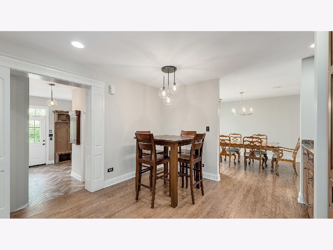
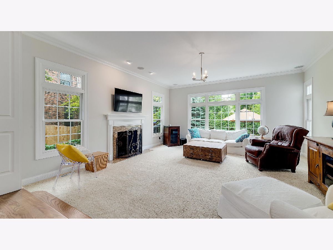
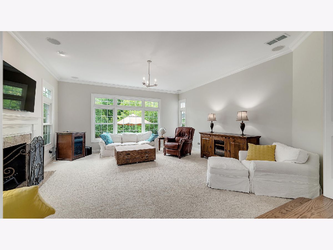
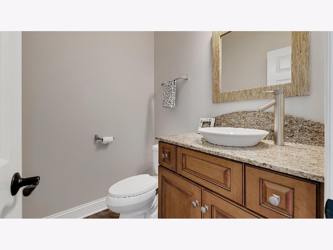
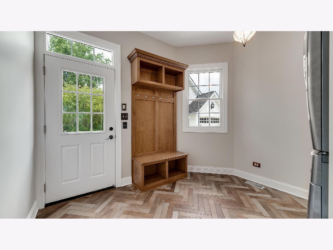
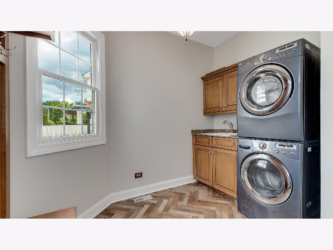
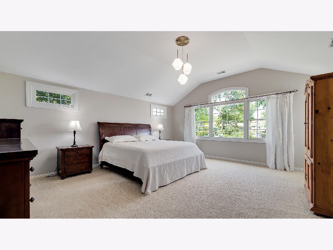
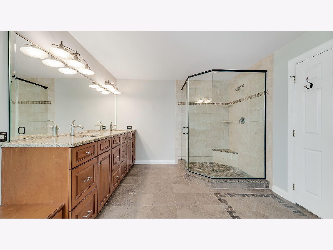
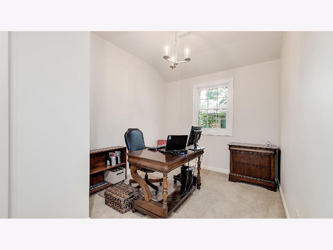
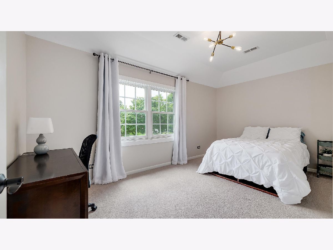
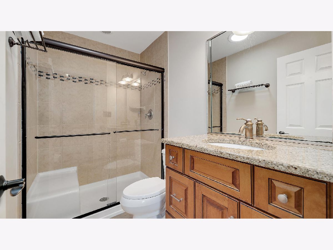
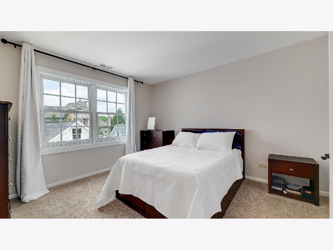
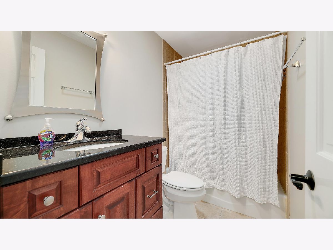
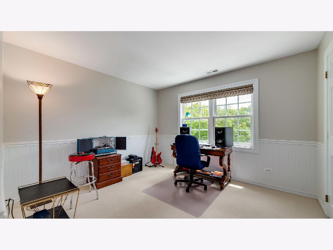
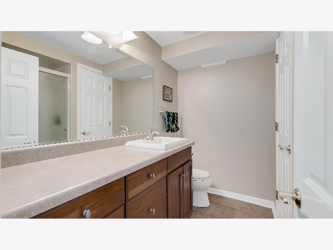
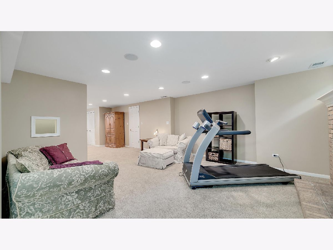
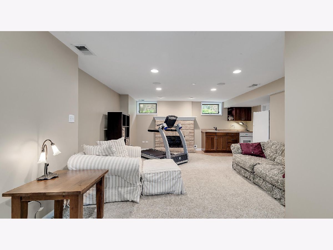
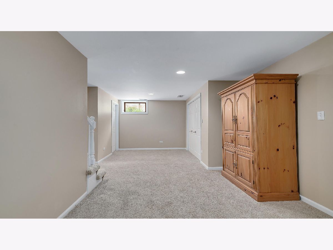
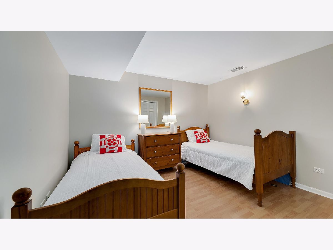
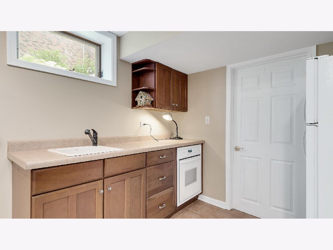
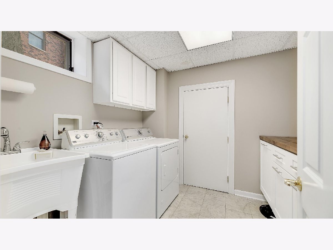
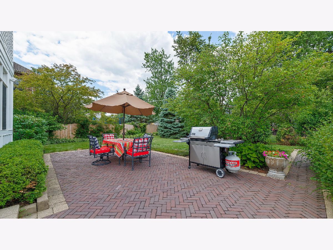
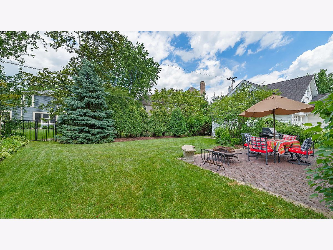
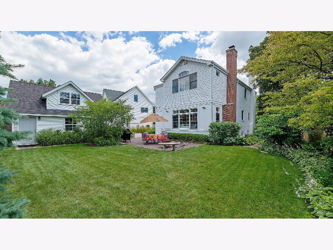
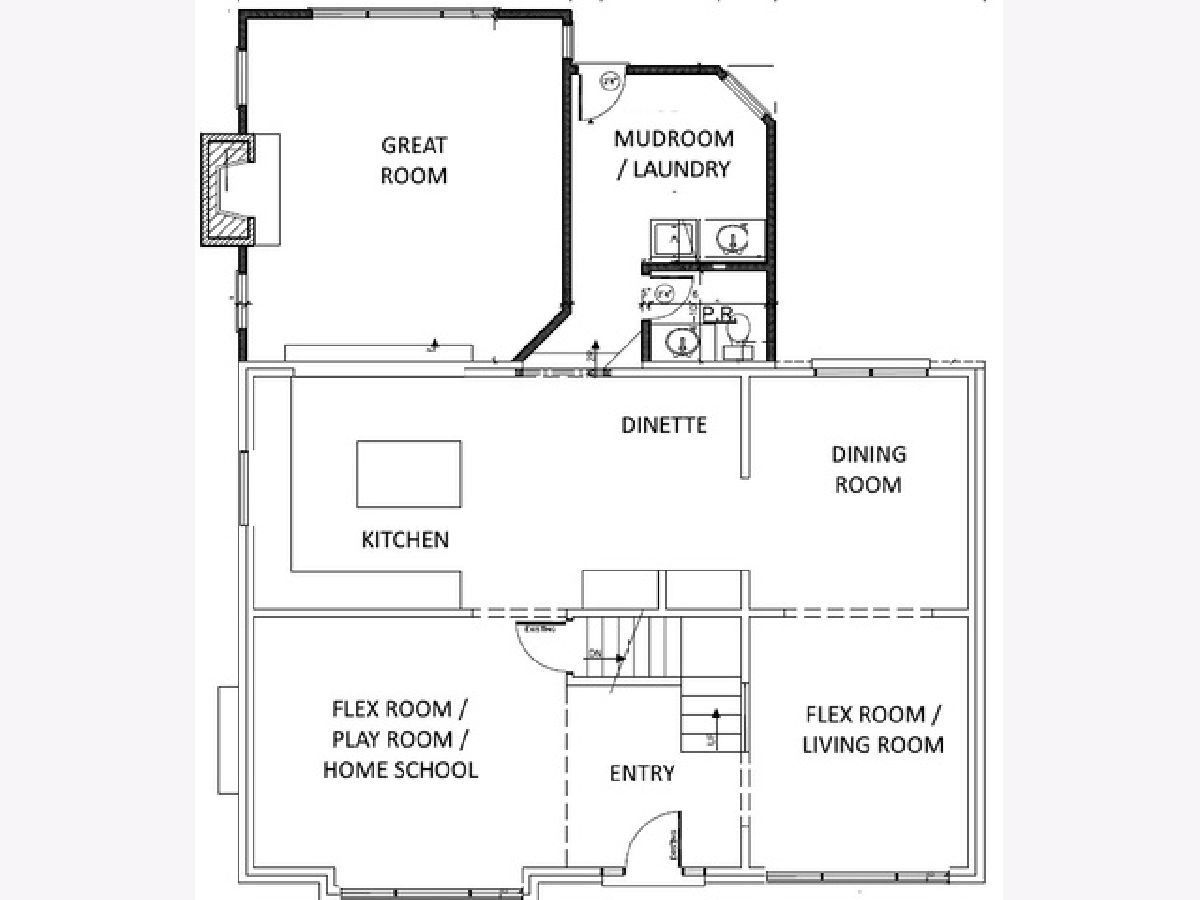
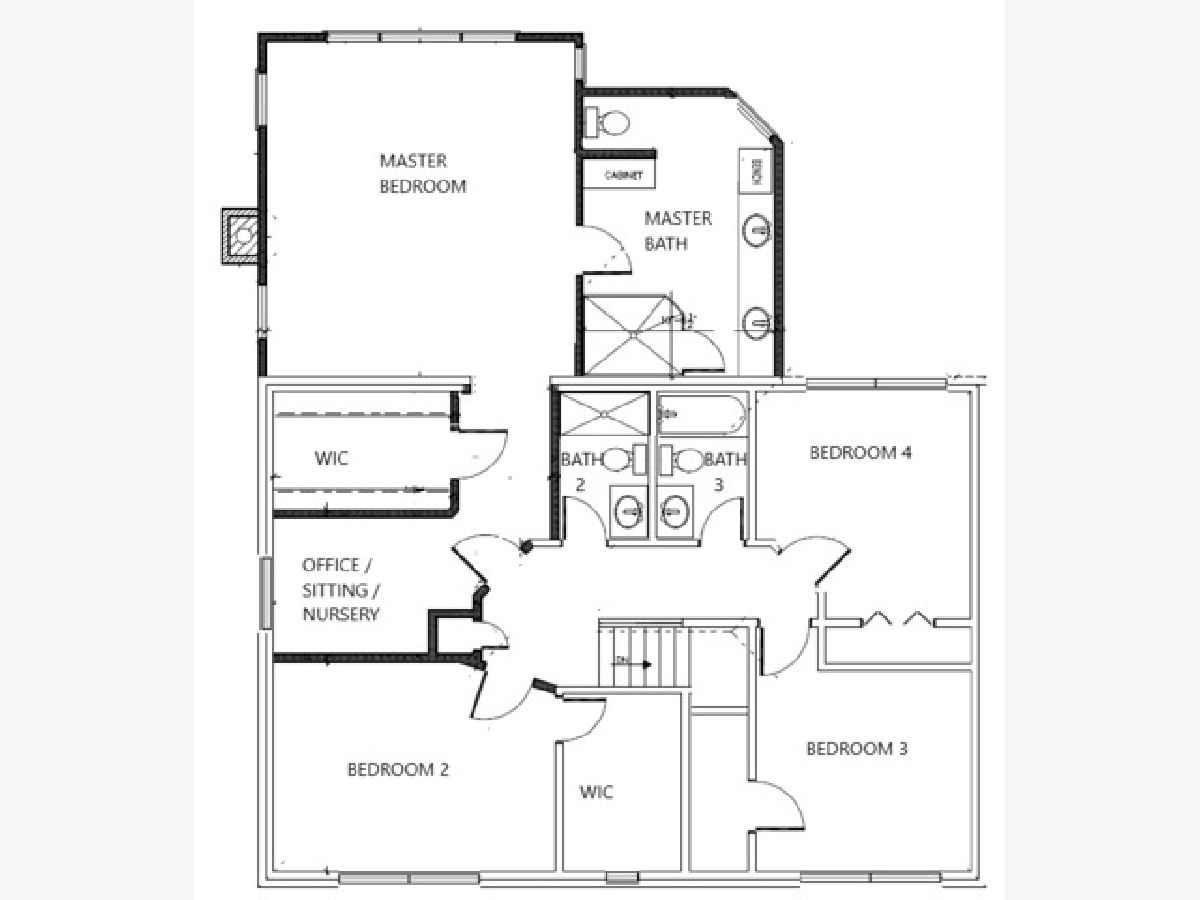
Room Specifics
Total Bedrooms: 4
Bedrooms Above Ground: 4
Bedrooms Below Ground: 0
Dimensions: —
Floor Type: Carpet
Dimensions: —
Floor Type: Carpet
Dimensions: —
Floor Type: Carpet
Full Bathrooms: 5
Bathroom Amenities: Separate Shower,Double Sink
Bathroom in Basement: 1
Rooms: Sitting Room,Breakfast Room,Office,Recreation Room,Bonus Room
Basement Description: Finished
Other Specifics
| 2 | |
| — | |
| Concrete | |
| Porch, Brick Paver Patio | |
| Landscaped | |
| 68X139X77X146 | |
| — | |
| Full | |
| Bar-Wet, Hardwood Floors | |
| Range, Dishwasher, Refrigerator, Washer, Dryer, Stainless Steel Appliance(s), Cooktop, Range Hood | |
| Not in DB | |
| Park, Pool, Tennis Court(s), Sidewalks, Street Lights, Street Paved | |
| — | |
| — | |
| Wood Burning, Gas Starter |
Tax History
| Year | Property Taxes |
|---|---|
| 2020 | $14,647 |
Contact Agent
Nearby Similar Homes
Nearby Sold Comparables
Contact Agent
Listing Provided By
@properties








