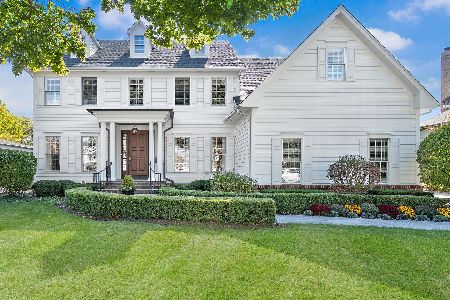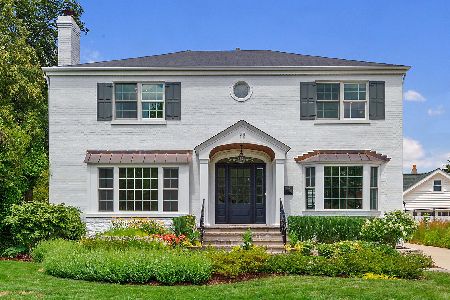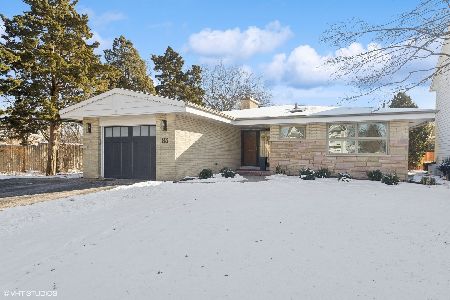77 Waverly Avenue, Clarendon Hills, Illinois 60514
$1,399,000
|
Sold
|
|
| Status: | Closed |
| Sqft: | 4,225 |
| Cost/Sqft: | $355 |
| Beds: | 5 |
| Baths: | 6 |
| Year Built: | 2008 |
| Property Taxes: | $30,787 |
| Days On Market: | 2012 |
| Lot Size: | 0,28 |
Description
Spectacular space for everyone! Unrivaled Architecture + Exquisite Design + Incredible Upgrades! Custom-built, one owner home on one of the last 83' wide lots in Clarendon Hills. Offering a magazine-worthy lifestyle that includes: cook's kitchen, soaring ceiling heights throughout, regal 1st lvl study, expansive entertaining space in the formal living & dining rm. Family rm showcasing a cozy, stone wood-burning fireplace/custom built-ins overlooking a knockout backyard w/ fire pit and paver patio scenario. Two laundry options 1st and 2nd lvl in mudroom and master suite, even a dog wash! Impressive lower level w/ stone fireplace, gallery views overlooking your very own sports court. Full, custom-built wet bar w/ glass front cabinetry, reclaimed wood, specialty lighting and bar stool seating for the whole team. Stay fit at home in your full gym w/ adjacent steam/full bath. Enjoy Hollywood-style movie night in your state-of-the-art media rm. Third lvl offers a teen suite/guest retreat w/ spa-like full bath. Located on your own, seemingly private, cul de sac. Easy short-cut access to West Hinsdale Metra station (under 5 minute walk) and short stroll into the Village of Clarendon Hills, Prospect Park, K-8th grade (Prospect Elementary & CHMS), Lyons Pool, and more. Oversized 2-Car w/ epoxy floor and tons of storage. Coveted circular driveway. D181 & 86. Better than new - this home is unstoppable in value, quality and architectural design! VISIT US AND SEE!
Property Specifics
| Single Family | |
| — | |
| Traditional | |
| 2008 | |
| Full | |
| — | |
| No | |
| 0.28 |
| Du Page | |
| — | |
| 0 / Not Applicable | |
| None | |
| Lake Michigan,Public | |
| Public Sewer | |
| 10783350 | |
| 0911118013 |
Nearby Schools
| NAME: | DISTRICT: | DISTANCE: | |
|---|---|---|---|
|
Grade School
Prospect Elementary School |
181 | — | |
|
Middle School
Clarendon Hills Middle School |
181 | Not in DB | |
|
High School
Hinsdale Central High School |
86 | Not in DB | |
Property History
| DATE: | EVENT: | PRICE: | SOURCE: |
|---|---|---|---|
| 10 Sep, 2020 | Sold | $1,399,000 | MRED MLS |
| 24 Jul, 2020 | Under contract | $1,499,000 | MRED MLS |
| 15 Jul, 2020 | Listed for sale | $1,499,000 | MRED MLS |
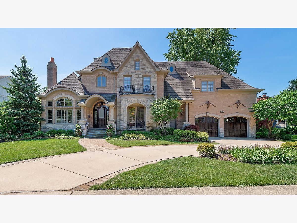
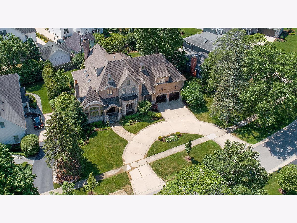
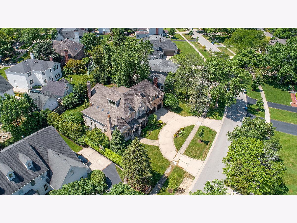
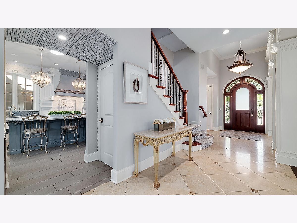
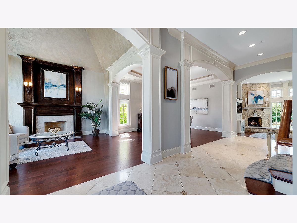
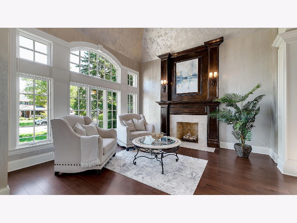
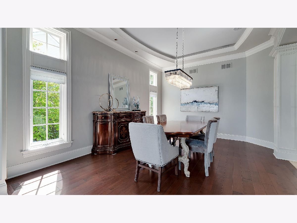
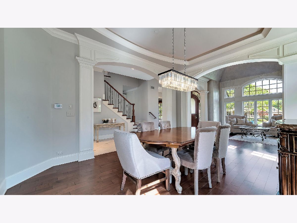
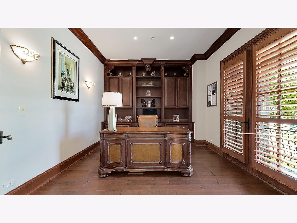
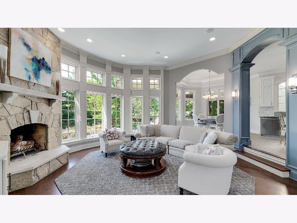
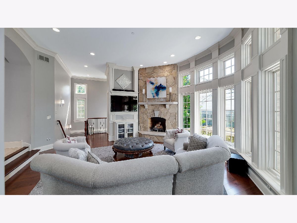
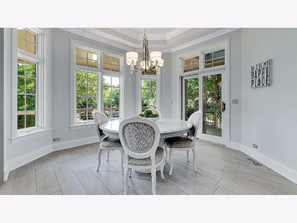
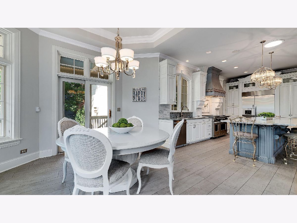
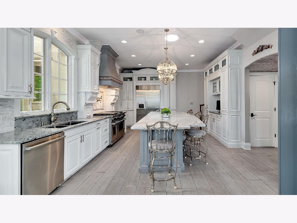
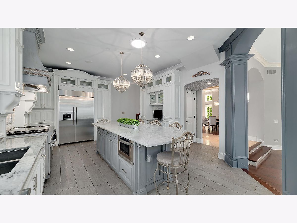
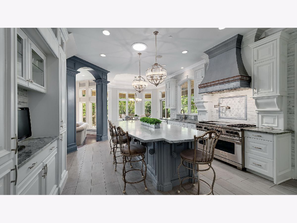
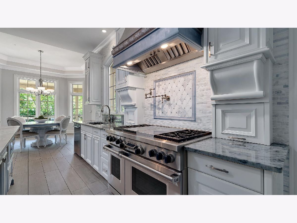
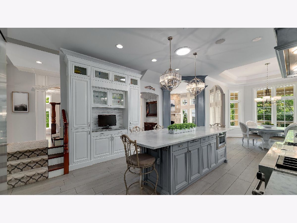
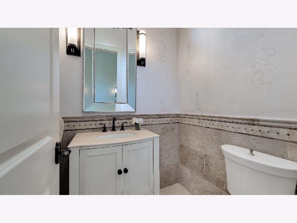
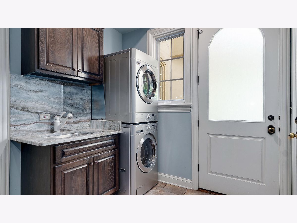
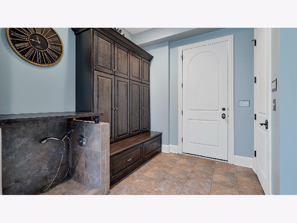
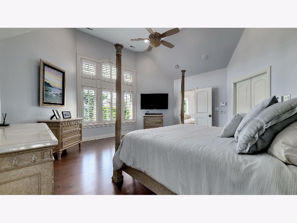
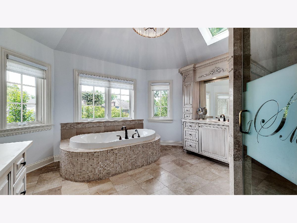
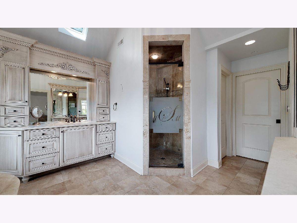
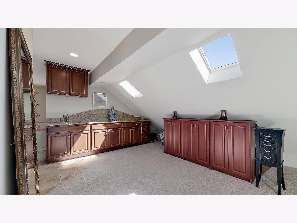
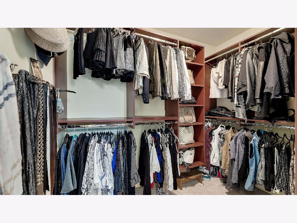
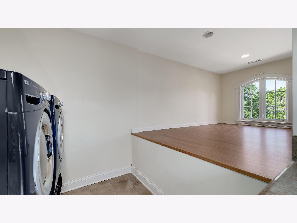
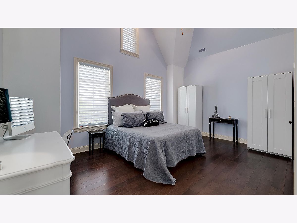
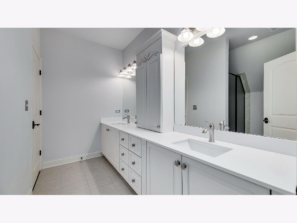
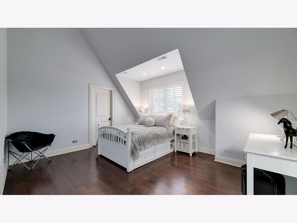
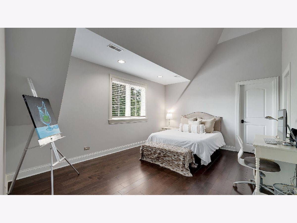
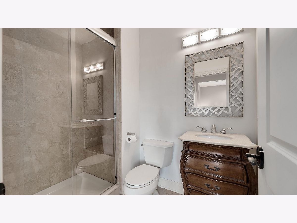
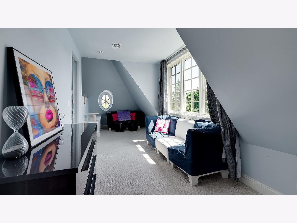
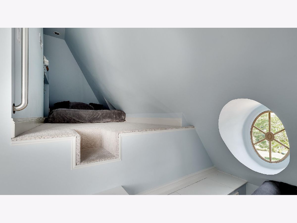
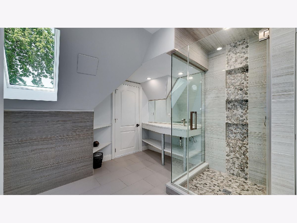
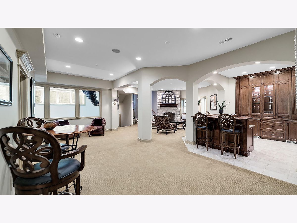
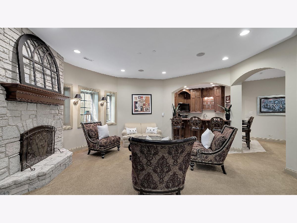
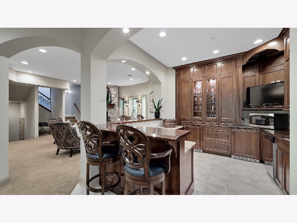
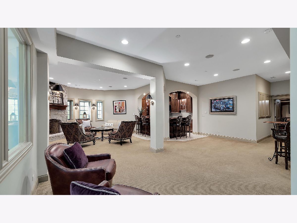
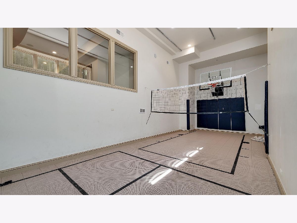
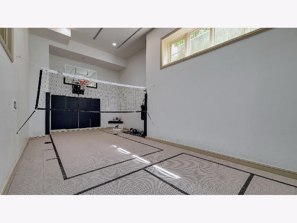
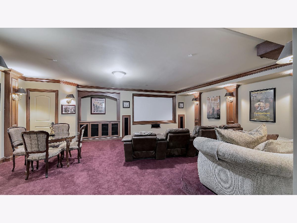
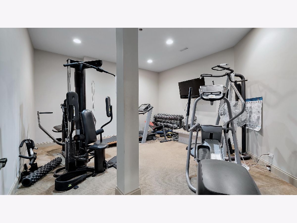
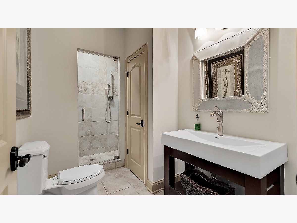
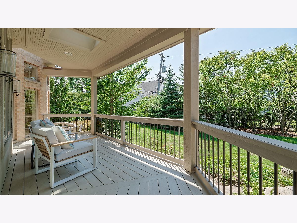
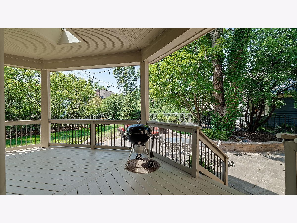
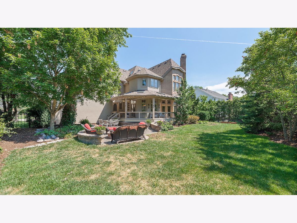
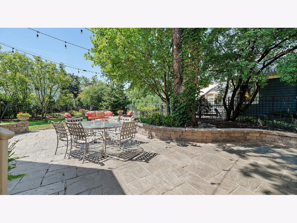
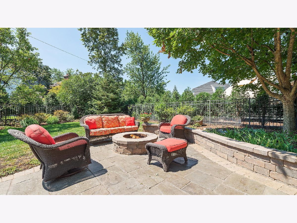
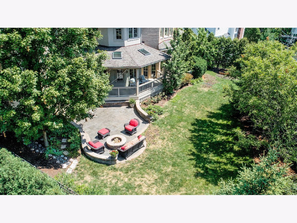
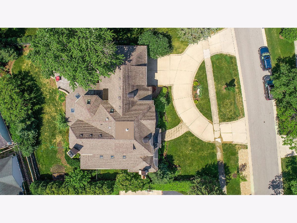
Room Specifics
Total Bedrooms: 5
Bedrooms Above Ground: 5
Bedrooms Below Ground: 0
Dimensions: —
Floor Type: Hardwood
Dimensions: —
Floor Type: Hardwood
Dimensions: —
Floor Type: Hardwood
Dimensions: —
Floor Type: —
Full Bathrooms: 6
Bathroom Amenities: Whirlpool,Separate Shower,Double Sink
Bathroom in Basement: 1
Rooms: Library,Recreation Room,Exercise Room,Media Room,Walk In Closet,Other Room,Bedroom 5
Basement Description: Finished
Other Specifics
| 2 | |
| Concrete Perimeter | |
| Concrete,Circular,Side Drive | |
| Balcony, Deck, Patio, Storms/Screens, Fire Pit | |
| Cul-De-Sac,Fenced Yard | |
| 83X123X98X141 | |
| — | |
| Full | |
| Vaulted/Cathedral Ceilings, Skylight(s), Bar-Wet, Hardwood Floors, Solar Tubes/Light Tubes, First Floor Laundry | |
| Range, Microwave, Dishwasher, High End Refrigerator, Bar Fridge, Washer, Dryer, Range Hood | |
| Not in DB | |
| Park, Pool, Tennis Court(s), Sidewalks, Street Lights, Street Paved | |
| — | |
| — | |
| Gas Log, Gas Starter |
Tax History
| Year | Property Taxes |
|---|---|
| 2020 | $30,787 |
Contact Agent
Nearby Similar Homes
Nearby Sold Comparables
Contact Agent
Listing Provided By
County Line Properties, Inc.








