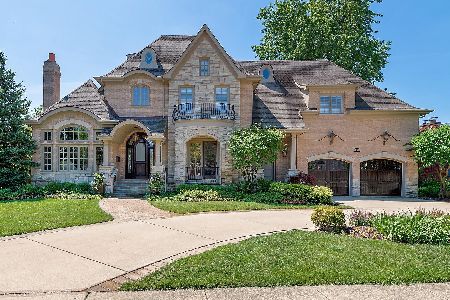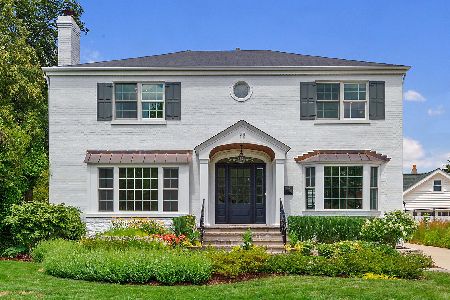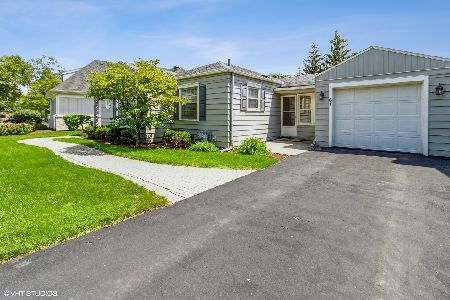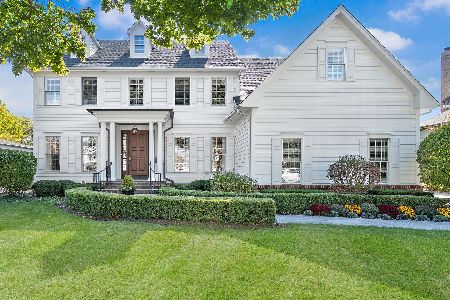71 Waverly Avenue, Clarendon Hills, Illinois 60514
$810,000
|
Sold
|
|
| Status: | Closed |
| Sqft: | 0 |
| Cost/Sqft: | — |
| Beds: | 4 |
| Baths: | 3 |
| Year Built: | 1951 |
| Property Taxes: | $13,429 |
| Days On Market: | 3930 |
| Lot Size: | 0,22 |
Description
The vibe is definitely Arts & Crafts, and this 4 bedroom home has the livability you love, along with its timeless style. Updated & expanded for today. The Kit is perfect for Cooking-with-Friends, with a large, windowed eating area and adjoining Fam Rm. 1st flr BR and full bath, 2 fpl, 1st flr Ldy/Mud Rm, fin LL, great deck, big back yard and a Prospect/CHMS neighborhood your family will treasure for years to come!
Property Specifics
| Single Family | |
| — | |
| Prairie | |
| 1951 | |
| Full | |
| — | |
| No | |
| 0.22 |
| Du Page | |
| — | |
| 0 / Not Applicable | |
| None | |
| Lake Michigan | |
| Public Sewer | |
| 08892361 | |
| 0911118012 |
Nearby Schools
| NAME: | DISTRICT: | DISTANCE: | |
|---|---|---|---|
|
Grade School
Prospect Elementary School |
181 | — | |
|
Middle School
Clarendon Hills Middle School |
181 | Not in DB | |
|
High School
Hinsdale Central High School |
86 | Not in DB | |
Property History
| DATE: | EVENT: | PRICE: | SOURCE: |
|---|---|---|---|
| 14 Aug, 2015 | Sold | $810,000 | MRED MLS |
| 28 Jul, 2015 | Under contract | $850,000 | MRED MLS |
| 15 Apr, 2015 | Listed for sale | $850,000 | MRED MLS |
| 11 Dec, 2018 | Sold | $895,000 | MRED MLS |
| 9 Nov, 2018 | Under contract | $947,500 | MRED MLS |
| 26 Oct, 2018 | Listed for sale | $947,500 | MRED MLS |
Room Specifics
Total Bedrooms: 4
Bedrooms Above Ground: 4
Bedrooms Below Ground: 0
Dimensions: —
Floor Type: Carpet
Dimensions: —
Floor Type: Carpet
Dimensions: —
Floor Type: Hardwood
Full Bathrooms: 3
Bathroom Amenities: —
Bathroom in Basement: 0
Rooms: Breakfast Room,Foyer,Game Room,Mud Room,Recreation Room
Basement Description: Finished
Other Specifics
| 2 | |
| — | |
| — | |
| Deck, Porch | |
| — | |
| 58X148X96X145 | |
| — | |
| Full | |
| Vaulted/Cathedral Ceilings, Skylight(s), Hardwood Floors, First Floor Bedroom, First Floor Laundry, First Floor Full Bath | |
| Double Oven, Microwave, Dishwasher, Refrigerator, Washer, Dryer, Disposal | |
| Not in DB | |
| — | |
| — | |
| — | |
| — |
Tax History
| Year | Property Taxes |
|---|---|
| 2015 | $13,429 |
| 2018 | $19,005 |
Contact Agent
Nearby Similar Homes
Nearby Sold Comparables
Contact Agent
Listing Provided By
Berkshire Hathaway HomeServices KoenigRubloff













