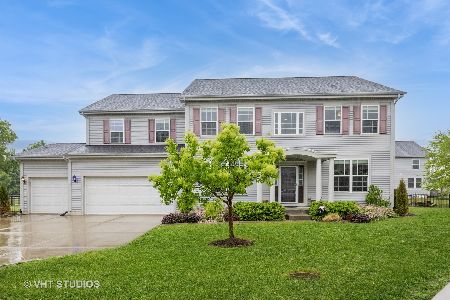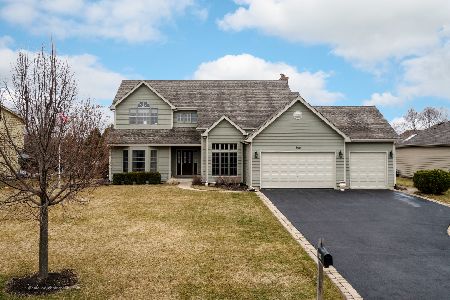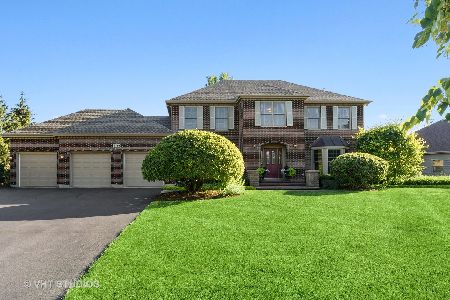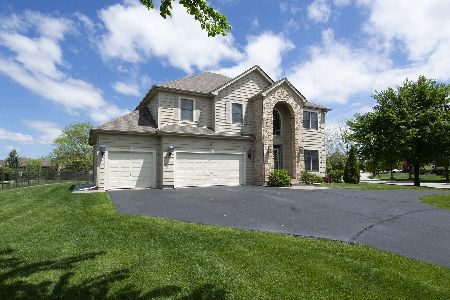710 Bluestem Lane, Algonquin, Illinois 60102
$385,000
|
Sold
|
|
| Status: | Closed |
| Sqft: | 3,350 |
| Cost/Sqft: | $122 |
| Beds: | 4 |
| Baths: | 4 |
| Year Built: | 2006 |
| Property Taxes: | $9,343 |
| Days On Market: | 5326 |
| Lot Size: | 0,00 |
Description
Custom features deliver an exceptional home for the $$. Gourmet Kitchen w/cust. cabs, ultracraft island, granite & SS appls. Gleaming HW floors, 2 FP's, $60K finished basement in 2010 w/ play room & dance studio, Rec area, Theater area, Bar area, storage area. Huge .75 acre lot w/ over $25K in landscaping, Luxury Master Ste, w/sitting room, 19 ft long closet & Bath for a king $ queen. 2 many bells & whistles 2 ment.
Property Specifics
| Single Family | |
| — | |
| Colonial | |
| 2006 | |
| Full | |
| CUSTOM CHARLESTON | |
| No | |
| — |
| Mc Henry | |
| Terrace Lakes | |
| 0 / Not Applicable | |
| None | |
| Public | |
| Public Sewer, Sewer-Storm | |
| 07813552 | |
| 1836177014 |
Nearby Schools
| NAME: | DISTRICT: | DISTANCE: | |
|---|---|---|---|
|
Grade School
Mackeben Elementary School |
158 | — | |
|
Middle School
Conley Elementary School |
158 | Not in DB | |
|
High School
Huntley High School |
158 | Not in DB | |
Property History
| DATE: | EVENT: | PRICE: | SOURCE: |
|---|---|---|---|
| 27 Oct, 2011 | Sold | $385,000 | MRED MLS |
| 9 Jun, 2011 | Under contract | $409,000 | MRED MLS |
| 22 May, 2011 | Listed for sale | $409,000 | MRED MLS |
Room Specifics
Total Bedrooms: 4
Bedrooms Above Ground: 4
Bedrooms Below Ground: 0
Dimensions: —
Floor Type: Carpet
Dimensions: —
Floor Type: Carpet
Dimensions: —
Floor Type: Carpet
Full Bathrooms: 4
Bathroom Amenities: Separate Shower,Double Sink,Soaking Tub
Bathroom in Basement: 1
Rooms: Den,Eating Area,Foyer,Mud Room,Play Room,Recreation Room,Sitting Room,Theatre Room,Walk In Closet
Basement Description: Finished
Other Specifics
| 3 | |
| Concrete Perimeter | |
| Asphalt,Side Drive | |
| Patio, Hot Tub, Brick Paver Patio, Storms/Screens | |
| Landscaped | |
| 111X300X79X179 | |
| Unfinished | |
| Full | |
| Vaulted/Cathedral Ceilings, Hardwood Floors, Wood Laminate Floors | |
| Double Oven, Microwave, Dishwasher, Disposal, Stainless Steel Appliance(s) | |
| Not in DB | |
| Street Lights, Street Paved | |
| — | |
| — | |
| Wood Burning, Electric, Gas Log, Gas Starter, Heatilator |
Tax History
| Year | Property Taxes |
|---|---|
| 2011 | $9,343 |
Contact Agent
Nearby Similar Homes
Nearby Sold Comparables
Contact Agent
Listing Provided By
RE/MAX Unlimited Northwest












