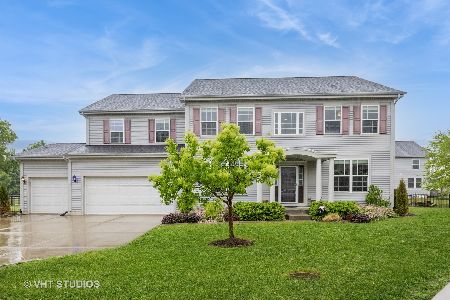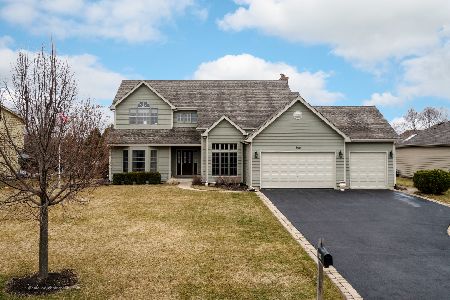681 Clover Drive, Algonquin, Illinois 60102
$450,000
|
Sold
|
|
| Status: | Closed |
| Sqft: | 2,943 |
| Cost/Sqft: | $153 |
| Beds: | 5 |
| Baths: | 4 |
| Year Built: | 2006 |
| Property Taxes: | $11,841 |
| Days On Market: | 2038 |
| Lot Size: | 0,49 |
Description
Gorgeously remodeled Williamsburg model nestled on a premium half acre lot in one of Algonquin's most sought-after areas of Terrace Lakes. No detail spared here as you walk-in to the grand 2-story foyer, formal living & dining room. Newly refinished hardwood floors & custom millwork lead you to the spacious kitchen boosting granite countertops, 42 inch cabinets, glass tile backsplash, recessed lighting and a large island. New patio slider opens up to the beautifully landscaped yard and stamped patio perfect for outdoor dining. Back inside the floor to ceiling brick fireplace with a new heat shield lining is the focal point in the family room. Main floor bedroom with spacious closet can easily accommodate an in-law arrangement, office or den. Head up the stairs to a dramatic view overlooking the family room. Master bedroom has a spacious sitting room and custom closet organizers. All baths have been remodeled with granite and updated fixtures. Three additional spacious bedrooms and a laundry room complete the 2nd floor. Now for the fun...beautiful newly finished basement offers entertaining at it's best. Large recreation area with impressive bar, cozy TV space plus a bedroom with a full bath, making it ideal for guests! Home is stunning and better than new construction with many upgrades already done for you. Close to shopping, walking distance to Kelliher park and the Huntley schools campus. You won't want to miss this one!
Property Specifics
| Single Family | |
| — | |
| Contemporary | |
| 2006 | |
| Full | |
| WILLIAMSBURG | |
| No | |
| 0.49 |
| Mc Henry | |
| Terrace Lakes | |
| 0 / Not Applicable | |
| None | |
| Public | |
| Public Sewer | |
| 10722370 | |
| 1836177007 |
Nearby Schools
| NAME: | DISTRICT: | DISTANCE: | |
|---|---|---|---|
|
Grade School
Mackeben Elementary School |
158 | — | |
|
Middle School
Heineman Middle School |
158 | Not in DB | |
|
High School
Huntley High School |
158 | Not in DB | |
Property History
| DATE: | EVENT: | PRICE: | SOURCE: |
|---|---|---|---|
| 30 Sep, 2015 | Sold | $342,000 | MRED MLS |
| 20 Aug, 2015 | Under contract | $349,900 | MRED MLS |
| — | Last price change | $369,900 | MRED MLS |
| 29 Jun, 2015 | Listed for sale | $369,900 | MRED MLS |
| 14 Aug, 2020 | Sold | $450,000 | MRED MLS |
| 1 Jul, 2020 | Under contract | $450,000 | MRED MLS |
| 22 May, 2020 | Listed for sale | $450,000 | MRED MLS |
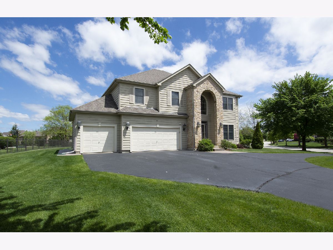
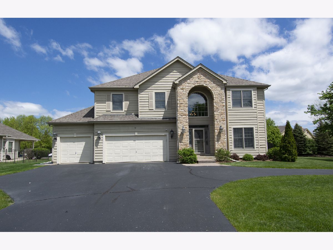

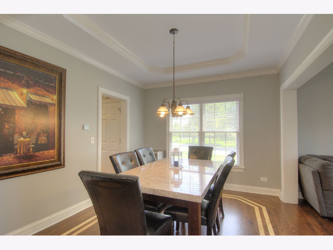
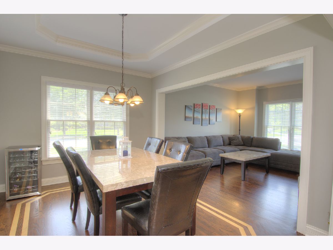
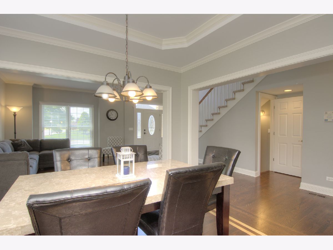
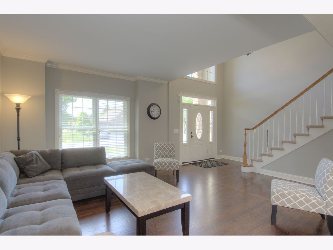
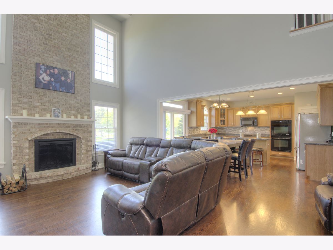
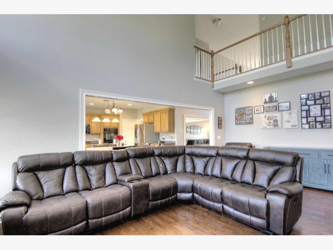
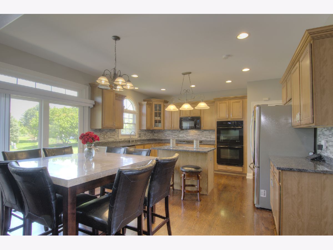
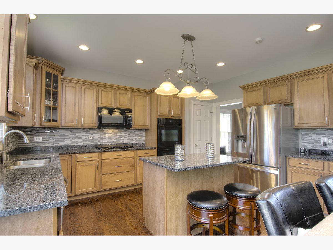
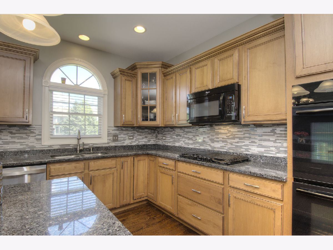
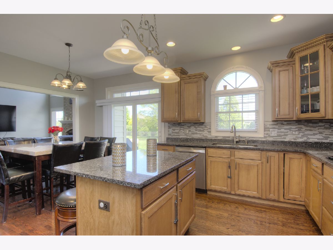
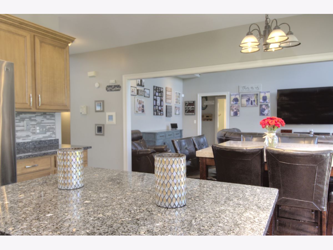
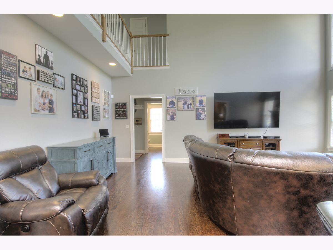
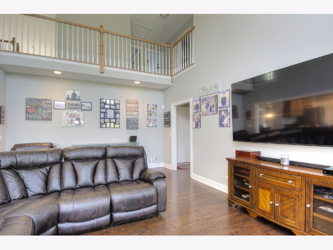
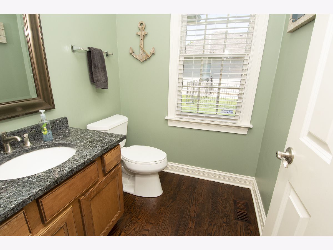
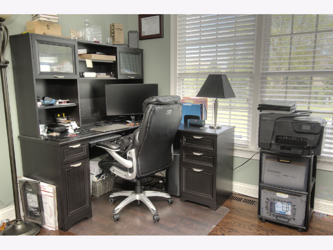
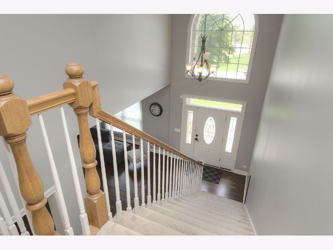
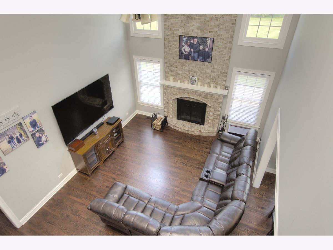
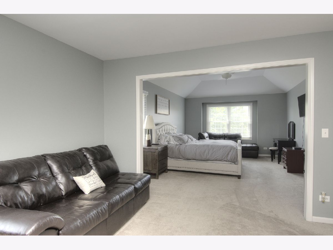
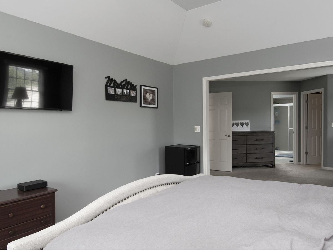
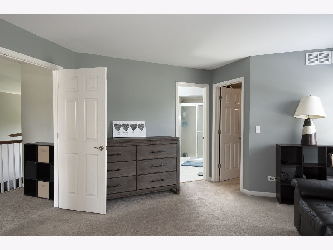
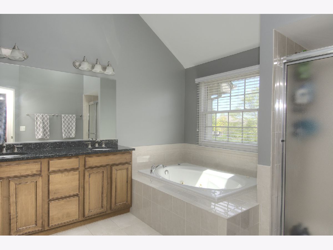
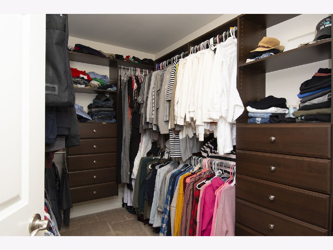
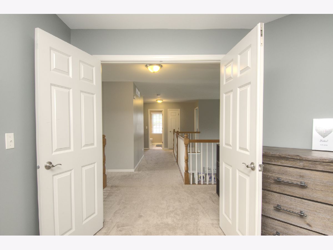
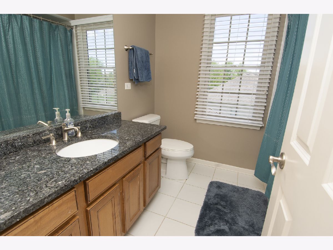
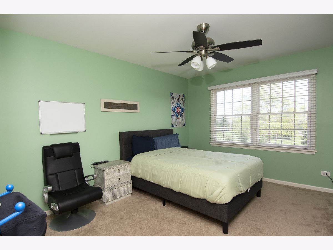
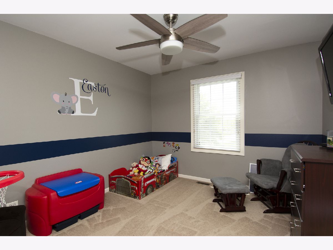
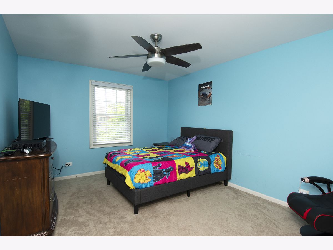
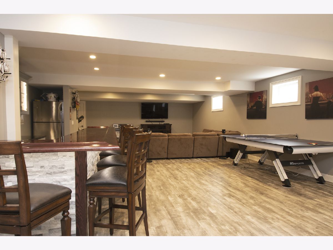
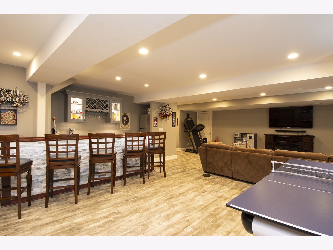
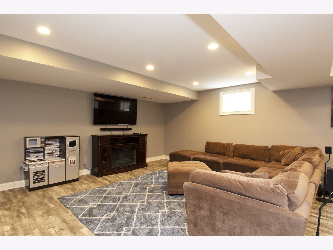
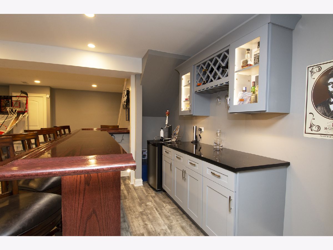
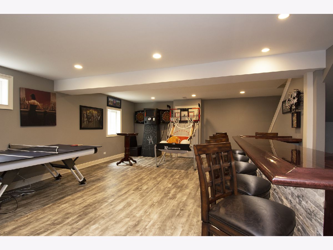
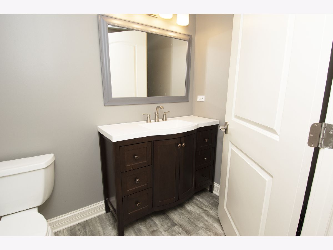
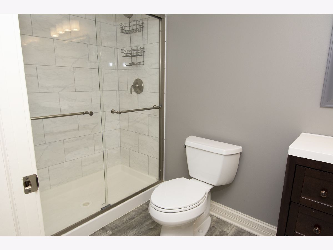
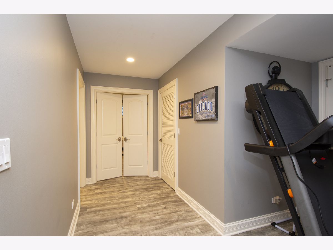
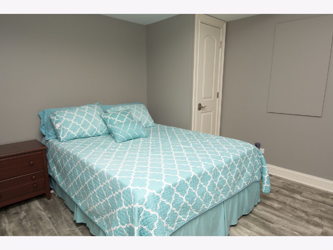
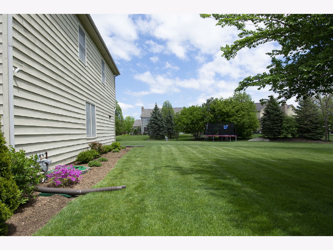

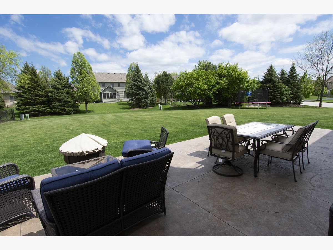
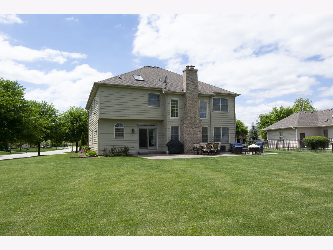
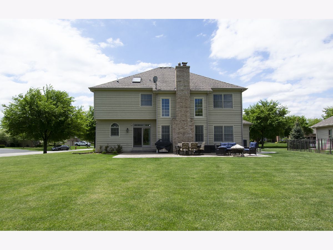
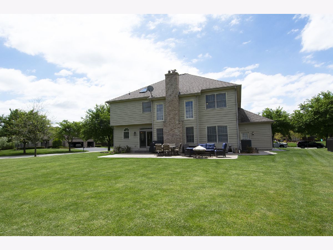
Room Specifics
Total Bedrooms: 6
Bedrooms Above Ground: 5
Bedrooms Below Ground: 1
Dimensions: —
Floor Type: Carpet
Dimensions: —
Floor Type: Carpet
Dimensions: —
Floor Type: Carpet
Dimensions: —
Floor Type: —
Dimensions: —
Floor Type: —
Full Bathrooms: 4
Bathroom Amenities: —
Bathroom in Basement: 1
Rooms: Bedroom 5,Bedroom 6,Sitting Room,Foyer
Basement Description: Finished
Other Specifics
| 3 | |
| Concrete Perimeter | |
| Asphalt,Circular | |
| Stamped Concrete Patio, Storms/Screens | |
| Corner Lot,Landscaped,Mature Trees | |
| 104 X 179 X 66 X 79 X 149 | |
| — | |
| Full | |
| Vaulted/Cathedral Ceilings, Bar-Dry, Hardwood Floors, First Floor Bedroom, Second Floor Laundry, Built-in Features, Walk-In Closet(s) | |
| Double Oven, Microwave, Dishwasher, Refrigerator, Bar Fridge, Washer, Dryer, Disposal, Cooktop, Water Softener | |
| Not in DB | |
| Park, Curbs, Street Paved | |
| — | |
| — | |
| — |
Tax History
| Year | Property Taxes |
|---|---|
| 2015 | $11,395 |
| 2020 | $11,841 |
Contact Agent
Nearby Similar Homes
Nearby Sold Comparables
Contact Agent
Listing Provided By
Coldwell Banker Real Estate Group



