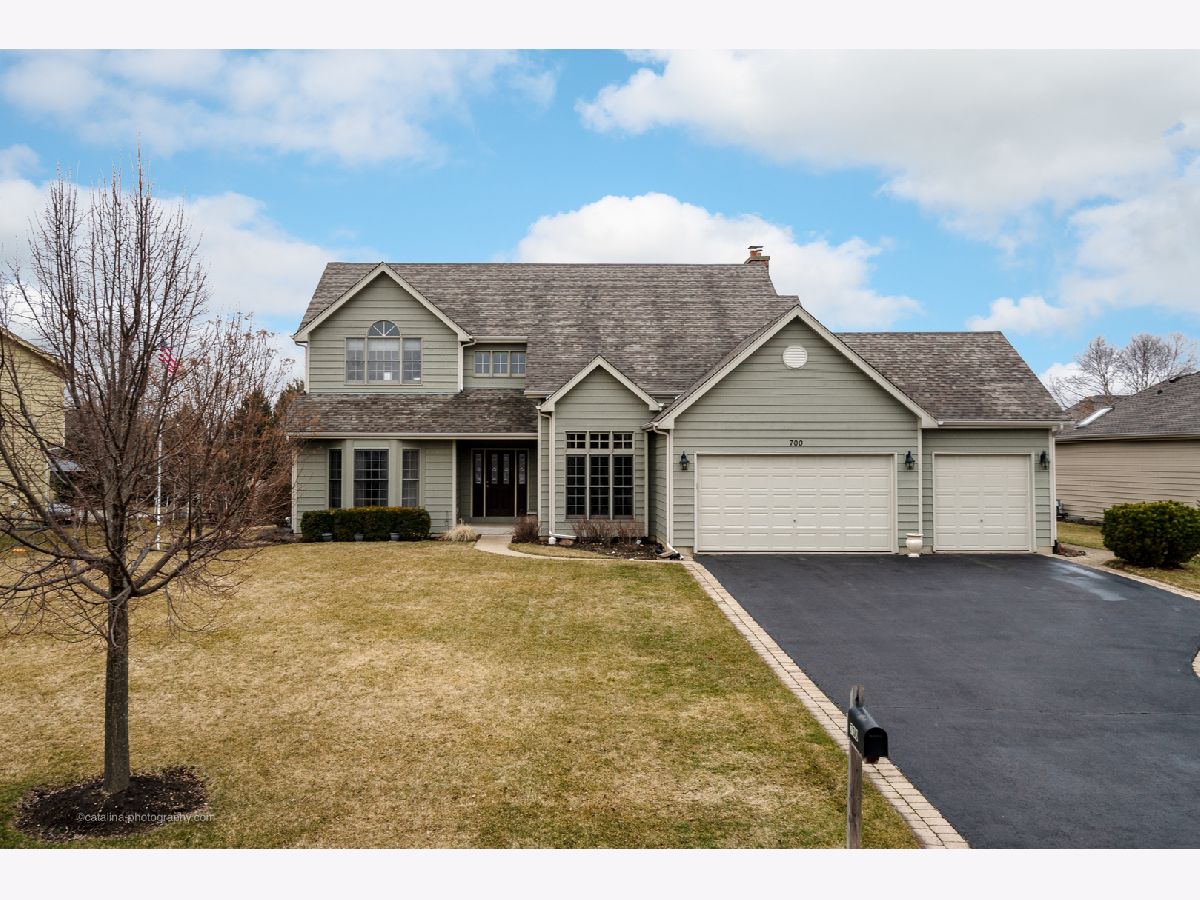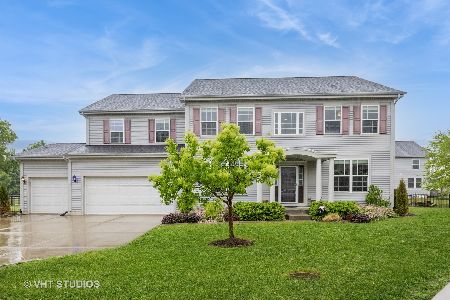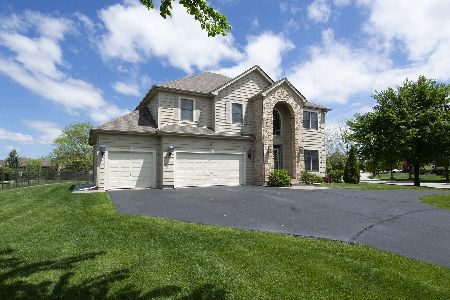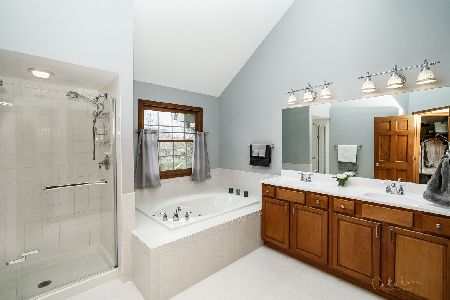700 Bluestem Lane, Algonquin, Illinois 60102
$375,000
|
Sold
|
|
| Status: | Closed |
| Sqft: | 0 |
| Cost/Sqft: | — |
| Beds: | 4 |
| Baths: | 3 |
| Year Built: | 2006 |
| Property Taxes: | $11,155 |
| Days On Market: | 2110 |
| Lot Size: | 0,40 |
Description
High quality custom home in MINT move-in condition. This sought after Terrace Lakes neighborhood consists estate style homes w/no HOA. Nearby Huntley 158 Schools, sled hill, park, golf course, walking path, shopping & amenities make this a perfect location. You'll love this home from the gleaming hardwood floors, Upgraded island kitchen, 42" cabinets w/crown molding new quartz counters and tile backsplash. You'll love the light & bright screened in porch w/custom removable windows w/views of you're beautifully professional landscaped yard & paver patio. This home has a great entertaining floor plan. Master BR ste w/luxury bath. Oversized soaker tub built-in to a gorgeous corner window, dual sinks & separate shower, w/huge walk-in closet. Formal living & dining rooms w/custom molding. Family room w/upgraded FP, Full pro-finished basement w/workshop & exterior access. Upgraded aluminum clad windows. Zoned 95% effic. HVAC system. Newer Roof & Gutters Expanded extra Deep 3 car garage w/commercial pull down stairs & attic storage.
Property Specifics
| Single Family | |
| — | |
| Colonial | |
| 2006 | |
| Full | |
| EXPANDED OAKHURST | |
| No | |
| 0.4 |
| Mc Henry | |
| Terrace Lakes | |
| 0 / Not Applicable | |
| None | |
| Public | |
| Public Sewer, Sewer-Storm | |
| 10665759 | |
| 1836177013 |
Nearby Schools
| NAME: | DISTRICT: | DISTANCE: | |
|---|---|---|---|
|
Grade School
Mackeben Elementary School |
158 | — | |
|
Middle School
Heineman Middle School |
158 | Not in DB | |
|
High School
Huntley High School |
158 | Not in DB | |
|
Alternate Elementary School
Conley Elementary School |
— | Not in DB | |
Property History
| DATE: | EVENT: | PRICE: | SOURCE: |
|---|---|---|---|
| 6 Jul, 2020 | Sold | $375,000 | MRED MLS |
| 6 May, 2020 | Under contract | $389,900 | MRED MLS |
| 11 Mar, 2020 | Listed for sale | $389,900 | MRED MLS |

Room Specifics
Total Bedrooms: 4
Bedrooms Above Ground: 4
Bedrooms Below Ground: 0
Dimensions: —
Floor Type: Carpet
Dimensions: —
Floor Type: Carpet
Dimensions: —
Floor Type: Carpet
Full Bathrooms: 3
Bathroom Amenities: Separate Shower,Double Sink,Soaking Tub
Bathroom in Basement: 1
Rooms: Den,Screened Porch
Basement Description: Finished,Exterior Access
Other Specifics
| 3 | |
| Concrete Perimeter | |
| Asphalt | |
| Porch, Brick Paver Patio | |
| Landscaped | |
| 127X179X76X179 | |
| Pull Down Stair,Unfinished | |
| Full | |
| Vaulted/Cathedral Ceilings, Skylight(s), Hardwood Floors, Heated Floors, First Floor Laundry | |
| Range, Dishwasher, Refrigerator, Washer, Dryer, Disposal | |
| Not in DB | |
| Park, Curbs, Street Lights, Street Paved | |
| — | |
| — | |
| Wood Burning, Gas Starter |
Tax History
| Year | Property Taxes |
|---|---|
| 2020 | $11,155 |
Contact Agent
Nearby Similar Homes
Nearby Sold Comparables
Contact Agent
Listing Provided By
Keller Williams Success Realty












