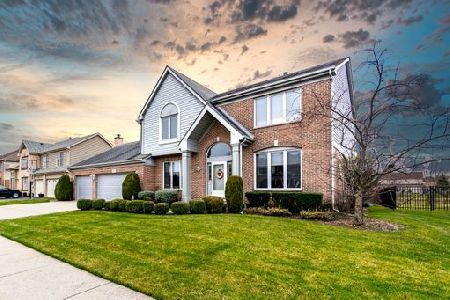1310 Middleton Court, Des Plaines, Illinois 60016
$499,500
|
Sold
|
|
| Status: | Closed |
| Sqft: | 3,312 |
| Cost/Sqft: | $151 |
| Beds: | 4 |
| Baths: | 4 |
| Year Built: | 1997 |
| Property Taxes: | $14,942 |
| Days On Market: | 3568 |
| Lot Size: | 0,22 |
Description
Welcoming Longford Glen 4/5 bedroom 2-story boasts 3 car garage & cul-de-sac location w/backyard "private paradise." This entertaining delight, offers open floor plan w/9ft. ceilings throughout...spacious kitchen has island, large pantry, desk/planning area, plus butler pantry for easy serving...comfortable family room w/hardwood flrs & inviting fireplace. Formal living & dining rms plus unique wing includes den/5th bedroom, half bath (could be full), laundry rm & outside entrance. Office, nanny, in-law are all possibilities. Two-story 16x9 foyer w/beautiful staircase leads to 4 generous-sized bedrooms. Vaulted master bedroom is host to master bath w/soaking tub, separate shower plus two walk-in closets. Massive basement w/extra high ceilings is ready for finishing to your taste. First floor looks out to fabulous area that includes gazebo, deck w/seating & paver patio w/fountain. Arbor vitaes create privacy, & you have plenty of grassy area too! Close to train, shopping and dining!
Property Specifics
| Single Family | |
| — | |
| Colonial | |
| 1997 | |
| Full | |
| CAMBRIDGE | |
| No | |
| 0.22 |
| Cook | |
| Longford Glen | |
| 200 / Annual | |
| Other | |
| Lake Michigan | |
| Public Sewer | |
| 09191240 | |
| 03361100150000 |
Nearby Schools
| NAME: | DISTRICT: | DISTANCE: | |
|---|---|---|---|
|
Grade School
Euclid Elementary School |
26 | — | |
|
Middle School
River Trails Middle School |
26 | Not in DB | |
|
High School
Maine West High School |
207 | Not in DB | |
Property History
| DATE: | EVENT: | PRICE: | SOURCE: |
|---|---|---|---|
| 24 Jun, 2016 | Sold | $499,500 | MRED MLS |
| 26 Apr, 2016 | Under contract | $499,500 | MRED MLS |
| — | Last price change | $515,000 | MRED MLS |
| 11 Apr, 2016 | Listed for sale | $515,000 | MRED MLS |
Room Specifics
Total Bedrooms: 4
Bedrooms Above Ground: 4
Bedrooms Below Ground: 0
Dimensions: —
Floor Type: Carpet
Dimensions: —
Floor Type: Carpet
Dimensions: —
Floor Type: Carpet
Full Bathrooms: 4
Bathroom Amenities: Separate Shower,Double Sink,Soaking Tub
Bathroom in Basement: 0
Rooms: Eating Area,Foyer,Office
Basement Description: Unfinished,Crawl
Other Specifics
| 3 | |
| Concrete Perimeter | |
| Asphalt | |
| Deck, Patio, Gazebo, Brick Paver Patio, Storms/Screens | |
| Cul-De-Sac | |
| 60X140.78X115.13X139.11 | |
| Full,Unfinished | |
| Full | |
| Vaulted/Cathedral Ceilings, Hardwood Floors, First Floor Bedroom, First Floor Laundry | |
| Double Oven, Dishwasher, Refrigerator, Washer, Dryer, Disposal | |
| Not in DB | |
| Sidewalks, Street Lights, Street Paved | |
| — | |
| — | |
| Gas Log, Gas Starter |
Tax History
| Year | Property Taxes |
|---|---|
| 2016 | $14,942 |
Contact Agent
Nearby Similar Homes
Nearby Sold Comparables
Contact Agent
Listing Provided By
Baird & Warner







