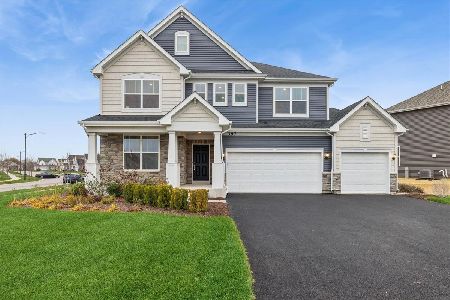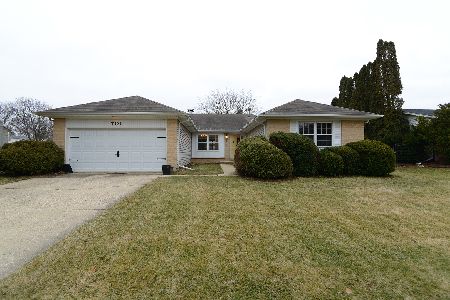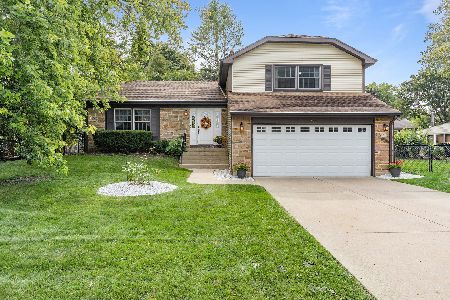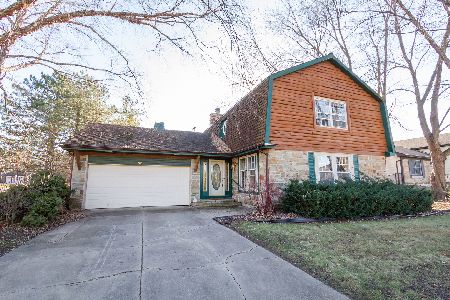710 Chestnut Court, Algonquin, Illinois 60102
$395,000
|
Sold
|
|
| Status: | Closed |
| Sqft: | 2,581 |
| Cost/Sqft: | $141 |
| Beds: | 4 |
| Baths: | 3 |
| Year Built: | 1978 |
| Property Taxes: | $6,768 |
| Days On Market: | 626 |
| Lot Size: | 0,21 |
Description
Welcome to this meticulously maintained 4-bedroom, 2.1-bath split-level home! As you step through the newer front door (2022), you'll notice the home's thoughtful updates and inviting atmosphere. The kitchen is a chef's dream, featuring a pull-out spice cabinet, touchless faucet, under cabinet lighting, convenient pantry space, and USB-equipped outlets. In the family room a cozy gas fireplace awaits. From there step outside to enjoy a beautifully landscaped fenced yard, perfect for entertaining with its deck and pergola. Two handy sheds add convenience for outdoor storage. In the finished basement, you can enjoy the convenience of creative storage solutions and a handy space for folding your laundry or crafting to your heart's desire! Furthermore, enjoy peace of mind with a backup sump pump and a whole-house fan, complemented by smart thermostat technology for optimal climate control. The roof and gutters were replaced in 2017 and the windows were upgraded in 2014, enhancing comfort and efficiency. The 2 car garage not only has beautifully epoxied flooring but it also has a bump out for fantastic year round storage! There are no HOA fees associated with this property. Its location offers close proximity to schools, shopping centers, and expressways, making it a perfect blend of convenience and style. Don't miss the chance to make this exceptional property your new home.
Property Specifics
| Single Family | |
| — | |
| — | |
| 1978 | |
| — | |
| VALLEYVIEW | |
| No | |
| 0.21 |
| — | |
| High Hill Farms | |
| 0 / Not Applicable | |
| — | |
| — | |
| — | |
| 12047705 | |
| 1933203005 |
Nearby Schools
| NAME: | DISTRICT: | DISTANCE: | |
|---|---|---|---|
|
Grade School
Neubert Elementary School |
300 | — | |
|
Middle School
Dundee Middle School |
300 | Not in DB | |
|
High School
H D Jacobs High School |
300 | Not in DB | |
Property History
| DATE: | EVENT: | PRICE: | SOURCE: |
|---|---|---|---|
| 26 Jul, 2024 | Sold | $395,000 | MRED MLS |
| 23 May, 2024 | Under contract | $365,000 | MRED MLS |
| 17 May, 2024 | Listed for sale | $365,000 | MRED MLS |
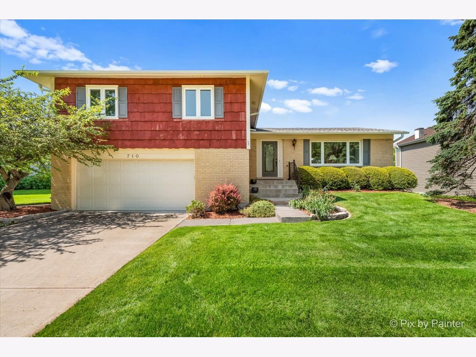
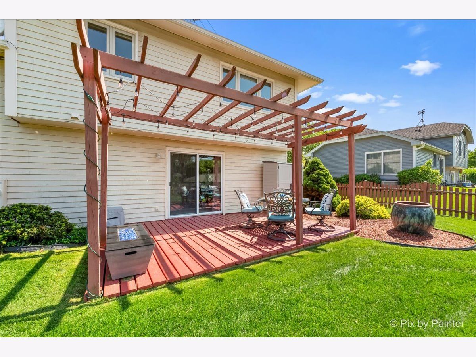
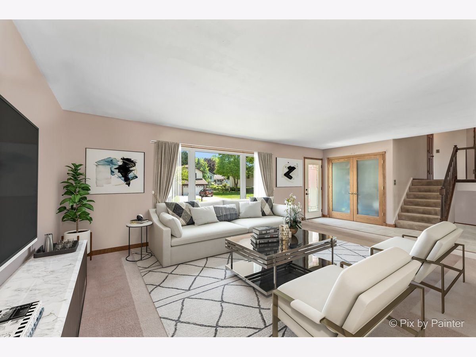
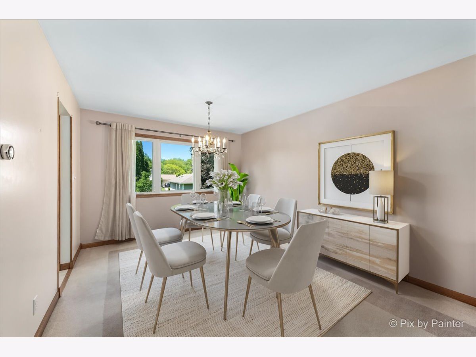
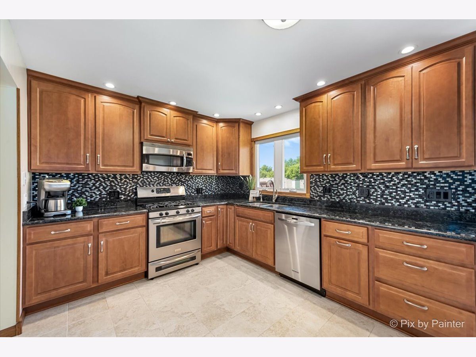
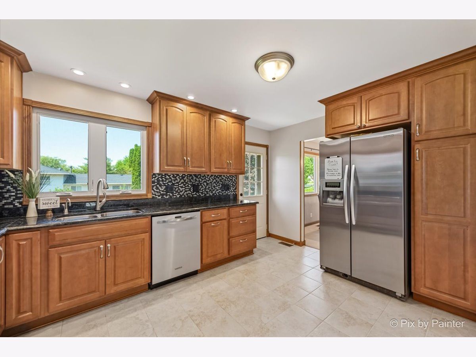
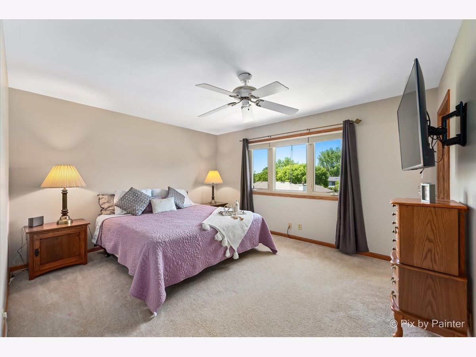
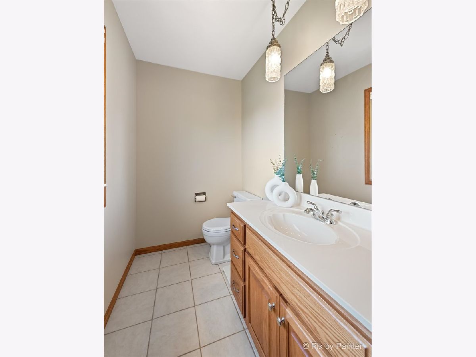
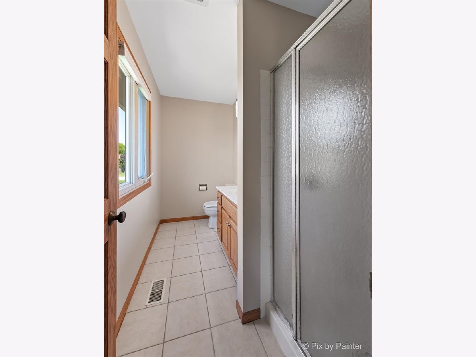
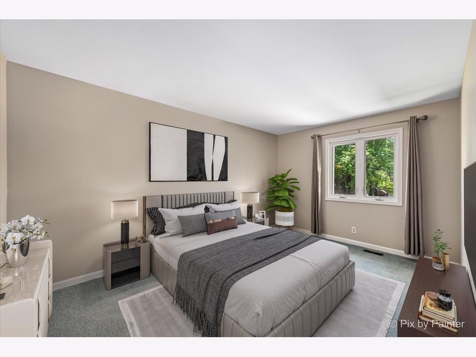
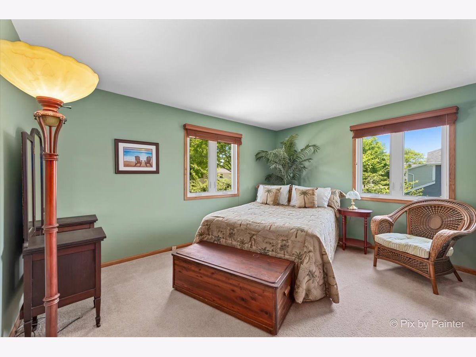
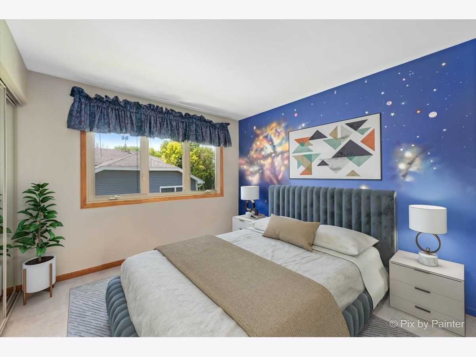
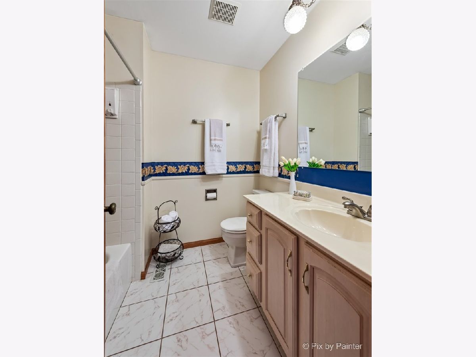
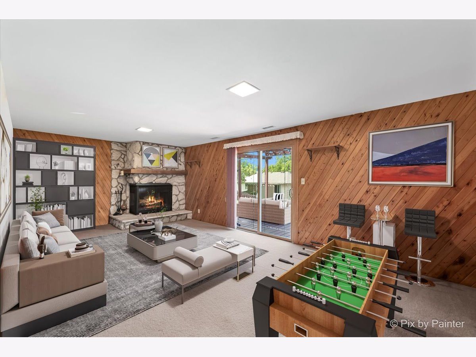
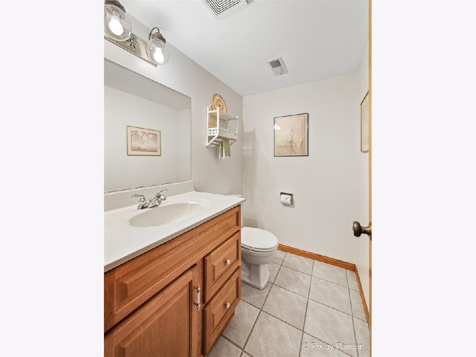
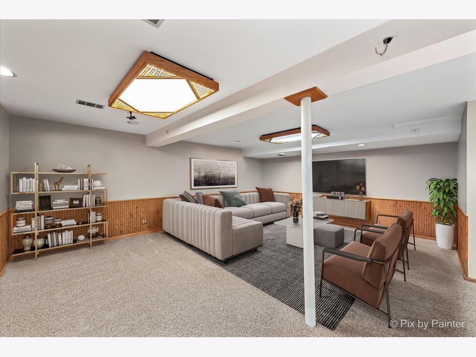
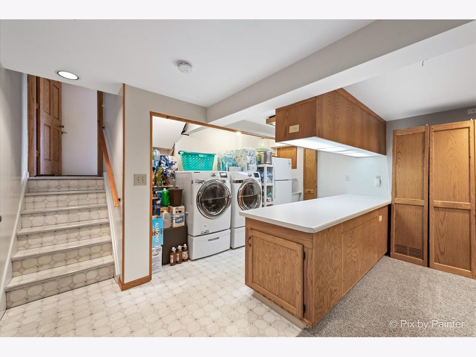
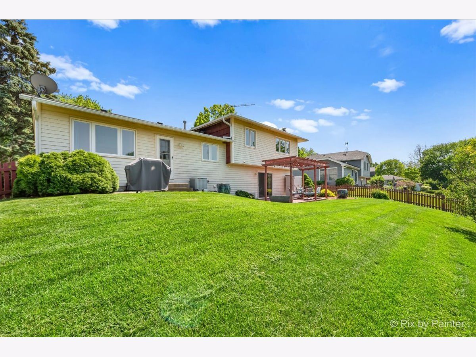
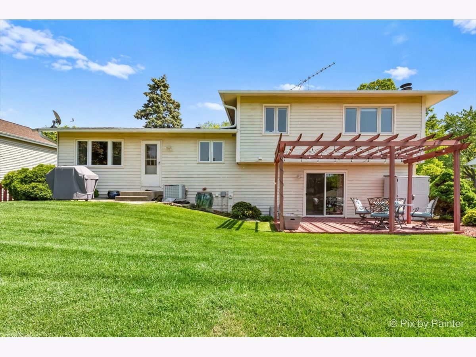
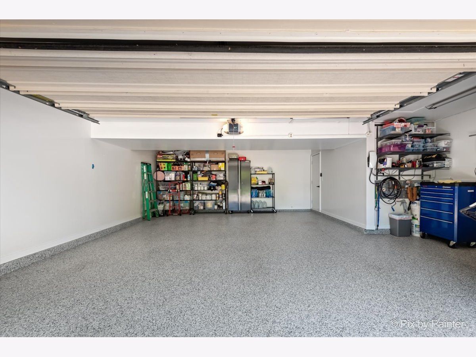
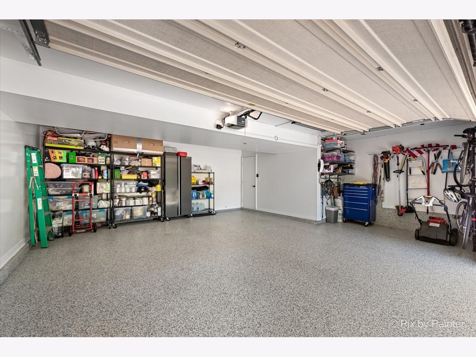
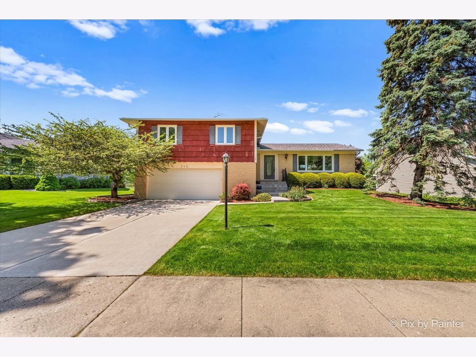
Room Specifics
Total Bedrooms: 4
Bedrooms Above Ground: 4
Bedrooms Below Ground: 0
Dimensions: —
Floor Type: —
Dimensions: —
Floor Type: —
Dimensions: —
Floor Type: —
Full Bathrooms: 3
Bathroom Amenities: —
Bathroom in Basement: 0
Rooms: —
Basement Description: Finished
Other Specifics
| 2 | |
| — | |
| Concrete | |
| — | |
| — | |
| 80X111X90X106 | |
| Unfinished | |
| — | |
| — | |
| — | |
| Not in DB | |
| — | |
| — | |
| — | |
| — |
Tax History
| Year | Property Taxes |
|---|---|
| 2024 | $6,768 |
Contact Agent
Nearby Similar Homes
Nearby Sold Comparables
Contact Agent
Listing Provided By
Keller Williams Inspire - Algonquin




