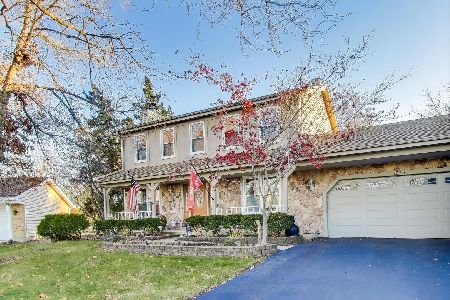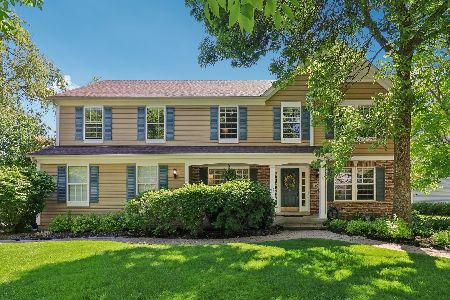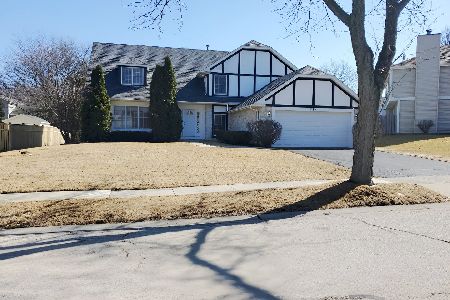710 Fairfield Lane, Algonquin, Illinois 60102
$245,000
|
Sold
|
|
| Status: | Closed |
| Sqft: | 2,217 |
| Cost/Sqft: | $111 |
| Beds: | 4 |
| Baths: | 3 |
| Year Built: | 1992 |
| Property Taxes: | $6,952 |
| Days On Market: | 3504 |
| Lot Size: | 0,23 |
Description
This twenty two hundred square feet (MOL) Southwick Model and its stunning curb appeal will make you want to stop your car and call your Realtor. Nestled in a sea of colorful perennial gardens, lush green grass and shaded under the canopy of mature trees this home has been made ready for you. The entire interior has been professionally painted and the beautiful stamped concrete patio has been power washed and waiting for your hours of enjoyment. Original owners hate to leave, but it is time for their next adventure. Now for some additional details; exterior roof and siding was replaced approximately eight years ago, Anderson windows installed about 2008, home is serviced by a whole house water filter system, fridge in garage and freezer chest in basement are in working condition and will be included in the sale. Call your Realtor today!
Property Specifics
| Single Family | |
| — | |
| Traditional | |
| 1992 | |
| Partial | |
| SOUTHWICK | |
| No | |
| 0.23 |
| Mc Henry | |
| High Hill Farms | |
| 0 / Not Applicable | |
| None | |
| Public | |
| Public Sewer | |
| 09222980 | |
| 1932227009 |
Nearby Schools
| NAME: | DISTRICT: | DISTANCE: | |
|---|---|---|---|
|
Grade School
Neubert Elementary School |
300 | — | |
|
Middle School
Westfield Community School |
300 | Not in DB | |
|
High School
H D Jacobs High School |
300 | Not in DB | |
Property History
| DATE: | EVENT: | PRICE: | SOURCE: |
|---|---|---|---|
| 15 Dec, 2016 | Sold | $245,000 | MRED MLS |
| 10 Nov, 2016 | Under contract | $247,000 | MRED MLS |
| — | Last price change | $247,900 | MRED MLS |
| 11 May, 2016 | Listed for sale | $249,000 | MRED MLS |
Room Specifics
Total Bedrooms: 4
Bedrooms Above Ground: 4
Bedrooms Below Ground: 0
Dimensions: —
Floor Type: Carpet
Dimensions: —
Floor Type: Carpet
Dimensions: —
Floor Type: Carpet
Full Bathrooms: 3
Bathroom Amenities: Separate Shower,Soaking Tub
Bathroom in Basement: 0
Rooms: Eating Area,Foyer,Walk In Closet
Basement Description: Unfinished,Crawl
Other Specifics
| 2 | |
| Concrete Perimeter | |
| Asphalt | |
| Patio, Porch, Stamped Concrete Patio, Storms/Screens | |
| Landscaped,Wooded | |
| 80X12X80X125 | |
| Unfinished | |
| Full | |
| Vaulted/Cathedral Ceilings, Wood Laminate Floors, Second Floor Laundry | |
| Range, Dishwasher, Refrigerator, Freezer, Washer, Dryer, Disposal, Stainless Steel Appliance(s), Wine Refrigerator | |
| Not in DB | |
| Tennis Courts, Sidewalks, Street Lights, Street Paved | |
| — | |
| — | |
| — |
Tax History
| Year | Property Taxes |
|---|---|
| 2016 | $6,952 |
Contact Agent
Nearby Similar Homes
Nearby Sold Comparables
Contact Agent
Listing Provided By
Coldwell Banker The Real Estate Group











