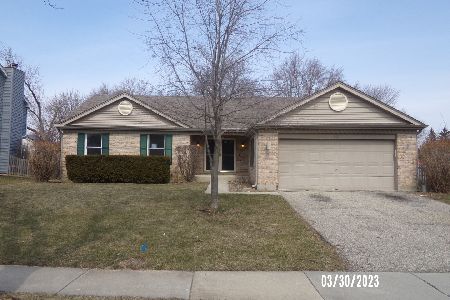711 Fairfield Lane, Algonquin, Illinois 60102
$205,000
|
Sold
|
|
| Status: | Closed |
| Sqft: | 2,217 |
| Cost/Sqft: | $103 |
| Beds: | 4 |
| Baths: | 3 |
| Year Built: | 1992 |
| Property Taxes: | $6,401 |
| Days On Market: | 5493 |
| Lot Size: | 0,26 |
Description
SHARP - NEWR ROOF, SIDING, HI EFF WINDOWS - EAT IN KTCH W/XTEND CBNTS, NEW S/S APPL'S, & BAY WNDW - FORML LIV & DIN RMS - FAM RM HAS SLIDERS TO YD - MSTR HAS VLTD CEILNG, PRVT BTH, LG W/I CLST - 3 ADD'L SPACIOUS BDRMS - 2ND FLR LNDRY - FNSHD BSMT W/REC RM & UTILITY RM W/BUILT-IN WORK BENCH & HOBBY AREA - PRO LNDSCPD - LR STRGE SHD W/LOFT - HUGE SIDE PAD (3RD CAR) - WHOLE HOUSE FAN - AIR CLNR - NEWR HWH - HM WAR
Property Specifics
| Single Family | |
| — | |
| Traditional | |
| 1992 | |
| Full | |
| SOUTHWICK | |
| No | |
| 0.26 |
| Mc Henry | |
| Royal Hill | |
| 0 / Not Applicable | |
| None | |
| Public | |
| Public Sewer | |
| 07709772 | |
| 1932228006 |
Nearby Schools
| NAME: | DISTRICT: | DISTANCE: | |
|---|---|---|---|
|
Grade School
Neubert Elementary School |
300 | — | |
|
Middle School
Westfield Community School |
300 | Not in DB | |
|
High School
H D Jacobs High School |
300 | Not in DB | |
Property History
| DATE: | EVENT: | PRICE: | SOURCE: |
|---|---|---|---|
| 10 May, 2011 | Sold | $205,000 | MRED MLS |
| 20 Mar, 2011 | Under contract | $227,500 | MRED MLS |
| — | Last price change | $228,000 | MRED MLS |
| 12 Jan, 2011 | Listed for sale | $228,000 | MRED MLS |
Room Specifics
Total Bedrooms: 4
Bedrooms Above Ground: 4
Bedrooms Below Ground: 0
Dimensions: —
Floor Type: Carpet
Dimensions: —
Floor Type: Carpet
Dimensions: —
Floor Type: Carpet
Full Bathrooms: 3
Bathroom Amenities: Double Sink
Bathroom in Basement: 0
Rooms: Recreation Room
Basement Description: Partially Finished
Other Specifics
| 2 | |
| Concrete Perimeter | |
| Asphalt | |
| Patio | |
| Landscaped | |
| 91 X 125 | |
| Unfinished | |
| Full | |
| Vaulted/Cathedral Ceilings | |
| Range, Dishwasher, Refrigerator, Washer, Dryer, Disposal, Stainless Steel Appliance(s) | |
| Not in DB | |
| Sidewalks, Street Lights, Street Paved | |
| — | |
| — | |
| — |
Tax History
| Year | Property Taxes |
|---|---|
| 2011 | $6,401 |
Contact Agent
Nearby Similar Homes
Nearby Sold Comparables
Contact Agent
Listing Provided By
RE/MAX Unlimited Northwest











