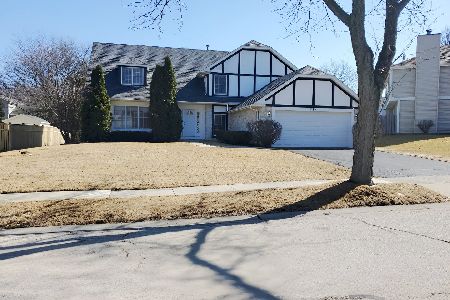720 Fairfield Lane, Algonquin, Illinois 60102
$217,000
|
Sold
|
|
| Status: | Closed |
| Sqft: | 1,850 |
| Cost/Sqft: | $122 |
| Beds: | 3 |
| Baths: | 3 |
| Year Built: | 1991 |
| Property Taxes: | $5,517 |
| Days On Market: | 5802 |
| Lot Size: | 0,00 |
Description
Family Pleaser! Enormous & comfy LR w/wide-plank Oak hdwd, Cathedral ceil & adjacent DR*Open flr plan allows for stunning interior design*Efficient Kit w/new GE range & dishwshr, attractive Oak cabs & stone-look cntrs*Fam rm w/slider to 2-tiered deck*Sub-bsmt has useful storage & awaits a finishing touch*Mstr suite w/striking hdwd flr, Cathedral ceil + a private bth*It is a spectacular buy at a phenomenal value!
Property Specifics
| Single Family | |
| — | |
| Quad Level | |
| 1991 | |
| Full,Walkout | |
| — | |
| No | |
| — |
| Mc Henry | |
| High Hill Farms | |
| 0 / Not Applicable | |
| None | |
| Public | |
| Public Sewer | |
| 07473064 | |
| 1932227010 |
Nearby Schools
| NAME: | DISTRICT: | DISTANCE: | |
|---|---|---|---|
|
Grade School
Neubert Elementary School |
300 | — | |
|
Middle School
Westfield Community School |
300 | Not in DB | |
|
High School
H D Jacobs High School |
300 | Not in DB | |
Property History
| DATE: | EVENT: | PRICE: | SOURCE: |
|---|---|---|---|
| 30 Apr, 2010 | Sold | $217,000 | MRED MLS |
| 24 Mar, 2010 | Under contract | $225,000 | MRED MLS |
| 17 Mar, 2010 | Listed for sale | $225,000 | MRED MLS |
Room Specifics
Total Bedrooms: 3
Bedrooms Above Ground: 3
Bedrooms Below Ground: 0
Dimensions: —
Floor Type: Hardwood
Dimensions: —
Floor Type: Carpet
Full Bathrooms: 3
Bathroom Amenities: Separate Shower
Bathroom in Basement: 0
Rooms: —
Basement Description: Finished,Unfinished,Sub-Basement
Other Specifics
| 2 | |
| — | |
| — | |
| Deck | |
| Landscaped | |
| 80X125 | |
| — | |
| Full | |
| Vaulted/Cathedral Ceilings | |
| Range, Microwave, Dishwasher, Refrigerator, Washer, Dryer | |
| Not in DB | |
| Sidewalks, Street Paved | |
| — | |
| — | |
| — |
Tax History
| Year | Property Taxes |
|---|---|
| 2010 | $5,517 |
Contact Agent
Nearby Similar Homes
Nearby Sold Comparables
Contact Agent
Listing Provided By
Baird & Warner











