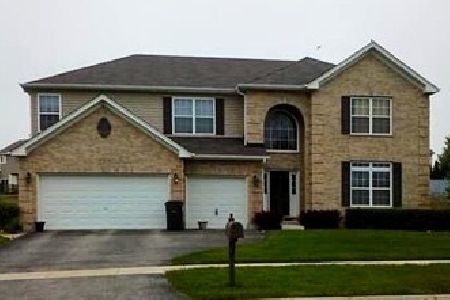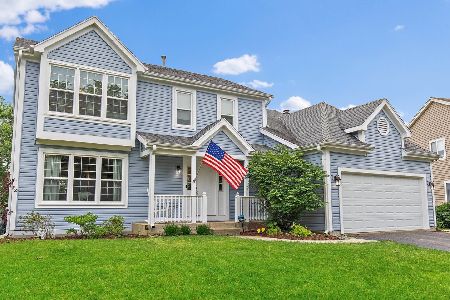710 Fox Trail Terrace, Cary, Illinois 60013
$455,000
|
Sold
|
|
| Status: | Closed |
| Sqft: | 3,369 |
| Cost/Sqft: | $139 |
| Beds: | 5 |
| Baths: | 3 |
| Year Built: | 2004 |
| Property Taxes: | $9,435 |
| Days On Market: | 861 |
| Lot Size: | 0,26 |
Description
Nestled in the heart of Cary, Illinois, 710 Fox Trail Terrace offers an unparalleled blend of sophistication and comfort. The impressive two-story family room serves as the centerpiece of this meticulously maintained residence, allowing natural light to dance across the space and the gas start fireplace creates a warm and inviting atmosphere. Recently painted, the interior radiates freshness and modern elegance, setting the stage for a harmonious living experience. The recently resurfaced and stained hardwood floors on the first floor not only add a touch of timeless beauty but also ensure durability and easy maintenance, making daily life a pleasure. The kitchen includes double ovens, granite counters, a large island, plenty of storage, and a door leading outside to the large fenced backyard, where you will have plenty of space to entertain family and friends. The generously proportioned master bedroom is a sanctuary of serenity, featuring a four-piece en suite bath that includes a sumptuous soaking tub, a separate shower, double sinks, and 2 separate walk-in closets. The dual furnaces and dual a/c units are all new is 2023. This home combines contemporary upgrades with classic charm, presenting a unique opportunity to experience the very best in suburban living. The three car garage features an epoxy floor and work bench. This exceptional property is your chance to own a home where cherished memories are made, and a lifetime of comfort and style awaits. Don't miss the opportunity to make it yours - schedule a private viewing today.
Property Specifics
| Single Family | |
| — | |
| — | |
| 2004 | |
| — | |
| CUSTOM | |
| No | |
| 0.26 |
| Mc Henry | |
| Fox Trails | |
| 0 / Not Applicable | |
| — | |
| — | |
| — | |
| 11876390 | |
| 1923129024 |
Nearby Schools
| NAME: | DISTRICT: | DISTANCE: | |
|---|---|---|---|
|
Grade School
Eastview Elementary School |
300 | — | |
|
Middle School
Algonquin Middle School |
300 | Not in DB | |
|
High School
Dundee-crown High School |
300 | Not in DB | |
Property History
| DATE: | EVENT: | PRICE: | SOURCE: |
|---|---|---|---|
| 20 Oct, 2020 | Sold | $357,000 | MRED MLS |
| 6 Sep, 2020 | Under contract | $360,000 | MRED MLS |
| 29 Aug, 2020 | Listed for sale | $360,000 | MRED MLS |
| 26 Oct, 2023 | Sold | $455,000 | MRED MLS |
| 24 Sep, 2023 | Under contract | $469,000 | MRED MLS |
| 14 Sep, 2023 | Listed for sale | $469,000 | MRED MLS |
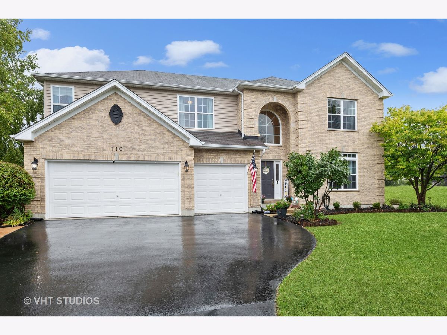
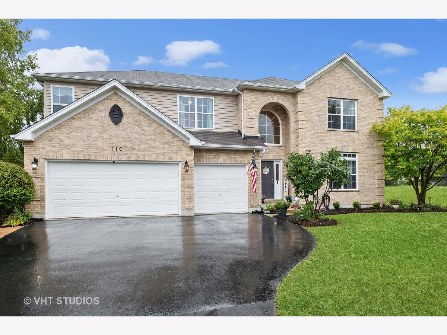
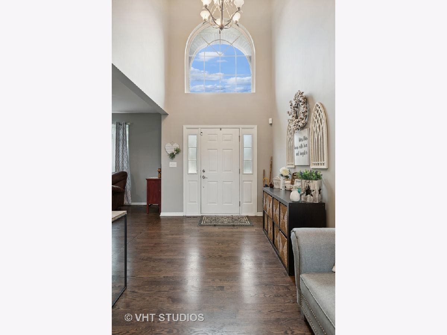
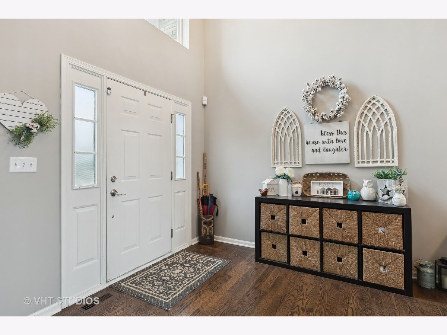
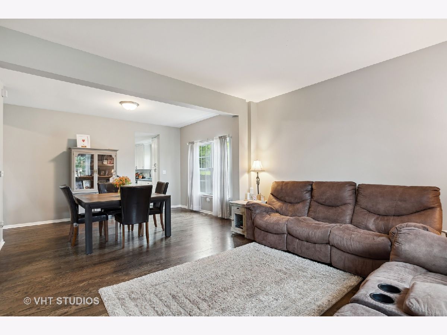
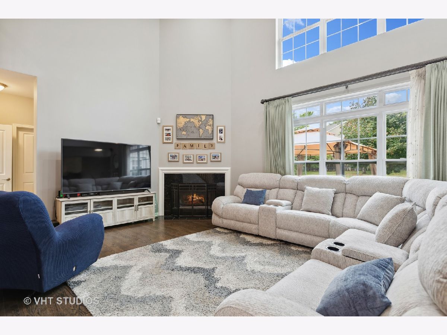
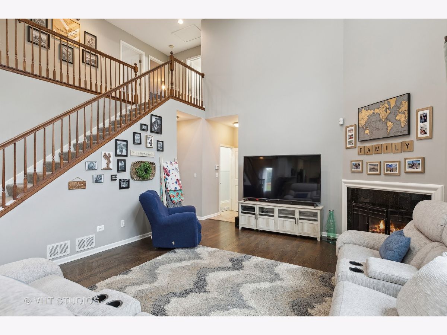
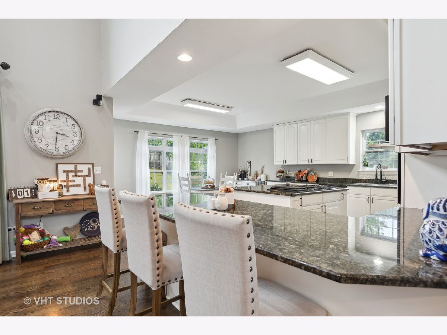
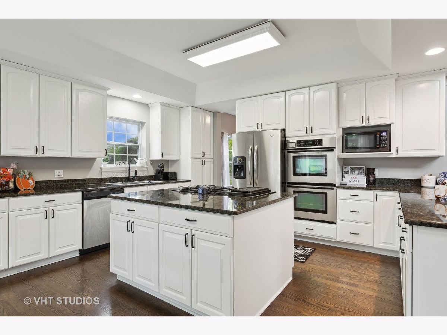
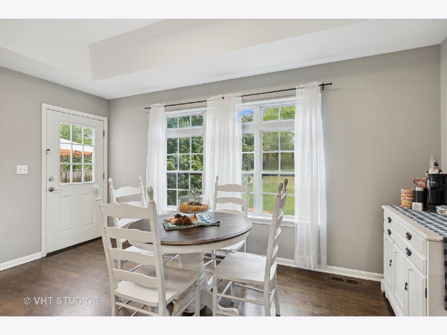
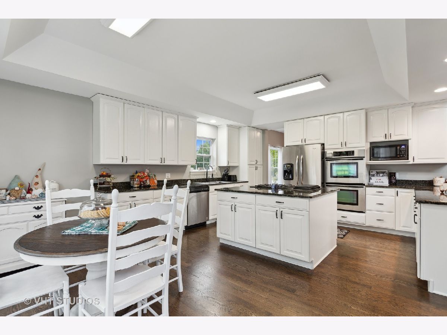
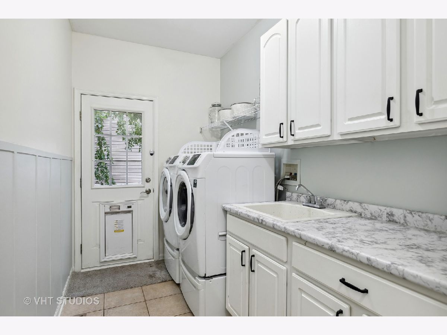
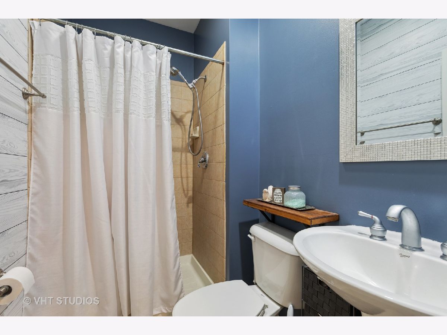
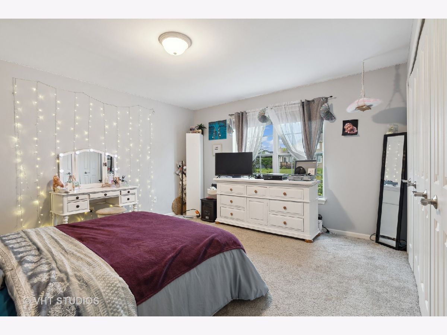
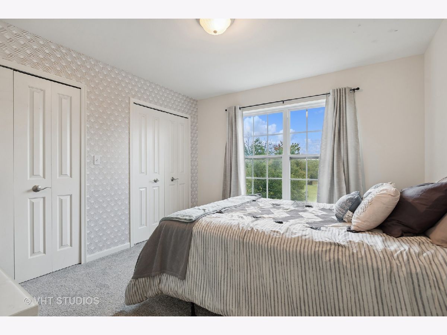
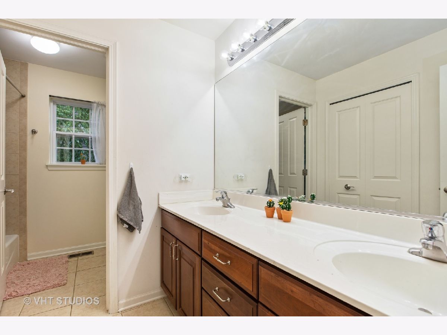
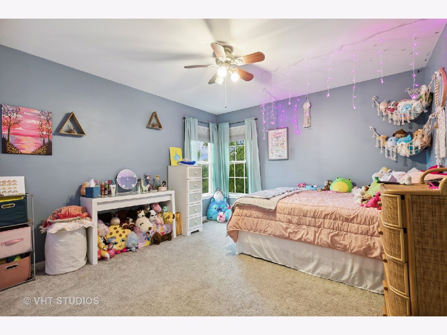
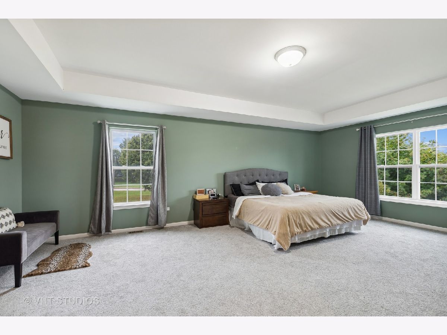
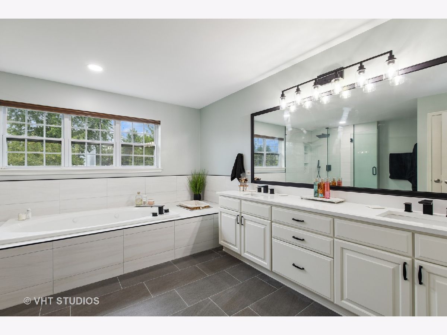
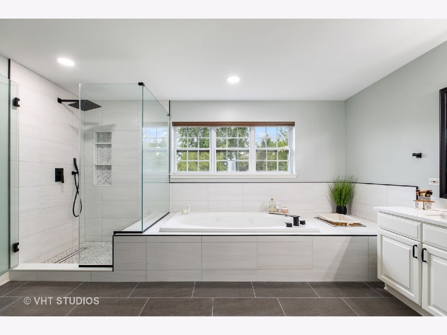
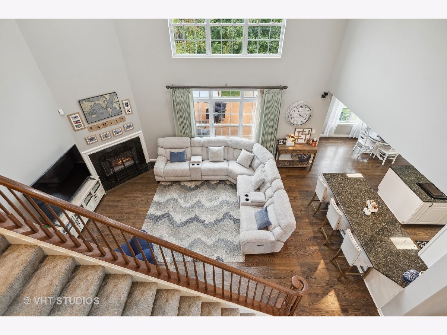
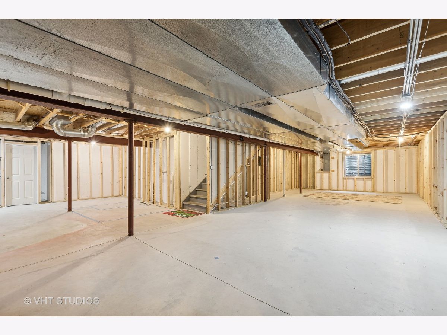
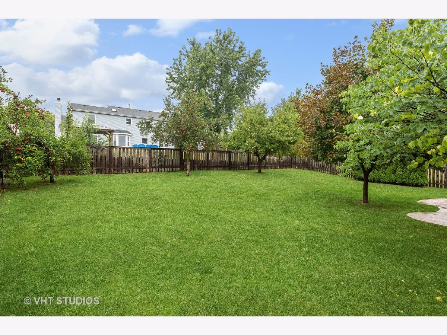
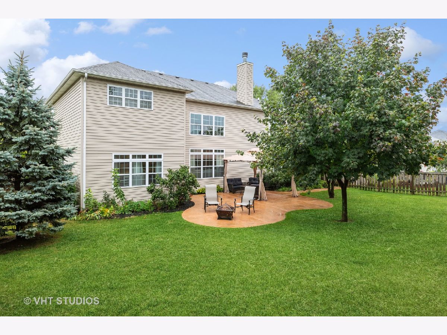
Room Specifics
Total Bedrooms: 5
Bedrooms Above Ground: 5
Bedrooms Below Ground: 0
Dimensions: —
Floor Type: —
Dimensions: —
Floor Type: —
Dimensions: —
Floor Type: —
Dimensions: —
Floor Type: —
Full Bathrooms: 3
Bathroom Amenities: Whirlpool,Separate Shower,Double Sink
Bathroom in Basement: 0
Rooms: —
Basement Description: Unfinished
Other Specifics
| 3 | |
| — | |
| Asphalt | |
| — | |
| — | |
| 79 X 142 | |
| — | |
| — | |
| — | |
| — | |
| Not in DB | |
| — | |
| — | |
| — | |
| — |
Tax History
| Year | Property Taxes |
|---|---|
| 2020 | $8,633 |
| 2023 | $9,435 |
Contact Agent
Nearby Similar Homes
Nearby Sold Comparables
Contact Agent
Listing Provided By
Baird & Warner



