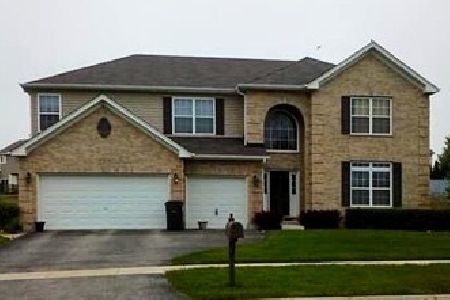903 Woodbridge Drive, Cary, Illinois 60013
$360,000
|
Sold
|
|
| Status: | Closed |
| Sqft: | 2,146 |
| Cost/Sqft: | $170 |
| Beds: | 4 |
| Baths: | 3 |
| Year Built: | 1994 |
| Property Taxes: | $7,375 |
| Days On Market: | 1292 |
| Lot Size: | 0,29 |
Description
Wonderfully maintained and updated 2-story home located in Fox Trails of Cary! Features of the home include: newer windows (2015) - remodeled kitchen with stainless steel appliances - master bedroom with vaulted ceiling & walk-in closet with built-in organizers - remodeled master bathroom with porcelain plank flooring, subway tile tub & tile surround - remodeled bathroom with newer tub, surround & porcelain plank flooring - skylights in second floor bathrooms - wood laminate flooring throughout main floor (2015) - family room with gas-starter wood-burning fireplace & sliders to outdoor living area - recessed lighting added in all main living areas of first floor -lighting/ceiling fans installed in all upstairs bedrooms - 220V welding service added to garage - gas fueled garage heater - finished basement with family room, bedroom area, bonus area currently used for storage (could be a great office nook or play area), and additional storage areas - newer upstairs carpeting (2020) - newer central ac (2021) - exterior trim painted (2021) - cedar gazebo added to back patio (2021) - newer baseboards - 6-panel doors - newer garage door - newer siding - newer furnace. Don't miss this beautiful home conveniently located to area shopping, restaurants, and metra train! NOTE: Please exclude kitchen refrigerator. BACK-UP OFFERS ARE WELCOME!
Property Specifics
| Single Family | |
| — | |
| — | |
| 1994 | |
| — | |
| SEM-CUSTOM | |
| No | |
| 0.29 |
| Mc Henry | |
| Fox Trails | |
| 0 / Not Applicable | |
| — | |
| — | |
| — | |
| 11460625 | |
| 1923129007 |
Nearby Schools
| NAME: | DISTRICT: | DISTANCE: | |
|---|---|---|---|
|
Grade School
Eastview Elementary School |
300 | — | |
|
Middle School
Algonquin Middle School |
300 | Not in DB | |
|
High School
Dundee-crown High School |
300 | Not in DB | |
Property History
| DATE: | EVENT: | PRICE: | SOURCE: |
|---|---|---|---|
| 16 Mar, 2012 | Sold | $158,000 | MRED MLS |
| 18 Jan, 2012 | Under contract | $176,900 | MRED MLS |
| — | Last price change | $186,900 | MRED MLS |
| 14 Nov, 2011 | Listed for sale | $187,900 | MRED MLS |
| 17 Sep, 2015 | Sold | $232,000 | MRED MLS |
| 6 Aug, 2015 | Under contract | $239,900 | MRED MLS |
| 4 Aug, 2015 | Listed for sale | $239,900 | MRED MLS |
| 9 Sep, 2022 | Sold | $360,000 | MRED MLS |
| 15 Jul, 2022 | Under contract | $364,900 | MRED MLS |
| 10 Jul, 2022 | Listed for sale | $364,900 | MRED MLS |
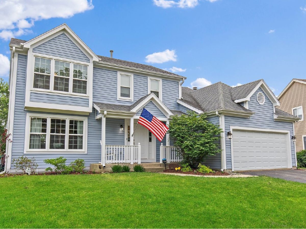
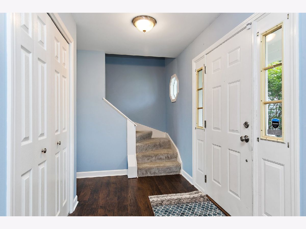
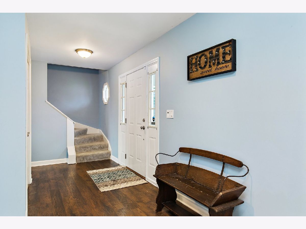
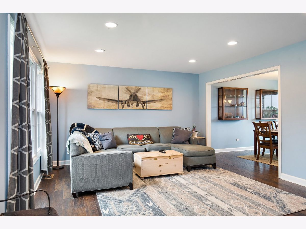
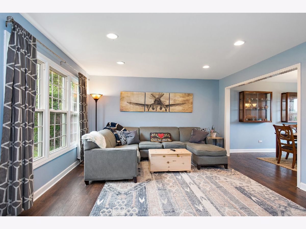
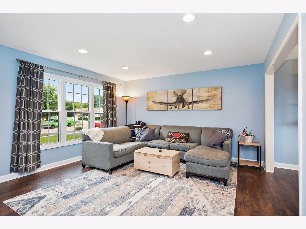
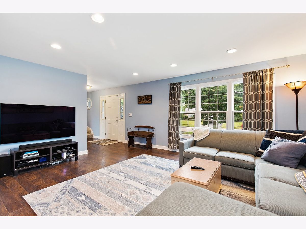
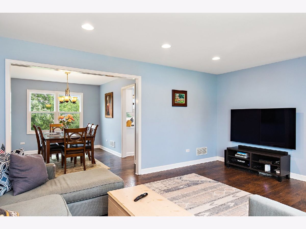
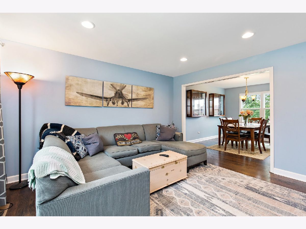
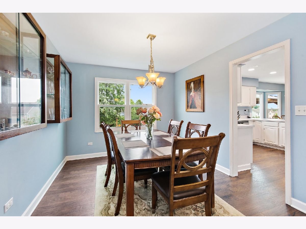
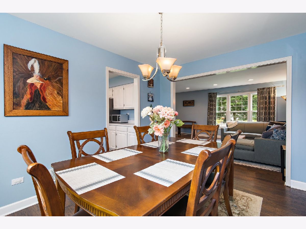
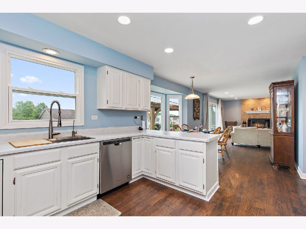
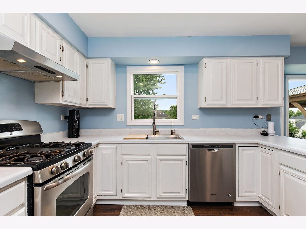
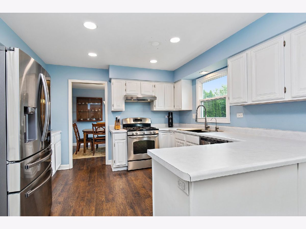
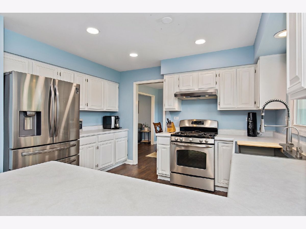
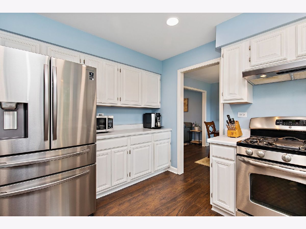
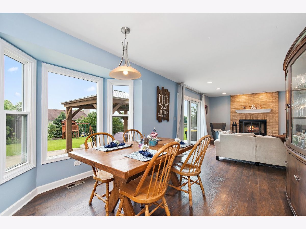
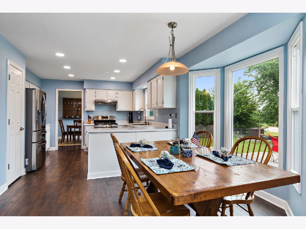
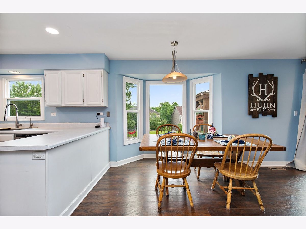
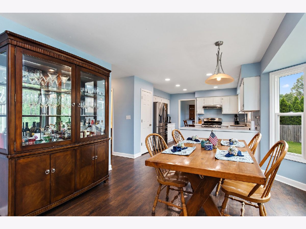
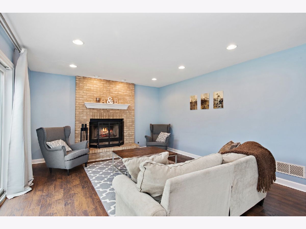
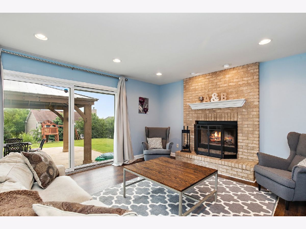
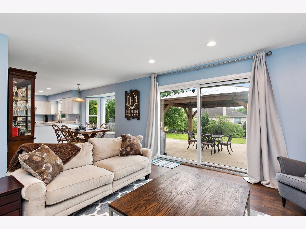
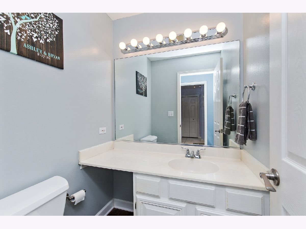
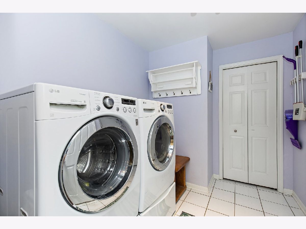
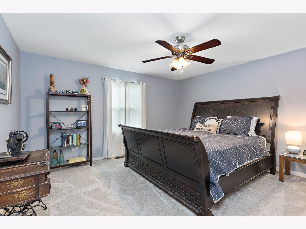
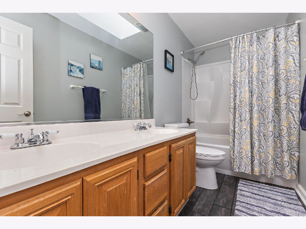
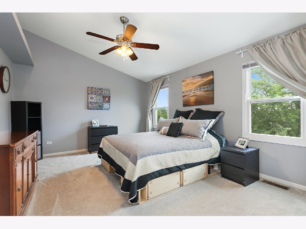
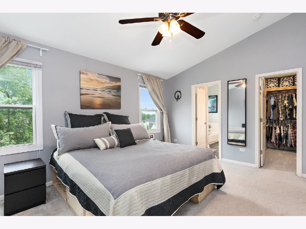
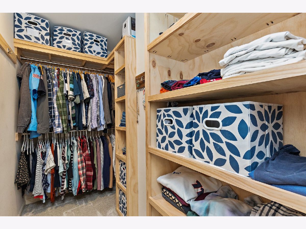
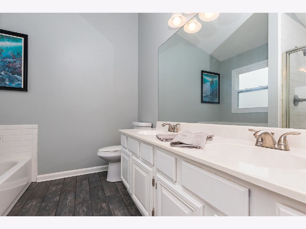
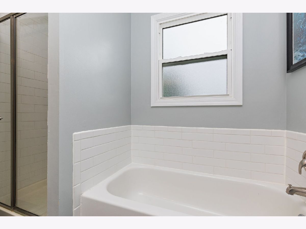
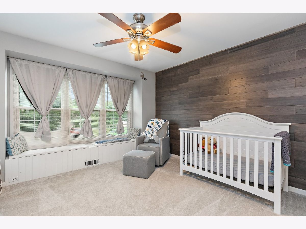
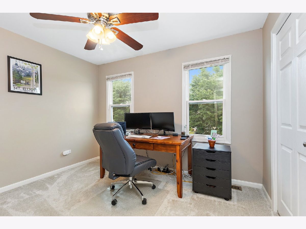
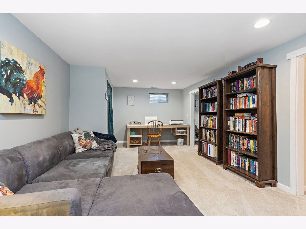
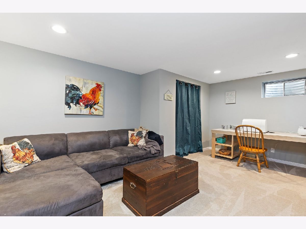
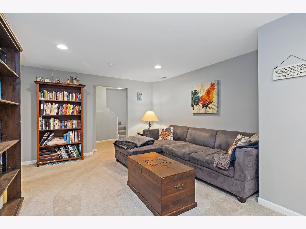
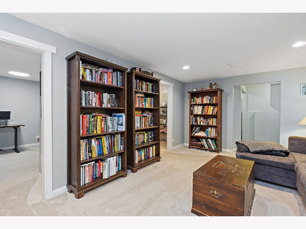
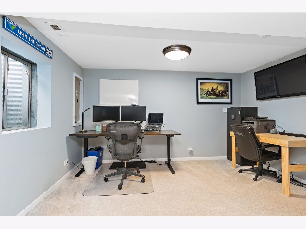
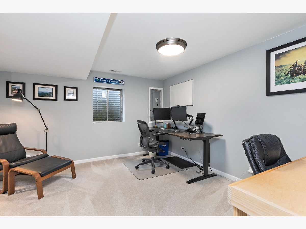
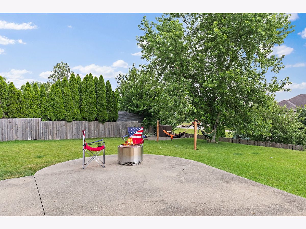
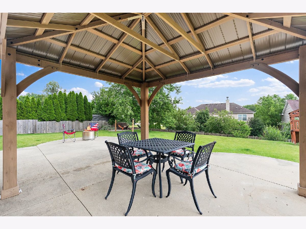
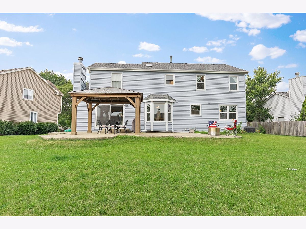
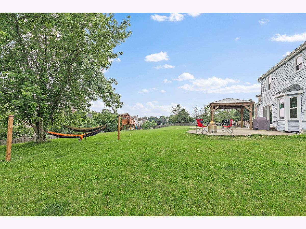
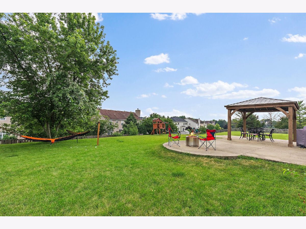
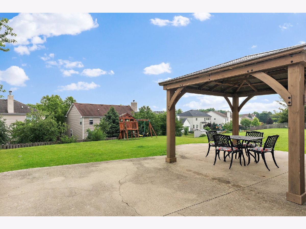
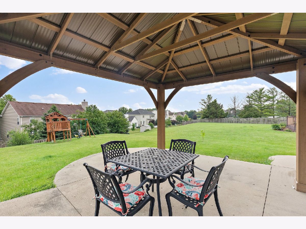
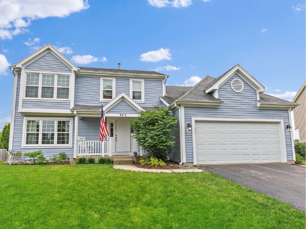
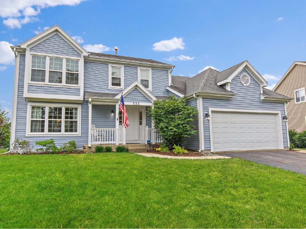
Room Specifics
Total Bedrooms: 5
Bedrooms Above Ground: 4
Bedrooms Below Ground: 1
Dimensions: —
Floor Type: —
Dimensions: —
Floor Type: —
Dimensions: —
Floor Type: —
Dimensions: —
Floor Type: —
Full Bathrooms: 3
Bathroom Amenities: Separate Shower,Double Sink
Bathroom in Basement: 0
Rooms: —
Basement Description: Finished,Crawl,Egress Window,Rec/Family Area,Sleeping Area,Storage Space
Other Specifics
| 2 | |
| — | |
| Asphalt | |
| — | |
| — | |
| 55 X 135 X 116 X153 | |
| Unfinished | |
| — | |
| — | |
| — | |
| Not in DB | |
| — | |
| — | |
| — | |
| — |
Tax History
| Year | Property Taxes |
|---|---|
| 2012 | $6,891 |
| 2015 | $7,125 |
| 2022 | $7,375 |
Contact Agent
Nearby Similar Homes
Contact Agent
Listing Provided By
Haus & Boden, Ltd.




