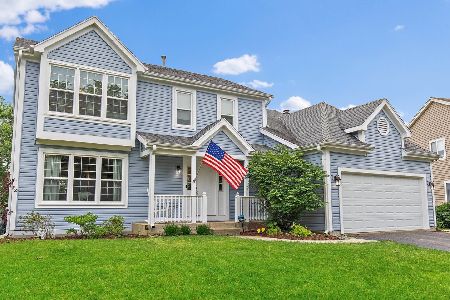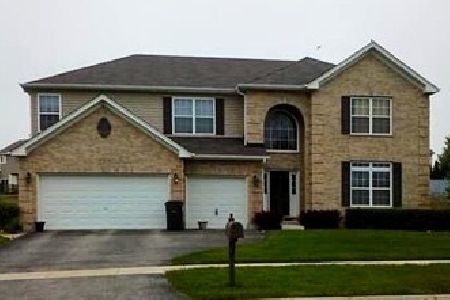903 Woodbridge Drive, Cary, Illinois 60013
$232,000
|
Sold
|
|
| Status: | Closed |
| Sqft: | 2,146 |
| Cost/Sqft: | $112 |
| Beds: | 4 |
| Baths: | 3 |
| Year Built: | 1994 |
| Property Taxes: | $7,125 |
| Days On Market: | 3824 |
| Lot Size: | 0,00 |
Description
LARGE SEMI-CUSTOM HOME. WHITE 6 PANEL DRS. 4 BEDRMS-2 1/2 BATHS- MSTR BDRM W/VLTD CEILING, SEPARATE SHOWER, OAK KTN CABINETS, FAMILY RM W/FIREPLACE. PARTIALLY-FINISHED BSMNT. NEW CARPETING 1ST FL, NEW GARAGE DOOR, NEW SLIDING GLASS DOOR, NEW FURNACE, WATER HEATER, SUMP PUMP AND SIDING. NEW STAINLESS STEEL APPLIANCES. HUGE BACK YARD WITH PATIO. CLOSE TO RT. 14, PARK, METRA & SHOPPING. GREAT LOCATION!!
Property Specifics
| Single Family | |
| — | |
| Colonial | |
| 1994 | |
| Partial | |
| SEM-CUSTOM | |
| No | |
| — |
| Mc Henry | |
| Fox Trails | |
| 0 / Not Applicable | |
| None | |
| Public | |
| Public Sewer | |
| 09001634 | |
| 1923129007 |
Nearby Schools
| NAME: | DISTRICT: | DISTANCE: | |
|---|---|---|---|
|
Grade School
Eastview Elementary School |
300 | — | |
|
Middle School
Algonquin Middle School |
300 | Not in DB | |
|
High School
Dundee-crown High School |
300 | Not in DB | |
Property History
| DATE: | EVENT: | PRICE: | SOURCE: |
|---|---|---|---|
| 16 Mar, 2012 | Sold | $158,000 | MRED MLS |
| 18 Jan, 2012 | Under contract | $176,900 | MRED MLS |
| — | Last price change | $186,900 | MRED MLS |
| 14 Nov, 2011 | Listed for sale | $187,900 | MRED MLS |
| 17 Sep, 2015 | Sold | $232,000 | MRED MLS |
| 6 Aug, 2015 | Under contract | $239,900 | MRED MLS |
| 4 Aug, 2015 | Listed for sale | $239,900 | MRED MLS |
| 9 Sep, 2022 | Sold | $360,000 | MRED MLS |
| 15 Jul, 2022 | Under contract | $364,900 | MRED MLS |
| 10 Jul, 2022 | Listed for sale | $364,900 | MRED MLS |
Room Specifics
Total Bedrooms: 4
Bedrooms Above Ground: 4
Bedrooms Below Ground: 0
Dimensions: —
Floor Type: Carpet
Dimensions: —
Floor Type: Carpet
Dimensions: —
Floor Type: Carpet
Full Bathrooms: 3
Bathroom Amenities: Separate Shower,Double Sink
Bathroom in Basement: 0
Rooms: Office,Recreation Room,Utility Room-1st Floor,Other Room
Basement Description: Partially Finished,Crawl
Other Specifics
| 2 | |
| Concrete Perimeter | |
| Asphalt | |
| Patio | |
| Irregular Lot | |
| 55 X 135 X 116 X153 | |
| Unfinished | |
| Full | |
| Vaulted/Cathedral Ceilings, Skylight(s) | |
| Range, Dishwasher, Refrigerator, Disposal, Stainless Steel Appliance(s) | |
| Not in DB | |
| Sidewalks, Street Lights, Street Paved | |
| — | |
| — | |
| Wood Burning, Gas Starter |
Tax History
| Year | Property Taxes |
|---|---|
| 2012 | $6,891 |
| 2015 | $7,125 |
| 2022 | $7,375 |
Contact Agent
Nearby Similar Homes
Contact Agent
Listing Provided By
RE/MAX Suburban








