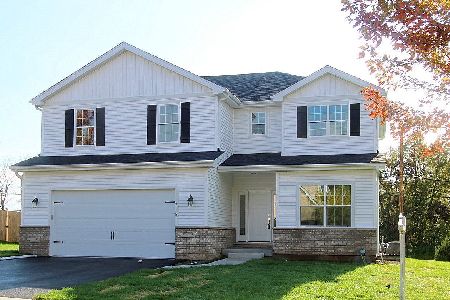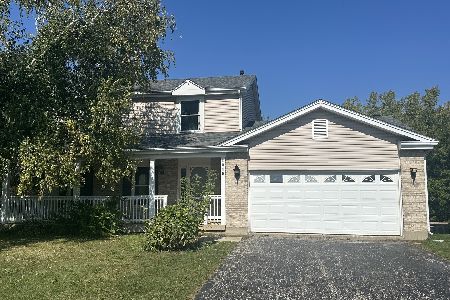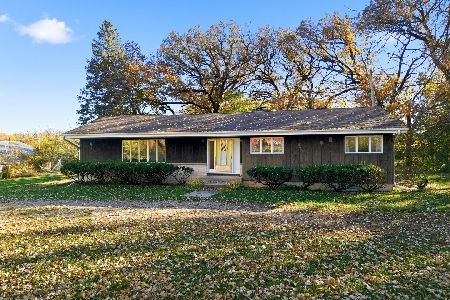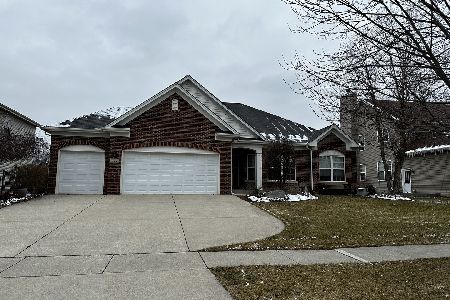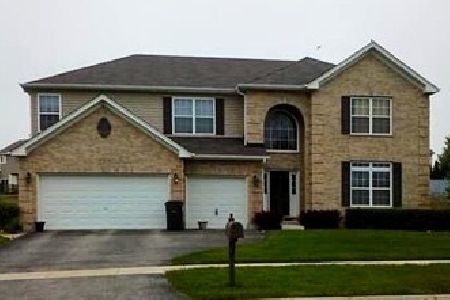720 Fox Trail Terrace, Cary, Illinois 60013
$325,000
|
Sold
|
|
| Status: | Closed |
| Sqft: | 3,226 |
| Cost/Sqft: | $102 |
| Beds: | 4 |
| Baths: | 3 |
| Year Built: | 2006 |
| Property Taxes: | $10,399 |
| Days On Market: | 3062 |
| Lot Size: | 0,25 |
Description
This home sparkles and loaded with $50K in recent upgrades includes new basement. 2 story foyer, turned staircase, main floor den/playroom/office, formal living and dining rooms. 1st floor all hardwood flooring. Spacious kitchen features 2 ovens, 5 burner cooktop, pantry, handsome cabinetry with double-crown molding, center island, granite, open concept to family room with fireplace. Master suite with tray ceiling, spa bath, jetted tub, tile shower, huge closet with accent window. Additional bedrooms all have double closet doors, Jack n Jill bath. Professionally landscaped yard frames house for privacy-mature trees, paver brick patio, gorgeous seasonal plantings.Huge extra deep basement & large windows, fin 2017 with rec room/media, sound proof music rm, rough-in for full bath bath, lots of storage area, Ceiling fans, designer decor. Dual furnaces. Quality 2x6 construction.Minutes to Metra commuter station. No SSA TAx or HOA. Seller flexible on close date
Property Specifics
| Single Family | |
| — | |
| Traditional | |
| 2006 | |
| Full | |
| CUSTOM | |
| No | |
| 0.25 |
| Mc Henry | |
| Fox Trails | |
| 0 / Not Applicable | |
| None | |
| Public | |
| Public Sewer | |
| 09703085 | |
| 1923129023 |
Nearby Schools
| NAME: | DISTRICT: | DISTANCE: | |
|---|---|---|---|
|
Grade School
Eastview Elementary School |
300 | — | |
|
Middle School
Algonquin Middle School |
300 | Not in DB | |
|
High School
Dundee-crown High School |
300 | Not in DB | |
Property History
| DATE: | EVENT: | PRICE: | SOURCE: |
|---|---|---|---|
| 24 Jul, 2008 | Sold | $349,000 | MRED MLS |
| 30 Jun, 2008 | Under contract | $365,000 | MRED MLS |
| 13 Jun, 2008 | Listed for sale | $365,000 | MRED MLS |
| 2 Feb, 2018 | Sold | $325,000 | MRED MLS |
| 28 Nov, 2017 | Under contract | $329,900 | MRED MLS |
| — | Last price change | $334,900 | MRED MLS |
| 27 Jul, 2017 | Listed for sale | $342,500 | MRED MLS |
Room Specifics
Total Bedrooms: 4
Bedrooms Above Ground: 4
Bedrooms Below Ground: 0
Dimensions: —
Floor Type: Carpet
Dimensions: —
Floor Type: Carpet
Dimensions: —
Floor Type: Carpet
Full Bathrooms: 3
Bathroom Amenities: Whirlpool,Separate Shower,Double Sink
Bathroom in Basement: 0
Rooms: Eating Area,Office
Basement Description: Finished,Bathroom Rough-In
Other Specifics
| 3 | |
| Concrete Perimeter | |
| Concrete | |
| Brick Paver Patio | |
| Landscaped | |
| 74 X 143 | |
| Unfinished | |
| Full | |
| Hardwood Floors, First Floor Laundry | |
| Double Oven, Range, Microwave, Dishwasher, Refrigerator, Washer, Dryer, Disposal | |
| Not in DB | |
| Sidewalks, Street Lights, Street Paved | |
| — | |
| — | |
| Gas Log, Gas Starter |
Tax History
| Year | Property Taxes |
|---|---|
| 2018 | $10,399 |
Contact Agent
Nearby Similar Homes
Contact Agent
Listing Provided By
RE/MAX Suburban

