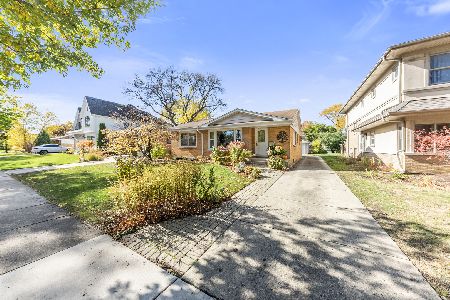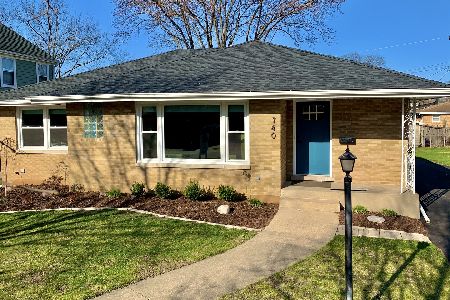718 Hawthorne Avenue, Elmhurst, Illinois 60126
$1,135,000
|
Sold
|
|
| Status: | Closed |
| Sqft: | 3,550 |
| Cost/Sqft: | $335 |
| Beds: | 4 |
| Baths: | 5 |
| Year Built: | 2018 |
| Property Taxes: | $0 |
| Days On Market: | 2682 |
| Lot Size: | 0,00 |
Description
Set for delivery in Spring 2019, this new Lincoln school luxury home will be sure to stand out from the rest. Being built by well respected, long-time Elmhurst builder working alongside an interior designer set to pick out all the finishes & fixtures. Fresh, new front elevation and floor plan set in one of Elmhurst's most sought after neighborhoods. Offering over 4,500 sf of finished living space with its fully finished basement - exercise room, rec room, custom bar and wine room! Gracious 10 ft first floor ceilings welcome you to this impressive home with HWF's & extensive trim & ceiling detail throughout, 5 beds, 4.5 baths, a 3 car garage, custom kitchen w/ huge island, high-end SS appliances (Wolf & Sub-Zero) & eating area open to family rm w/ fireplace, master suite w/ spa bath, designer plumbing/lighting fixtures, surround sound + more! All this within walking distance to Lincoln GS, the IL Prairie Path, York HS, & the Spring Rd Business District. Breaking ground soon!
Property Specifics
| Single Family | |
| — | |
| — | |
| 2018 | |
| Full | |
| — | |
| No | |
| — |
| Du Page | |
| — | |
| 0 / Not Applicable | |
| None | |
| Lake Michigan,Public | |
| Public Sewer, Overhead Sewers | |
| 10080083 | |
| 0611328023 |
Nearby Schools
| NAME: | DISTRICT: | DISTANCE: | |
|---|---|---|---|
|
Grade School
Lincoln Elementary School |
205 | — | |
|
Middle School
Bryan Middle School |
205 | Not in DB | |
|
High School
York Community High School |
205 | Not in DB | |
Property History
| DATE: | EVENT: | PRICE: | SOURCE: |
|---|---|---|---|
| 20 Aug, 2019 | Sold | $1,135,000 | MRED MLS |
| 23 May, 2019 | Under contract | $1,189,900 | MRED MLS |
| 12 Sep, 2018 | Listed for sale | $1,189,900 | MRED MLS |
Room Specifics
Total Bedrooms: 5
Bedrooms Above Ground: 4
Bedrooms Below Ground: 1
Dimensions: —
Floor Type: Hardwood
Dimensions: —
Floor Type: Hardwood
Dimensions: —
Floor Type: Hardwood
Dimensions: —
Floor Type: —
Full Bathrooms: 5
Bathroom Amenities: Separate Shower,Double Sink,Full Body Spray Shower,Soaking Tub
Bathroom in Basement: 1
Rooms: Bedroom 5,Eating Area,Office,Bonus Room,Recreation Room,Exercise Room,Mud Room,Utility Room-Lower Level,Pantry
Basement Description: Finished
Other Specifics
| 3 | |
| Concrete Perimeter | |
| Concrete | |
| Patio, Storms/Screens | |
| Landscaped | |
| 50 X 140 | |
| — | |
| Full | |
| Vaulted/Cathedral Ceilings, Bar-Wet, Hardwood Floors, In-Law Arrangement, Second Floor Laundry | |
| Double Oven, Microwave, Dishwasher, Refrigerator, Bar Fridge, Disposal, Stainless Steel Appliance(s), Wine Refrigerator, Cooktop, Range Hood | |
| Not in DB | |
| Sidewalks, Street Lights, Street Paved | |
| — | |
| — | |
| Gas Log, Gas Starter, Heatilator |
Tax History
| Year | Property Taxes |
|---|
Contact Agent
Nearby Similar Homes
Nearby Sold Comparables
Contact Agent
Listing Provided By
Berkshire Hathaway HomeServices Prairie Path REALT











