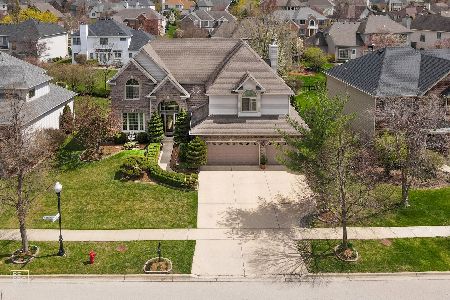710 Kateland Way, South Elgin, Illinois 60177
$365,000
|
Sold
|
|
| Status: | Closed |
| Sqft: | 2,760 |
| Cost/Sqft: | $136 |
| Beds: | 4 |
| Baths: | 4 |
| Year Built: | 2001 |
| Property Taxes: | $10,702 |
| Days On Market: | 2323 |
| Lot Size: | 0,27 |
Description
AVAILABLE NOW is this large move-in ready home in the Thornwood Pool Community within the St. Charles School Dist. Impressive 2 story foyer leads to the open floor plan featuring an expansive vaulted family room. Abundant windows lets the light pour in plus it's open to the kitchen. You will love the white kitchen featuring SS appliances & abundant counter space. White trim & fresh neutral paint thruout most of home allows you to move right in. The stairs are tucked away providing private access to the second floor where you'll find the bedrooms. The master suite offers a tray ceiling, walk-in closet & luxury bath. A recently finished basement has something for everyone: rec room-perfect for movies or games, kids' play room, bar with sink & fridg, bathroom, large office & plenty of storage. New roof with architectural shingles were installed June 2019. This home sits on a large corner lot & offers fresh new landscaping. The oversized patio can host a crowd & also features a firepit!
Property Specifics
| Single Family | |
| — | |
| Traditional | |
| 2001 | |
| Full | |
| CAMERON | |
| No | |
| 0.27 |
| Kane | |
| Thornwood | |
| 130 / Quarterly | |
| — | |
| Public | |
| Public Sewer | |
| 10525441 | |
| 0905332017 |
Nearby Schools
| NAME: | DISTRICT: | DISTANCE: | |
|---|---|---|---|
|
Grade School
Corron Elementary School |
303 | — | |
|
Middle School
Wredling Middle School |
303 | Not in DB | |
|
High School
St Charles North High School |
303 | Not in DB | |
Property History
| DATE: | EVENT: | PRICE: | SOURCE: |
|---|---|---|---|
| 15 Mar, 2011 | Sold | $285,000 | MRED MLS |
| 31 Jan, 2011 | Under contract | $299,900 | MRED MLS |
| — | Last price change | $311,900 | MRED MLS |
| 9 Nov, 2010 | Listed for sale | $327,900 | MRED MLS |
| 16 Dec, 2019 | Sold | $365,000 | MRED MLS |
| 30 Oct, 2019 | Under contract | $375,000 | MRED MLS |
| — | Last price change | $385,000 | MRED MLS |
| 20 Sep, 2019 | Listed for sale | $385,000 | MRED MLS |
Room Specifics
Total Bedrooms: 4
Bedrooms Above Ground: 4
Bedrooms Below Ground: 0
Dimensions: —
Floor Type: Carpet
Dimensions: —
Floor Type: Carpet
Dimensions: —
Floor Type: Carpet
Full Bathrooms: 4
Bathroom Amenities: Separate Shower,Double Sink,Soaking Tub
Bathroom in Basement: 1
Rooms: Eating Area,Office,Recreation Room,Play Room,Foyer
Basement Description: Finished
Other Specifics
| 3.5 | |
| Concrete Perimeter | |
| Asphalt | |
| Patio, Fire Pit | |
| Corner Lot,Landscaped | |
| 80X126X95X110X21 | |
| — | |
| Full | |
| Vaulted/Cathedral Ceilings, Bar-Wet, First Floor Laundry, Walk-In Closet(s) | |
| Double Oven, Microwave, Dishwasher, Refrigerator, Washer, Dryer, Disposal, Stainless Steel Appliance(s), Wine Refrigerator | |
| Not in DB | |
| Clubhouse, Pool, Tennis Courts, Sidewalks | |
| — | |
| — | |
| Gas Log, Gas Starter |
Tax History
| Year | Property Taxes |
|---|---|
| 2011 | $8,924 |
| 2019 | $10,702 |
Contact Agent
Nearby Similar Homes
Nearby Sold Comparables
Contact Agent
Listing Provided By
Hemming & Sylvester Properties









