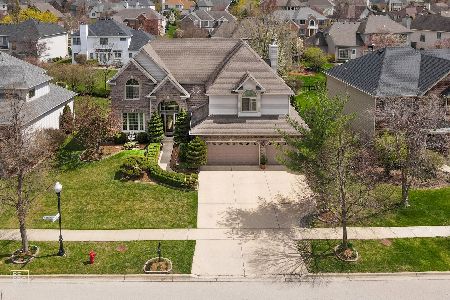721 Thornwood Drive, South Elgin, Illinois 60177
$425,000
|
Sold
|
|
| Status: | Closed |
| Sqft: | 0 |
| Cost/Sqft: | — |
| Beds: | 4 |
| Baths: | 4 |
| Year Built: | 2001 |
| Property Taxes: | $9,551 |
| Days On Market: | 6765 |
| Lot Size: | 0,00 |
Description
EXCITING FLR PLAN W/2 ST FAM RM W/DETAILED BRICK FP & WALL OF WINDOWS, FRML LIV RM & DIN RM W/TRAYED CEILS & PLANT SHELVES. SPAC KIT W/SS APPL GRANITE COUNTERS & ISLAND & 42" MAPLE CABS. HUGE 22X12 LOFT. TRAYED MSTR STE W/CUSTOM PAINT. FULL FIN BSMT WHICH BOASTS 1500+ SQ FT OF LIVING SPACE INCL 5TH BDRM & ADJ FULL BATH. ENJOY 30X15 PAVER PATIO & WALKWAY. SELLER WILL NEUTRALIZE COLOR/PAINT IN HOME - COME SEE YOURSELF!
Property Specifics
| Single Family | |
| — | |
| Traditional | |
| 2001 | |
| Full | |
| BROOKSTONE | |
| No | |
| — |
| Kane | |
| Thornwood | |
| 110 / Quarterly | |
| Clubhouse,Pool | |
| Public | |
| Public Sewer | |
| 06616175 | |
| 0905332002 |
Nearby Schools
| NAME: | DISTRICT: | DISTANCE: | |
|---|---|---|---|
|
Middle School
Haines Middle School |
303 | Not in DB | |
|
High School
St Charles North High School |
303 | Not in DB | |
Property History
| DATE: | EVENT: | PRICE: | SOURCE: |
|---|---|---|---|
| 30 May, 2008 | Sold | $425,000 | MRED MLS |
| 23 Feb, 2008 | Under contract | $439,900 | MRED MLS |
| — | Last price change | $459,900 | MRED MLS |
| 23 Jul, 2007 | Listed for sale | $514,900 | MRED MLS |
| 11 Aug, 2011 | Sold | $365,000 | MRED MLS |
| 16 Jul, 2011 | Under contract | $379,000 | MRED MLS |
| — | Last price change | $386,500 | MRED MLS |
| 11 Jun, 2011 | Listed for sale | $387,000 | MRED MLS |
Room Specifics
Total Bedrooms: 4
Bedrooms Above Ground: 4
Bedrooms Below Ground: 0
Dimensions: —
Floor Type: Carpet
Dimensions: —
Floor Type: Carpet
Dimensions: —
Floor Type: Carpet
Full Bathrooms: 4
Bathroom Amenities: Whirlpool,Separate Shower
Bathroom in Basement: 1
Rooms: Bonus Room,Den,Eating Area,Loft,Recreation Room
Basement Description: Finished
Other Specifics
| 3 | |
| — | |
| Concrete | |
| Patio | |
| Corner Lot,Fenced Yard,Landscaped | |
| 49X57X85X95X125 | |
| — | |
| Full | |
| Vaulted/Cathedral Ceilings | |
| Double Oven, Microwave, Dishwasher, Refrigerator, Washer, Dryer, Disposal | |
| Not in DB | |
| Clubhouse, Pool, Tennis Courts | |
| — | |
| — | |
| Wood Burning |
Tax History
| Year | Property Taxes |
|---|---|
| 2008 | $9,551 |
| 2011 | $11,469 |
Contact Agent
Nearby Similar Homes
Nearby Sold Comparables
Contact Agent
Listing Provided By
Keller Williams Fox Valley Realty









