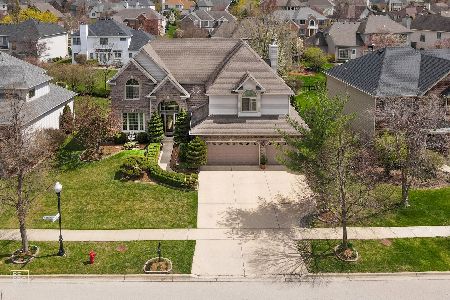710 Kateland Way, South Elgin, Illinois 60177
$285,000
|
Sold
|
|
| Status: | Closed |
| Sqft: | 2,716 |
| Cost/Sqft: | $110 |
| Beds: | 4 |
| Baths: | 3 |
| Year Built: | 2001 |
| Property Taxes: | $8,924 |
| Days On Market: | 5559 |
| Lot Size: | 0,00 |
Description
Large 2 sty home with a great corner lot. two-story fireplace, and formal living and dining rooms. New hotwater heater and sump pump just installed. Bank owned, sold as-is. 100% tax pro-rated, 1%earnest money required. No survey. Free credit report and appraisal when using preferred lender. All offers must have pre-approval letter from preferred lender. Please allow 24-48hrs for response from bank.
Property Specifics
| Single Family | |
| — | |
| — | |
| 2001 | |
| Full | |
| CAMERON | |
| No | |
| — |
| Kane | |
| Thornwood | |
| 120 / Quarterly | |
| Clubhouse,Pool | |
| Public | |
| Public Sewer | |
| 07674261 | |
| 0905332017 |
Nearby Schools
| NAME: | DISTRICT: | DISTANCE: | |
|---|---|---|---|
|
Grade School
Ferson Creek Elementary School |
303 | — | |
|
Middle School
Haines Middle School |
303 | Not in DB | |
|
High School
St Charles North High School |
303 | Not in DB | |
Property History
| DATE: | EVENT: | PRICE: | SOURCE: |
|---|---|---|---|
| 15 Mar, 2011 | Sold | $285,000 | MRED MLS |
| 31 Jan, 2011 | Under contract | $299,900 | MRED MLS |
| — | Last price change | $311,900 | MRED MLS |
| 9 Nov, 2010 | Listed for sale | $327,900 | MRED MLS |
| 16 Dec, 2019 | Sold | $365,000 | MRED MLS |
| 30 Oct, 2019 | Under contract | $375,000 | MRED MLS |
| — | Last price change | $385,000 | MRED MLS |
| 20 Sep, 2019 | Listed for sale | $385,000 | MRED MLS |
Room Specifics
Total Bedrooms: 4
Bedrooms Above Ground: 4
Bedrooms Below Ground: 0
Dimensions: —
Floor Type: Carpet
Dimensions: —
Floor Type: Carpet
Dimensions: —
Floor Type: Carpet
Full Bathrooms: 3
Bathroom Amenities: Double Sink
Bathroom in Basement: 0
Rooms: Eating Area
Basement Description: Unfinished
Other Specifics
| 3 | |
| Concrete Perimeter | |
| Asphalt | |
| Patio | |
| Corner Lot | |
| 80X126X95X110X21 | |
| — | |
| Full | |
| Vaulted/Cathedral Ceilings | |
| — | |
| Not in DB | |
| Clubhouse, Pool, Tennis Courts, Sidewalks, Street Lights, Street Paved | |
| — | |
| — | |
| Gas Log |
Tax History
| Year | Property Taxes |
|---|---|
| 2011 | $8,924 |
| 2019 | $10,702 |
Contact Agent
Nearby Similar Homes
Nearby Sold Comparables
Contact Agent
Listing Provided By
RE/MAX TOWN & COUNTRY









