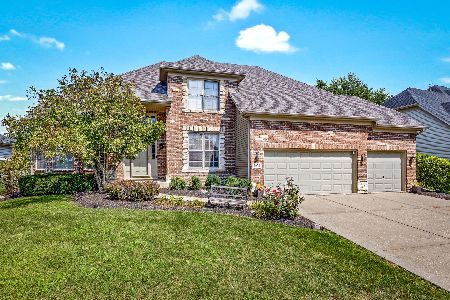737 Thornwood Drive, South Elgin, Illinois 60177
$459,888
|
Sold
|
|
| Status: | Closed |
| Sqft: | 3,223 |
| Cost/Sqft: | $140 |
| Beds: | 5 |
| Baths: | 3 |
| Year Built: | 2001 |
| Property Taxes: | $11,667 |
| Days On Market: | 1747 |
| Lot Size: | 0,20 |
Description
This Clearwater Custom built home is beautiful, elegant and well maintained... dramatic 2-sty foyer with decorative display niche, custom oak stairs and railings create a welcoming entry... Hardwood floor thru-out the 1st floor... new carpet in the 2nd floor... formal living room... large dining room with oval ceiling detail and crown molding...gourmet kitchen with custom cabinetry, granite countertop, working/service island with breakfast bar, ceramic backsplash, wood bay window over the kitchen sink perfect for your indoor herb plants, built-in double oven and cooktop, large walk-in pantry,, spacious dinette area... 2-sty ceiling family room with fireplace, stacked windows and french door...private first floor den or 5th bedroom...full bathroom on the 1st floor...huge masterbedroom with detail tray ceiling, luxury bathroom with whirlpool tub, separate shower, his and her vanities and large walk-in closet by California design,,,the list goes on--- 6 panel oak doors thru-out, celing fans, spacious 2nd floor hallway bathroom with private door to rear bedroom, expansive brick paver patio, full basement plumbed for future full bathroom, 3-car garage, concrete driveway...enjoy the neighborhood that offers walking and bike trails, parks, pool, clubhouse, tennis courts and much more... Must see!
Property Specifics
| Single Family | |
| — | |
| — | |
| 2001 | |
| Full | |
| — | |
| No | |
| 0.2 |
| Kane | |
| Thornwood | |
| 130 / Quarterly | |
| Clubhouse,Pool | |
| Public | |
| Public Sewer | |
| 11057563 | |
| 0905332004 |
Nearby Schools
| NAME: | DISTRICT: | DISTANCE: | |
|---|---|---|---|
|
Grade School
Corron Elementary School |
303 | — | |
|
Middle School
Wredling Middle School |
303 | Not in DB | |
|
High School
St Charles North High School |
303 | Not in DB | |
Property History
| DATE: | EVENT: | PRICE: | SOURCE: |
|---|---|---|---|
| 27 May, 2021 | Sold | $459,888 | MRED MLS |
| 20 Apr, 2021 | Under contract | $450,000 | MRED MLS |
| 17 Apr, 2021 | Listed for sale | $450,000 | MRED MLS |
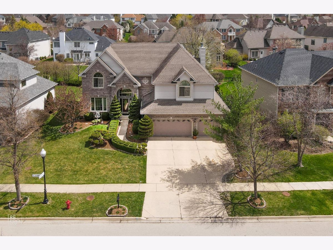
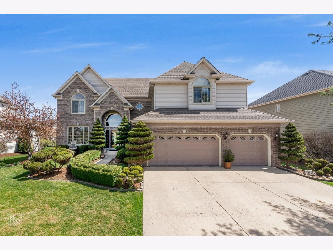
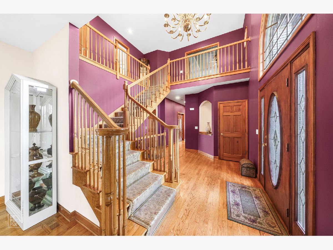
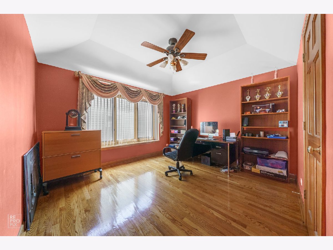
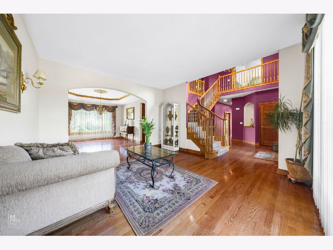
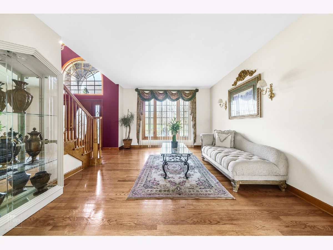
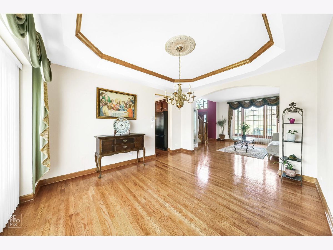
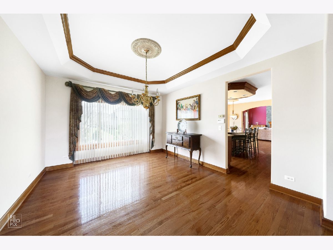
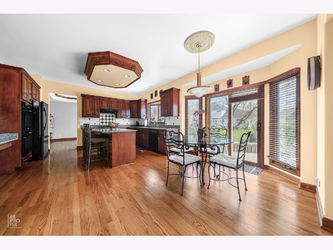
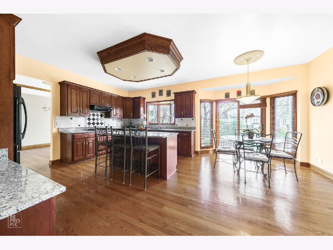
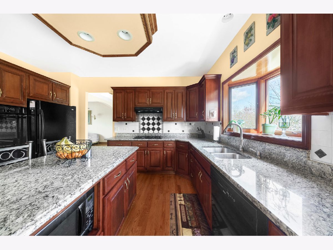
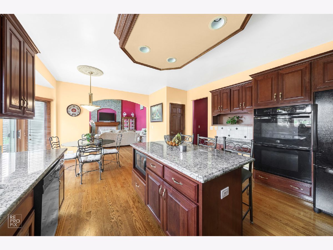
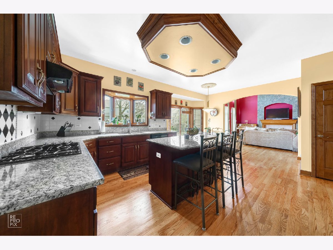
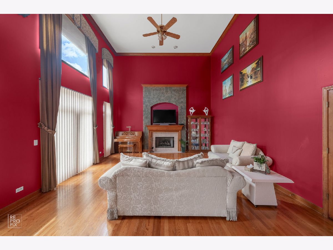
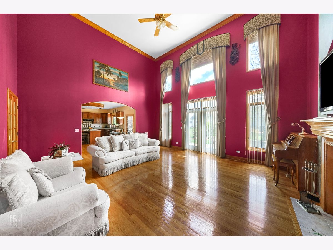
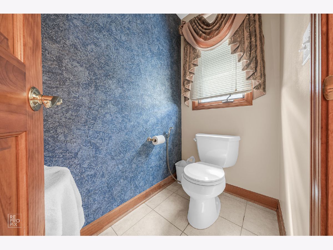
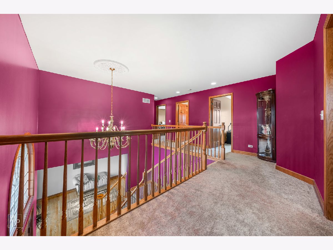
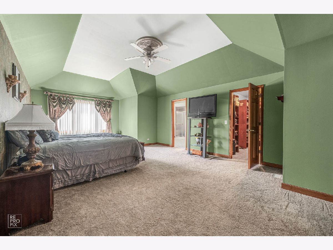
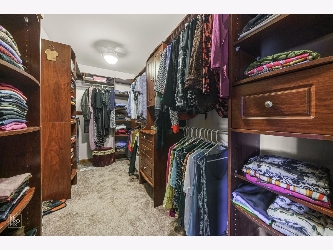
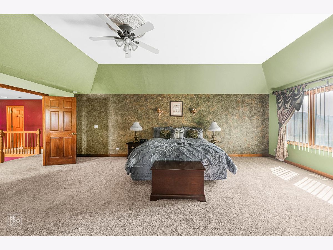
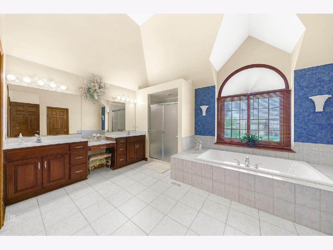
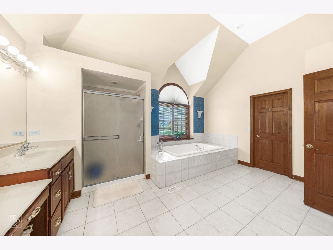
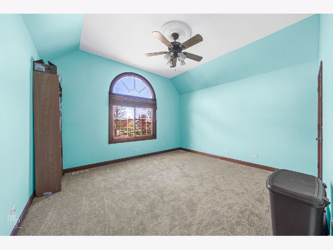
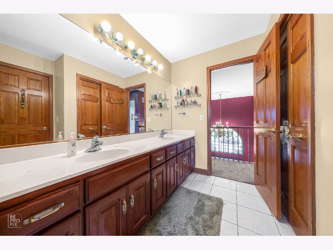
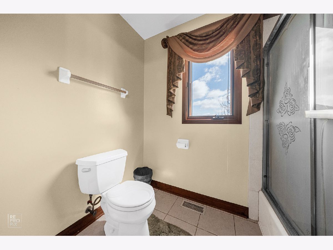
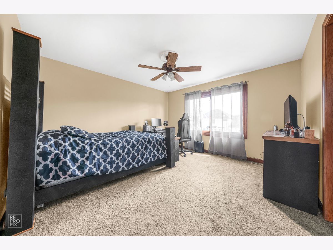
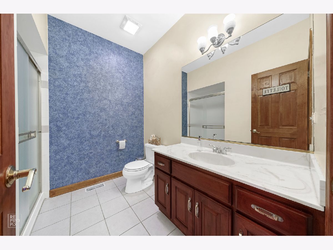
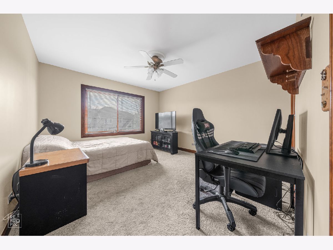
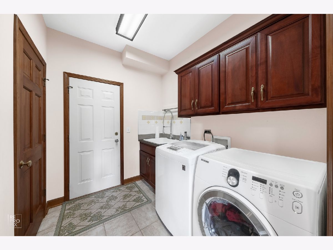
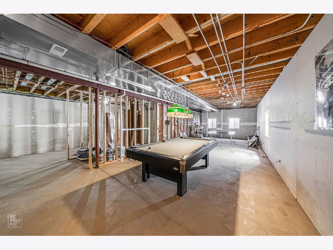
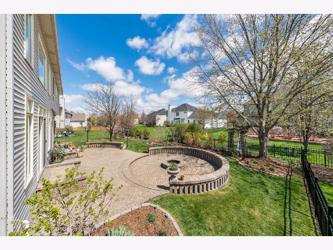
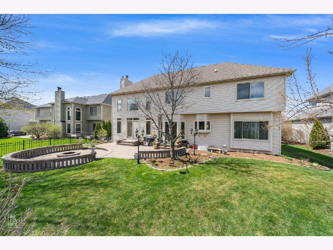
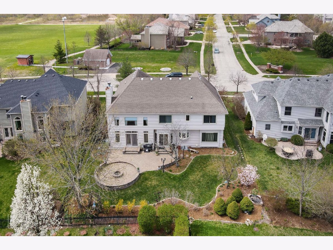
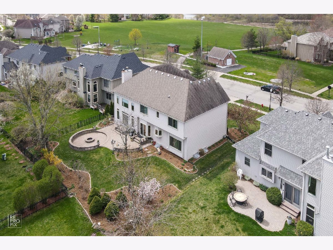
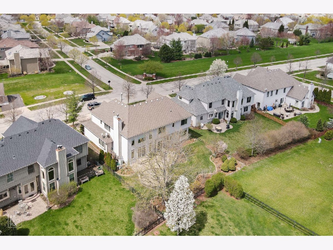
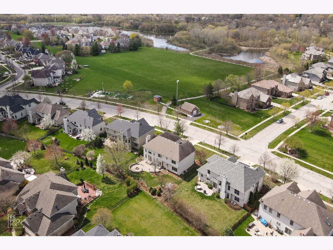
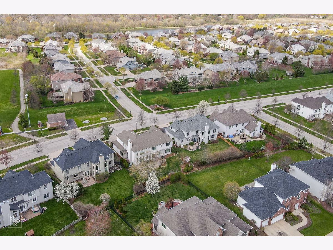
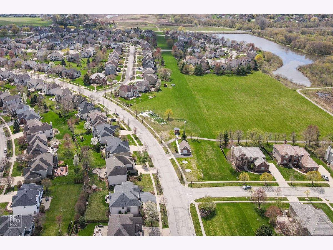
Room Specifics
Total Bedrooms: 5
Bedrooms Above Ground: 5
Bedrooms Below Ground: 0
Dimensions: —
Floor Type: Carpet
Dimensions: —
Floor Type: Carpet
Dimensions: —
Floor Type: Carpet
Dimensions: —
Floor Type: —
Full Bathrooms: 3
Bathroom Amenities: Whirlpool,Separate Shower,Double Sink
Bathroom in Basement: 0
Rooms: Bedroom 5,Foyer
Basement Description: Bathroom Rough-In
Other Specifics
| 3 | |
| — | |
| Concrete | |
| Patio | |
| — | |
| 84X125X72X125 | |
| — | |
| Full | |
| Hardwood Floors, First Floor Bedroom, First Floor Laundry, First Floor Full Bath, Walk-In Closet(s), Granite Counters | |
| Double Oven, Dishwasher, Refrigerator, Washer, Dryer, Disposal, Cooktop, Built-In Oven | |
| Not in DB | |
| Clubhouse, Park, Tennis Court(s), Sidewalks | |
| — | |
| — | |
| Gas Log, Gas Starter |
Tax History
| Year | Property Taxes |
|---|---|
| 2021 | $11,667 |
Contact Agent
Nearby Similar Homes
Nearby Sold Comparables
Contact Agent
Listing Provided By
Investors Realty Ltd.







