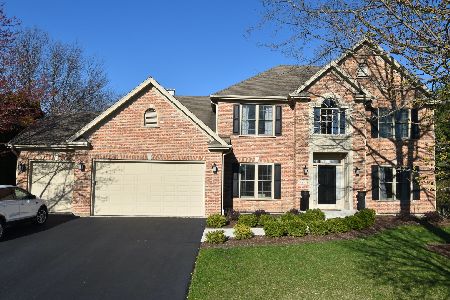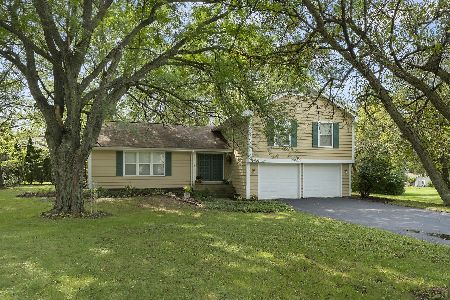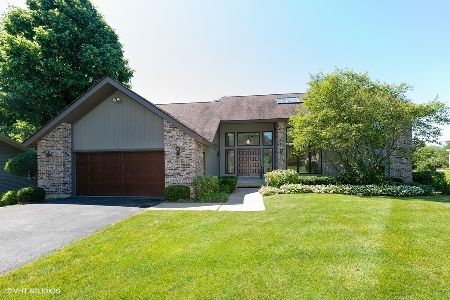710 Steeplechase Road, St Charles, Illinois 60174
$705,000
|
Sold
|
|
| Status: | Closed |
| Sqft: | 3,852 |
| Cost/Sqft: | $181 |
| Beds: | 5 |
| Baths: | 4 |
| Year Built: | 1989 |
| Property Taxes: | $14,873 |
| Days On Market: | 628 |
| Lot Size: | 0,00 |
Description
Lovely Hunt Club home with tons of space both inside and out!! This home has five bedrooms and three and a half full baths, a finished basement, 3 car garage, gazebo, paver patio, new tech deck and so much more. You will be welcomed by a spacious foyer with a marble floor and wedding cake ceiling on either side is a living room and wonderful dining room with bay windows and crown molding. Kitchen is well equipped with large island ready to fit many stools, new refrigerator, stovetop, microwave, oven, large eat in area with bay window and leads into family room where you will find a beamed vaulted wood ceiling, skylights, fireplace and many built ins. First floor laundry room has extra cabinets, refrigerator and door leading to outside. Bedroom on the first floor next to a full bath could be a den/office and overlooks the incredible backyard. Winding staircase leads you to the second floor vaulted master bedroom and newer vaulted bathroom with large double vanity, soaking tub and walk in shower. Upstairs also includes two large bedrooms with more than ample closet space and one gigantic bedroom that could be a bedroom or a flex room for additional space. The full basement is finished and includes a half bath and lots of storage areas. Outside is a screened gazebo, a new tech deck and paver patio overlooking a beautiful manicured yard with lots of landscaping. You will not disappointed come take a look.
Property Specifics
| Single Family | |
| — | |
| — | |
| 1989 | |
| — | |
| — | |
| No | |
| — |
| Kane | |
| — | |
| — / Not Applicable | |
| — | |
| — | |
| — | |
| 12048539 | |
| 0927280007 |
Property History
| DATE: | EVENT: | PRICE: | SOURCE: |
|---|---|---|---|
| 20 Jun, 2024 | Sold | $705,000 | MRED MLS |
| 18 May, 2024 | Under contract | $699,000 | MRED MLS |
| 8 May, 2024 | Listed for sale | $699,000 | MRED MLS |
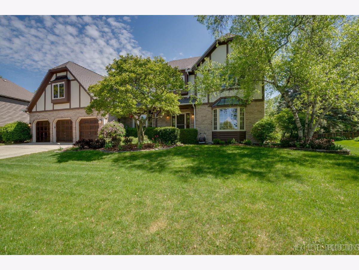
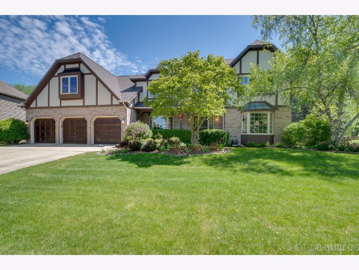
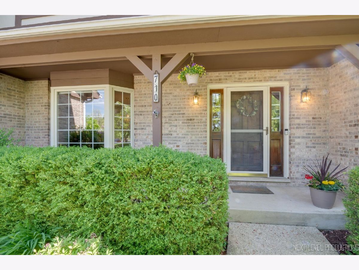
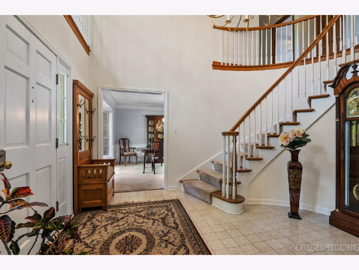
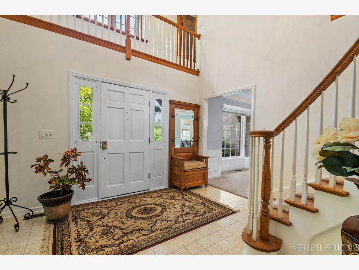
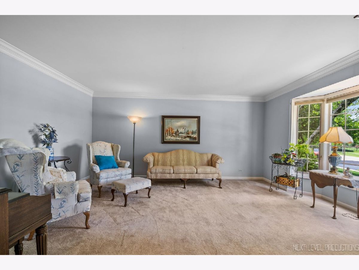
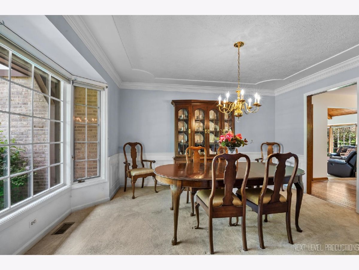
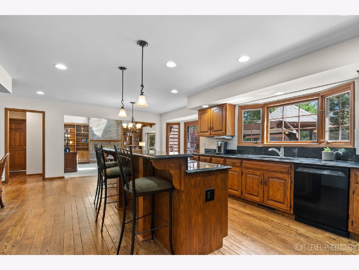
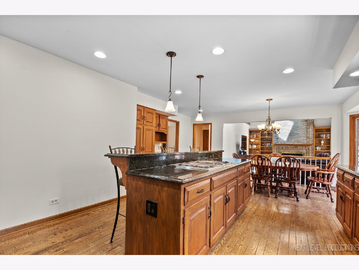
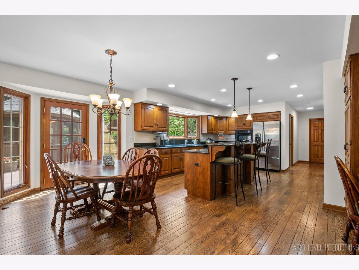
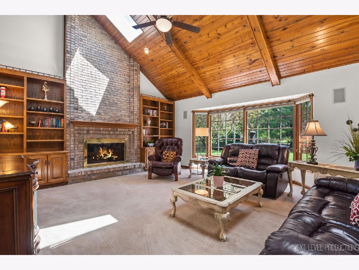
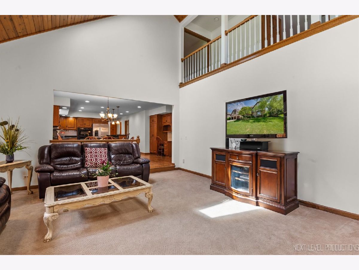
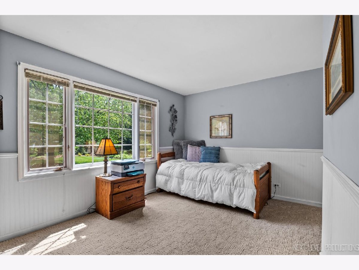
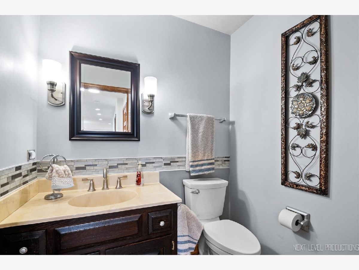
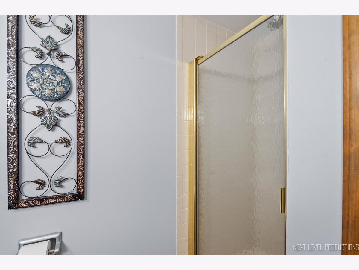
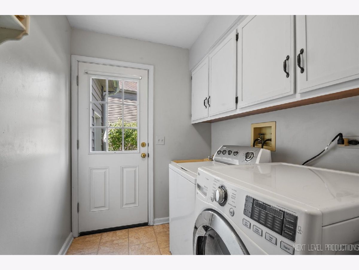
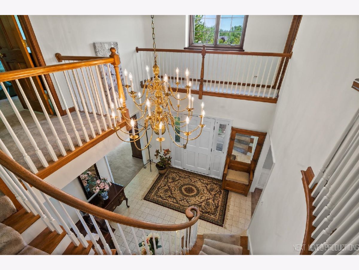
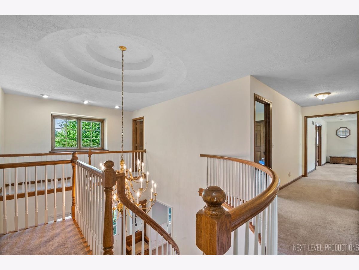
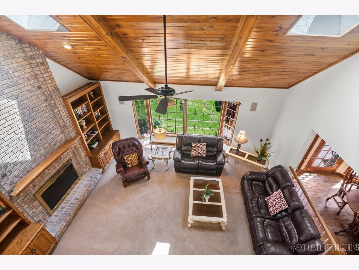
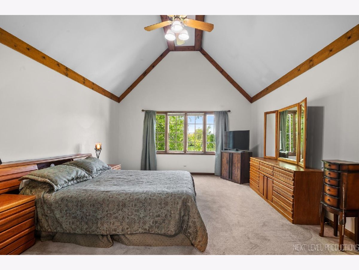
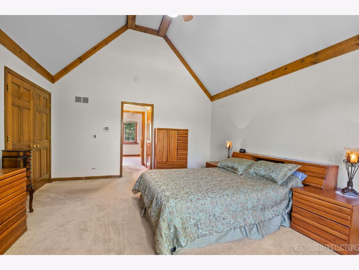
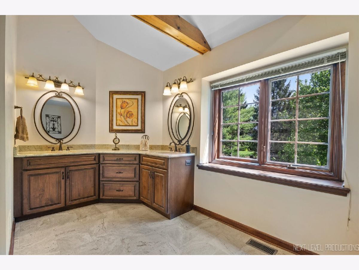
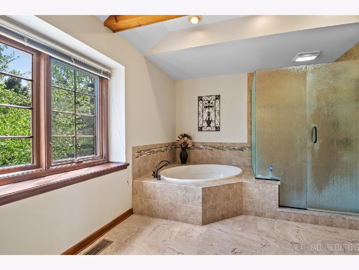
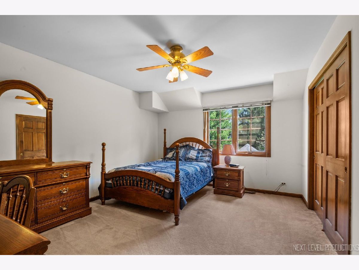
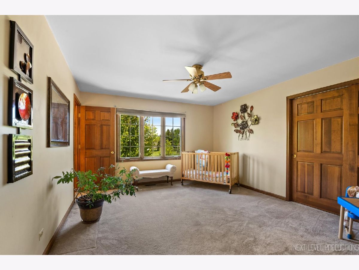
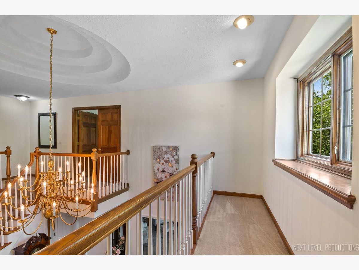
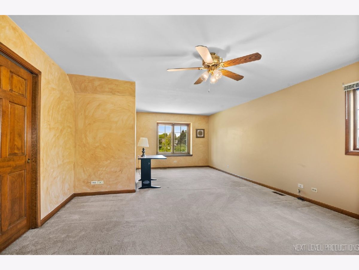
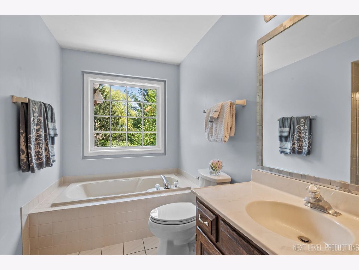
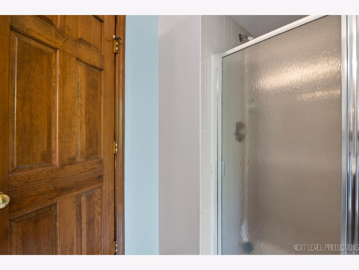
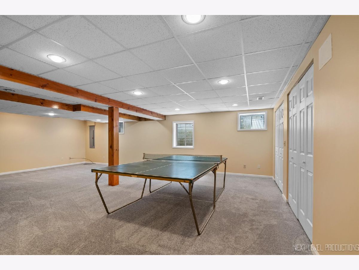
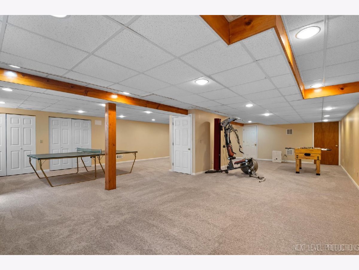
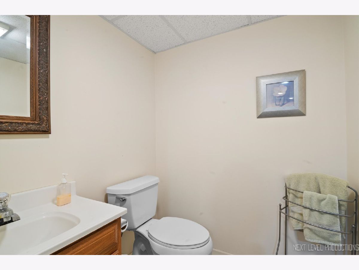
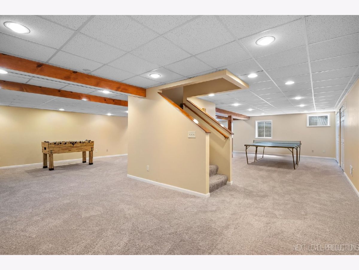
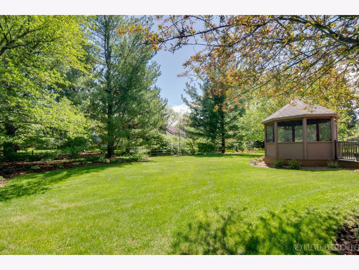
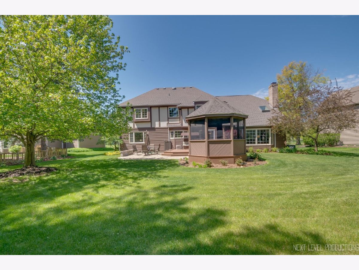
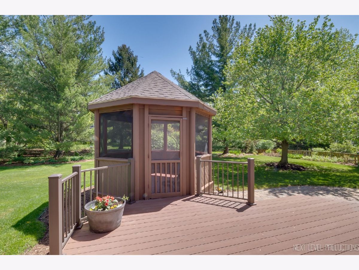
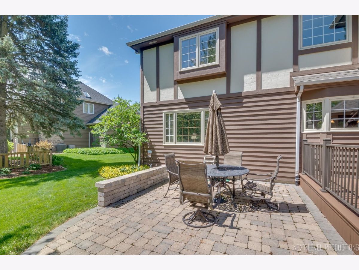
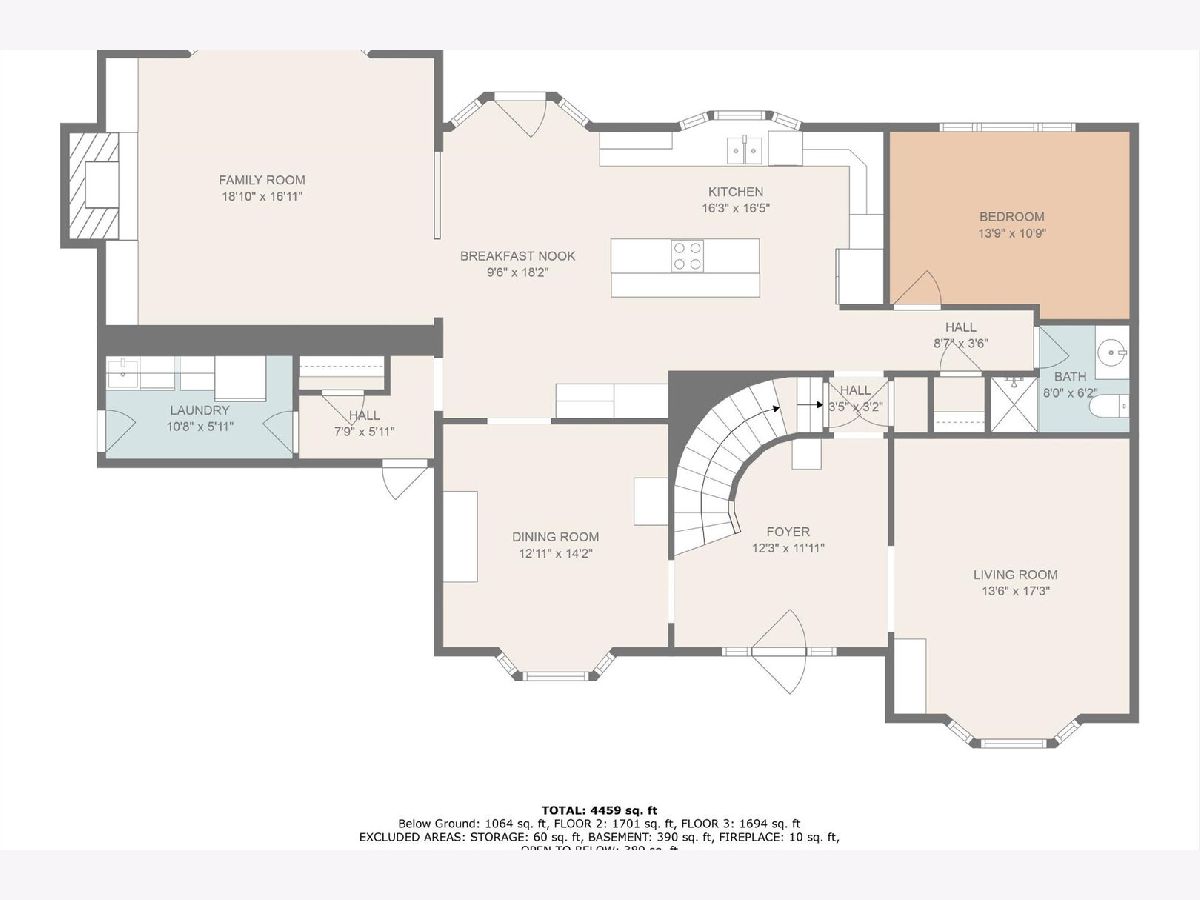
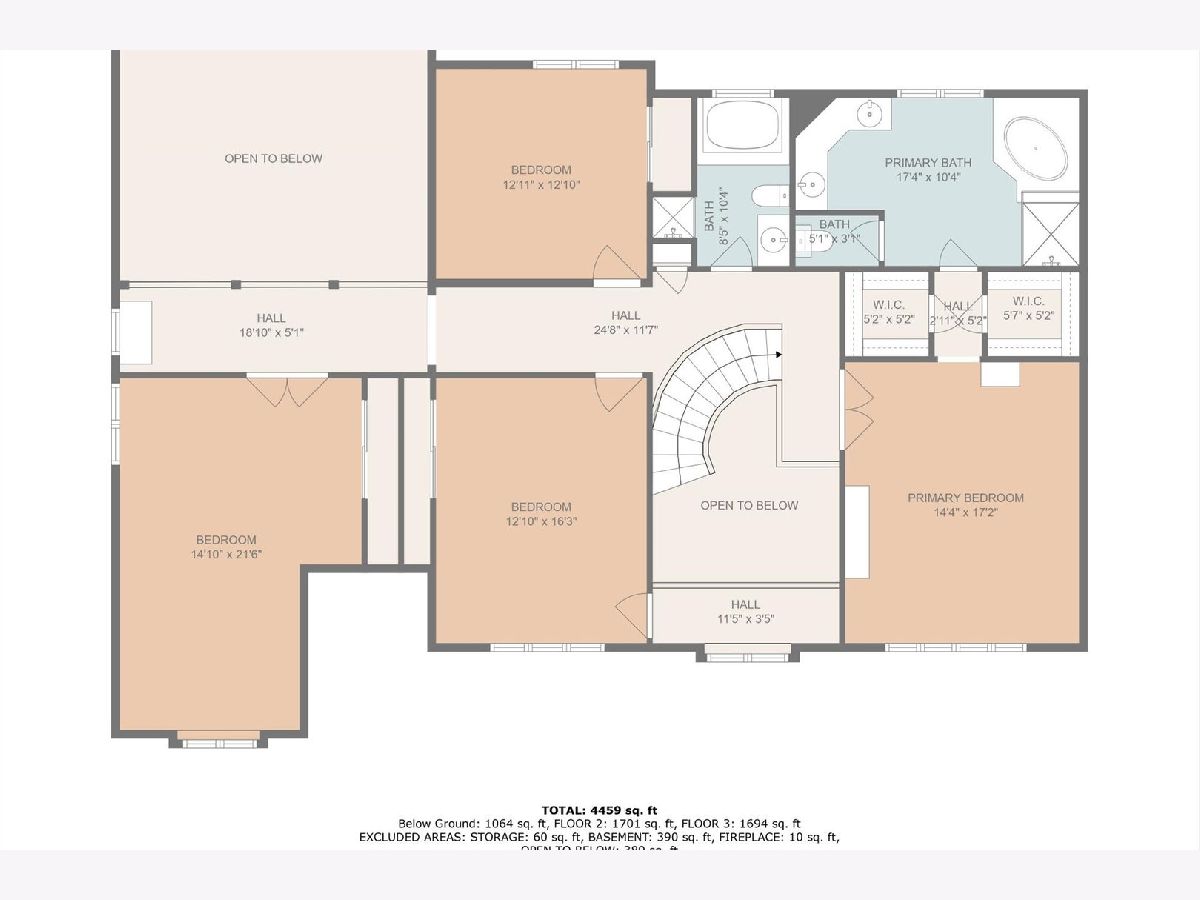
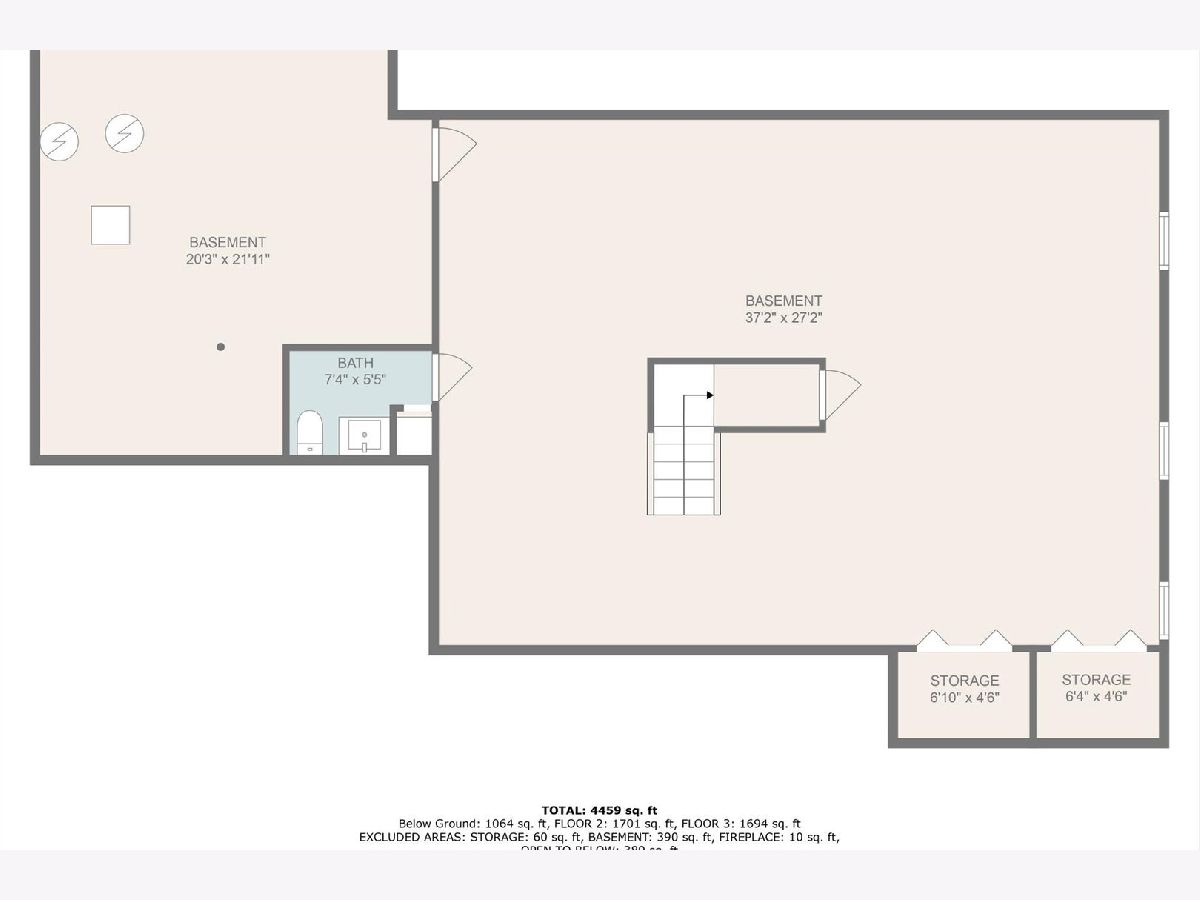
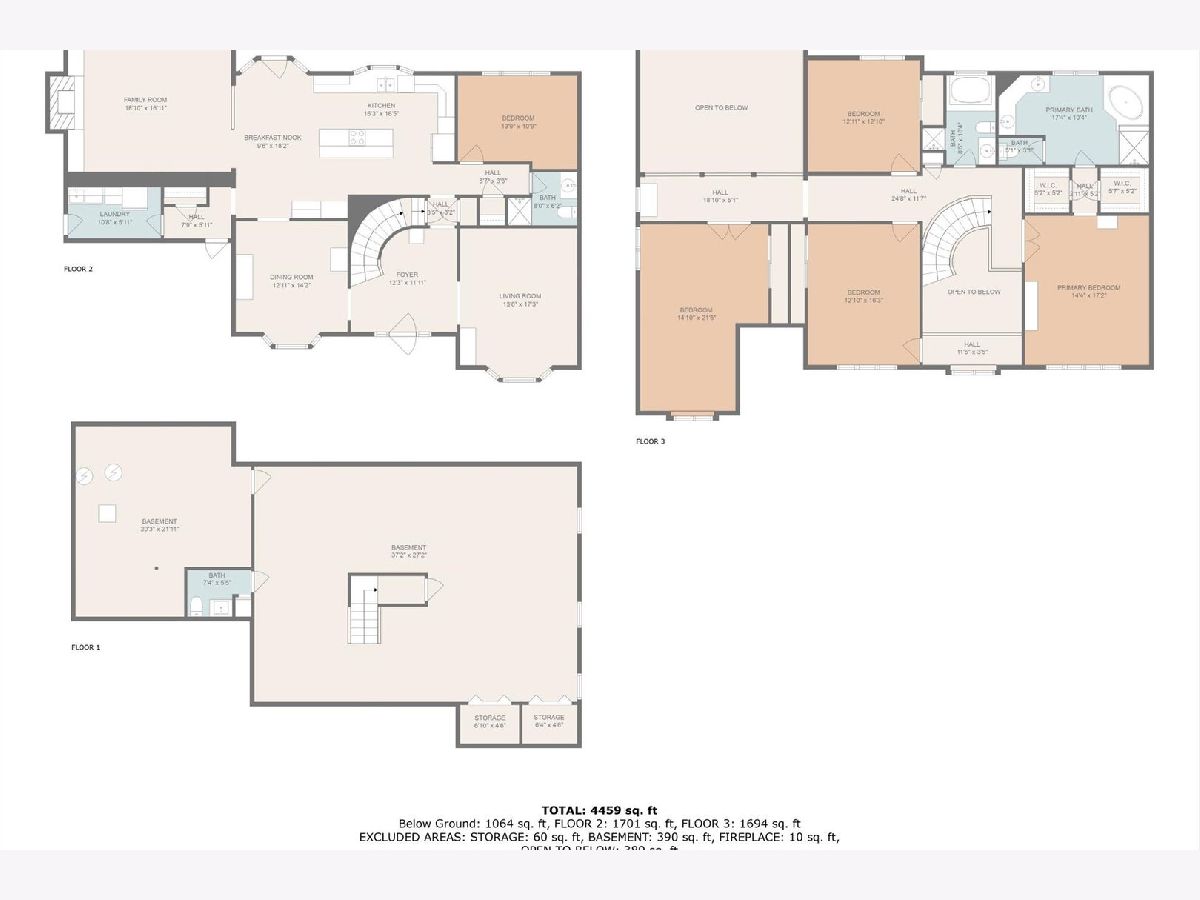
Room Specifics
Total Bedrooms: 5
Bedrooms Above Ground: 5
Bedrooms Below Ground: 0
Dimensions: —
Floor Type: —
Dimensions: —
Floor Type: —
Dimensions: —
Floor Type: —
Dimensions: —
Floor Type: —
Full Bathrooms: 4
Bathroom Amenities: —
Bathroom in Basement: 1
Rooms: —
Basement Description: Finished,Egress Window,Concrete (Basement),Rec/Family Area,Storage Space
Other Specifics
| 3 | |
| — | |
| — | |
| — | |
| — | |
| 93X155X128X157 | |
| — | |
| — | |
| — | |
| — | |
| Not in DB | |
| — | |
| — | |
| — | |
| — |
Tax History
| Year | Property Taxes |
|---|---|
| 2024 | $14,873 |
Contact Agent
Nearby Similar Homes
Nearby Sold Comparables
Contact Agent
Listing Provided By
Coldwell Banker Real Estate Group








