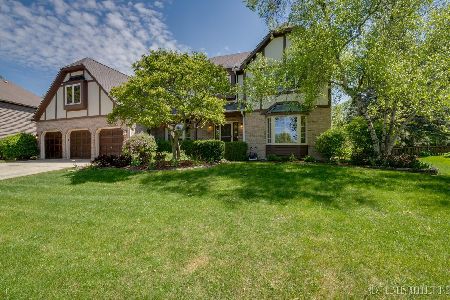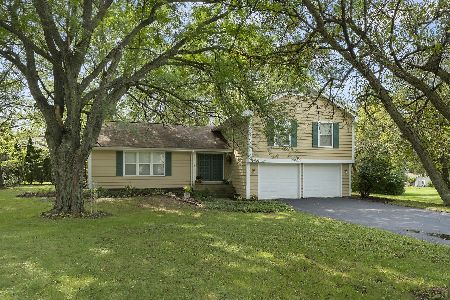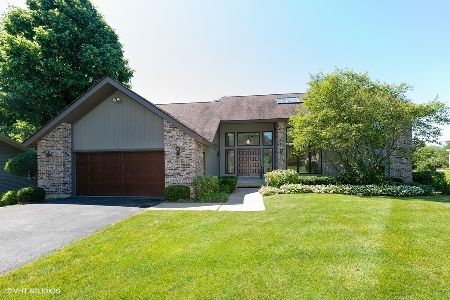714 Steeplechase Road, St Charles, Illinois 60174
$500,000
|
Sold
|
|
| Status: | Closed |
| Sqft: | 2,959 |
| Cost/Sqft: | $169 |
| Beds: | 4 |
| Baths: | 3 |
| Year Built: | 1993 |
| Property Taxes: | $12,597 |
| Days On Market: | 2102 |
| Lot Size: | 0,43 |
Description
This gorgeous home, located in prestigious Hunt Club, sits directly across from open green space provides an awesome view. Be welcomed in by an open foyer and gleaming hardwood floors. 9' ceilings, skylights and oversized millwork. Spotlessly clean, freshly painted and updated lighting and outlets await you. 1st floor office next to full bath could be a 1st floor master. The kitchen has granite, upgraded stainless appliances, a large center island with seating and loads of cabinets. The window over the sink looks out on the parklike yard. Almost all windows have been updated. French doors in the eating area open to the fabulous 3 season room. From there, you can head out out to the deck and fully wrought iron fenced, professionally landscaped backyard. You can also enter the yard through the 1st floor laundry, complete with cabinets, countertops and a utility sink. The mudroom currently has closet space but could be opened for additional bench seating and shoe storage. French doors welcome you into the master suite. Relax in your deep jetted soaker tub. Vaulted ceiling and skylight add to the serenity. All bedrooms are generous sizes and have walk in closets. The basement has so much additional entertaining space. It is freshly painted with brand new carpeting.Theres plenty of room fora pool table, family room and an office or workout room! The crawl space storage area is cement coated and hosts the radon mitigation system. The 3 car garage has extra storage space and epoxy flooring. Bring your fussiest buyers! They won't be disappointed!Be sure to check out the amazing Matterport 3D tour. It's the best way to see every detail of this home while doing our best to comply with current CDC guidelines.
Property Specifics
| Single Family | |
| — | |
| — | |
| 1993 | |
| Full | |
| — | |
| No | |
| 0.43 |
| Kane | |
| — | |
| — / Not Applicable | |
| None | |
| Public | |
| Public Sewer | |
| 10698427 | |
| 0927280006 |
Property History
| DATE: | EVENT: | PRICE: | SOURCE: |
|---|---|---|---|
| 9 May, 2008 | Sold | $590,000 | MRED MLS |
| 3 Mar, 2008 | Under contract | $639,900 | MRED MLS |
| — | Last price change | $649,900 | MRED MLS |
| 15 Nov, 2007 | Listed for sale | $649,900 | MRED MLS |
| 2 Jul, 2020 | Sold | $500,000 | MRED MLS |
| 29 Apr, 2020 | Under contract | $500,000 | MRED MLS |
| 25 Apr, 2020 | Listed for sale | $500,000 | MRED MLS |
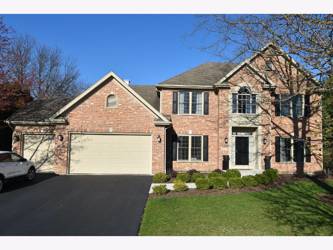
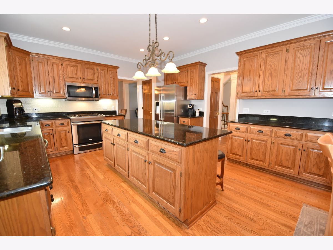
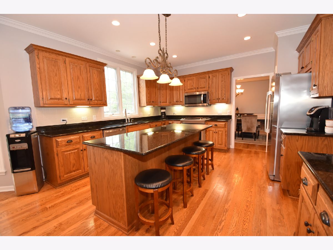
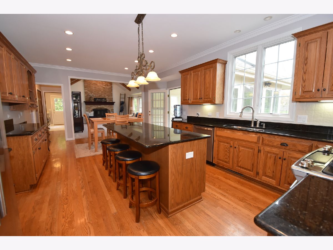
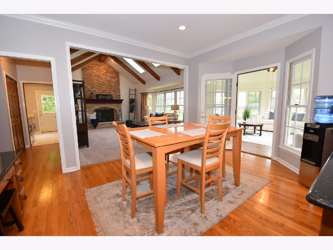
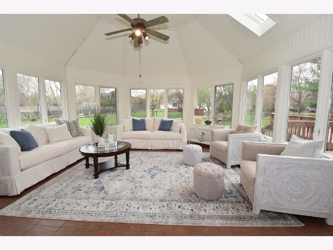
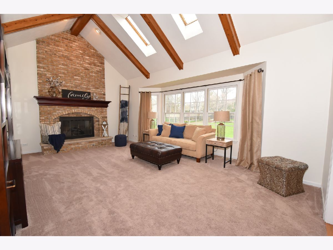
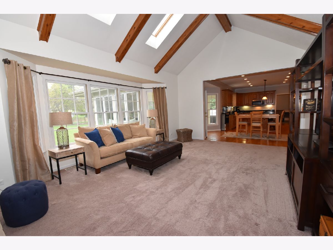
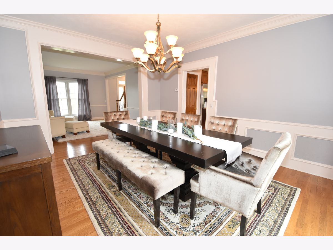
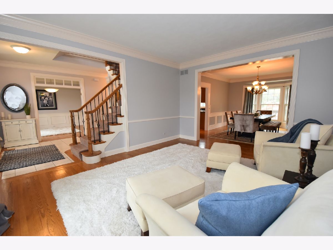
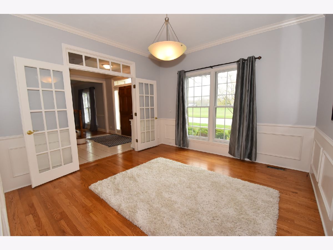
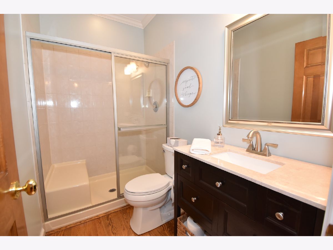
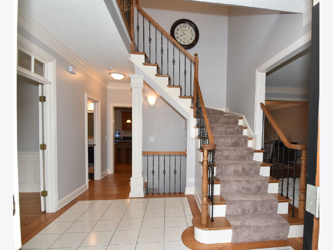
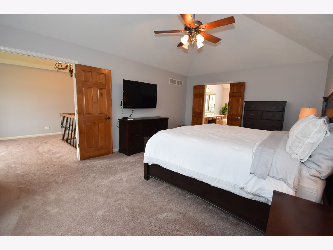
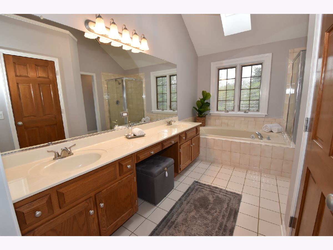
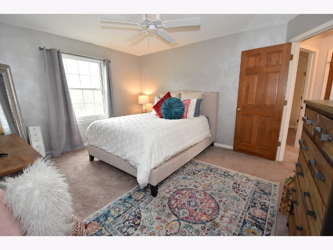
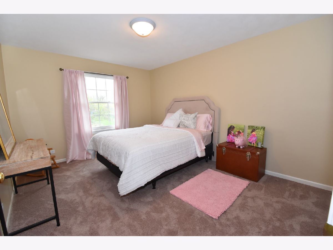
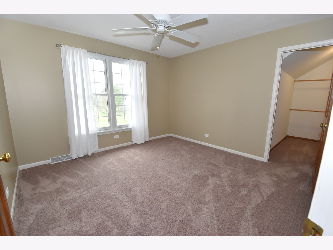
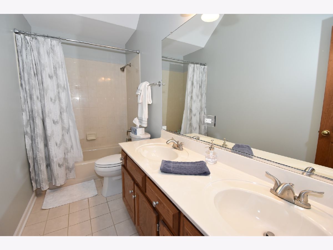
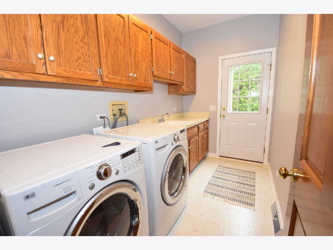
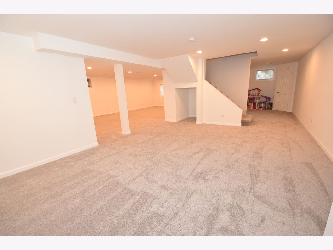
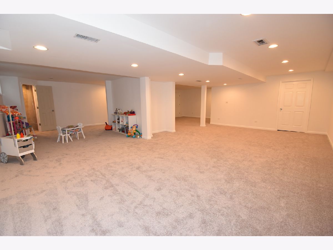
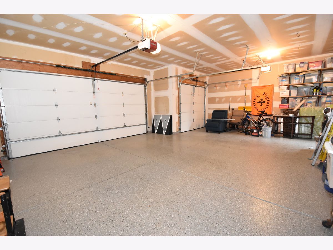
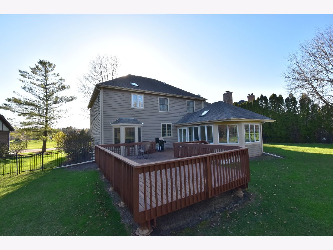
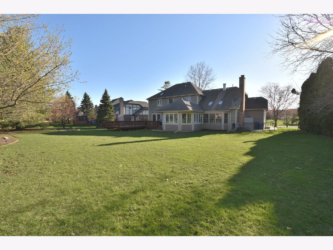
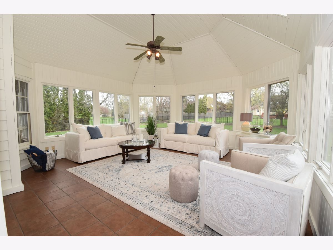
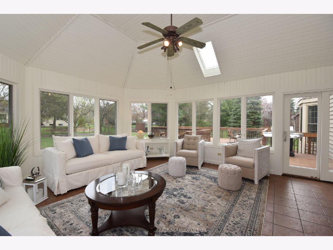
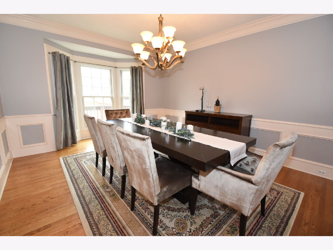
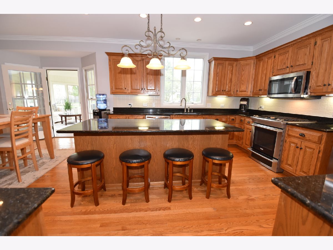
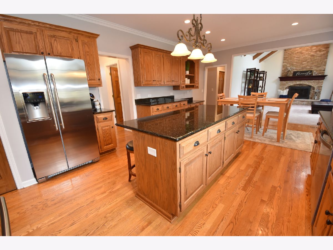
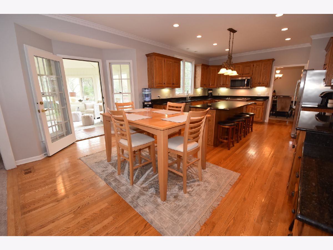
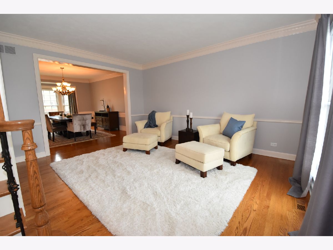
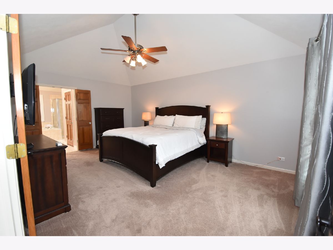
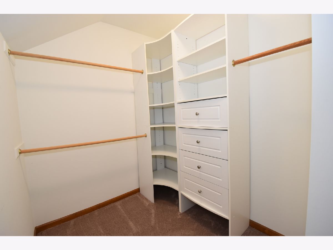
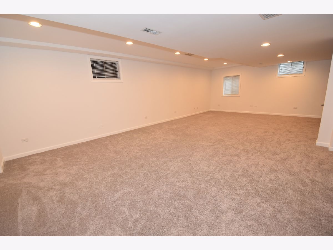
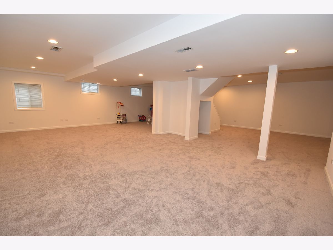
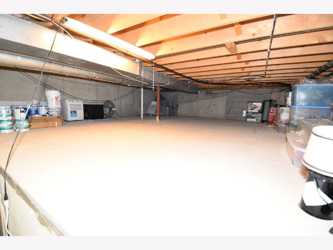
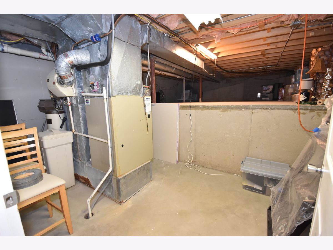
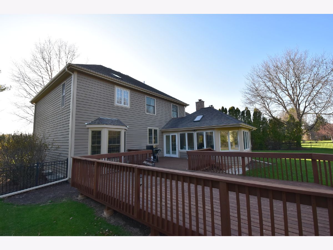
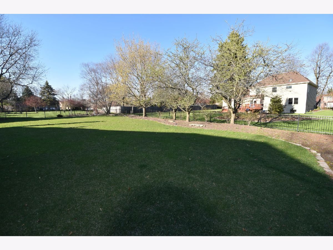
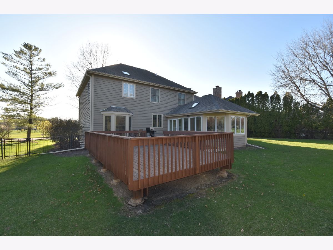
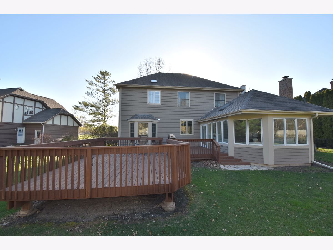
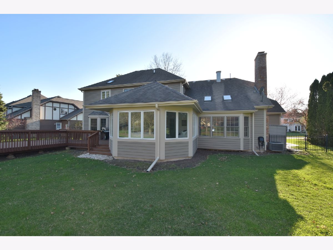
Room Specifics
Total Bedrooms: 4
Bedrooms Above Ground: 4
Bedrooms Below Ground: 0
Dimensions: —
Floor Type: Carpet
Dimensions: —
Floor Type: Carpet
Dimensions: —
Floor Type: Carpet
Full Bathrooms: 3
Bathroom Amenities: —
Bathroom in Basement: 0
Rooms: Office,Loft,Mud Room,Eating Area,Sun Room,Foyer
Basement Description: Finished
Other Specifics
| 3 | |
| — | |
| Asphalt | |
| Deck | |
| Fenced Yard,Mature Trees | |
| 93X156X131X181 | |
| — | |
| Full | |
| Vaulted/Cathedral Ceilings, Skylight(s), Hardwood Floors, First Floor Bedroom, First Floor Laundry, First Floor Full Bath, Walk-In Closet(s) | |
| Range, Microwave, Dishwasher, Refrigerator, Washer, Dryer, Disposal, Stainless Steel Appliance(s), Water Softener | |
| Not in DB | |
| — | |
| — | |
| — | |
| Gas Log |
Tax History
| Year | Property Taxes |
|---|---|
| 2008 | $10,942 |
| 2020 | $12,597 |
Contact Agent
Nearby Similar Homes
Nearby Sold Comparables
Contact Agent
Listing Provided By
Keller Williams Inspire








