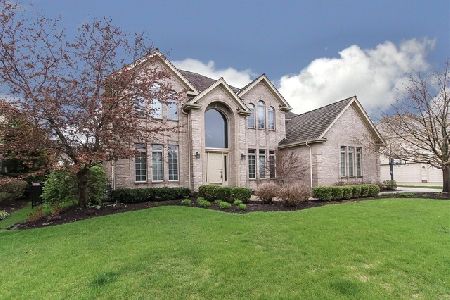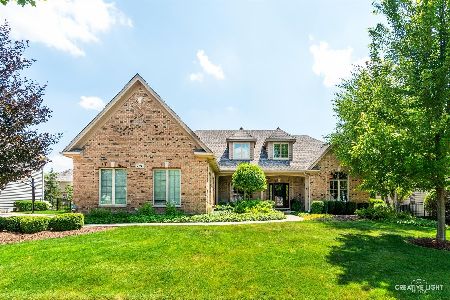711 Ashton Lane, South Elgin, Illinois 60177
$448,000
|
Sold
|
|
| Status: | Closed |
| Sqft: | 3,508 |
| Cost/Sqft: | $134 |
| Beds: | 4 |
| Baths: | 4 |
| Year Built: | 2001 |
| Property Taxes: | $14,445 |
| Days On Market: | 3912 |
| Lot Size: | 0,00 |
Description
Owners hate to leave this beautiful home...their loss can be your gain. updated master bath is ready for it's new owners. This house won't last long at this price. Get your buyers in today. Community Pool, Clubhouse, Tennis courts, trails. Desirable St Charles School District. Relo addendums must accompany all offers once verbal agreement has been reached
Property Specifics
| Single Family | |
| — | |
| — | |
| 2001 | |
| Full | |
| — | |
| No | |
| — |
| Kane | |
| Thornwood | |
| 0 / Not Applicable | |
| None | |
| Public | |
| Public Sewer | |
| 08922805 | |
| 0905518010 |
Nearby Schools
| NAME: | DISTRICT: | DISTANCE: | |
|---|---|---|---|
|
Grade School
Corron Elementary School |
303 | — | |
|
Middle School
Haines Middle School |
303 | Not in DB | |
|
High School
St Charles North High School |
303 | Not in DB | |
Property History
| DATE: | EVENT: | PRICE: | SOURCE: |
|---|---|---|---|
| 31 Jan, 2013 | Sold | $430,000 | MRED MLS |
| 7 Jan, 2013 | Under contract | $449,900 | MRED MLS |
| — | Last price change | $460,000 | MRED MLS |
| 17 Sep, 2012 | Listed for sale | $460,000 | MRED MLS |
| 13 Jul, 2015 | Sold | $448,000 | MRED MLS |
| 2 Jun, 2015 | Under contract | $469,000 | MRED MLS |
| 14 May, 2015 | Listed for sale | $469,000 | MRED MLS |
| 22 Oct, 2020 | Sold | $455,000 | MRED MLS |
| 22 Aug, 2020 | Under contract | $465,000 | MRED MLS |
| 27 Apr, 2020 | Listed for sale | $465,000 | MRED MLS |
Room Specifics
Total Bedrooms: 4
Bedrooms Above Ground: 4
Bedrooms Below Ground: 0
Dimensions: —
Floor Type: Carpet
Dimensions: —
Floor Type: Carpet
Dimensions: —
Floor Type: Carpet
Full Bathrooms: 4
Bathroom Amenities: Whirlpool,Separate Shower,Double Sink
Bathroom in Basement: 0
Rooms: No additional rooms
Basement Description: Unfinished
Other Specifics
| 3 | |
| Concrete Perimeter | |
| Concrete | |
| Stamped Concrete Patio | |
| Fenced Yard | |
| 93 X 141 | |
| — | |
| Full | |
| Vaulted/Cathedral Ceilings, Bar-Wet, Hardwood Floors, First Floor Laundry | |
| Double Oven, Microwave, Dishwasher, Refrigerator, Bar Fridge, Stainless Steel Appliance(s) | |
| Not in DB | |
| Clubhouse, Pool, Tennis Courts | |
| — | |
| — | |
| Attached Fireplace Doors/Screen, Gas Log |
Tax History
| Year | Property Taxes |
|---|---|
| 2013 | $13,080 |
| 2015 | $14,445 |
| 2020 | $12,837 |
Contact Agent
Nearby Similar Homes
Nearby Sold Comparables
Contact Agent
Listing Provided By
Providence Residential Brokerage LLC










