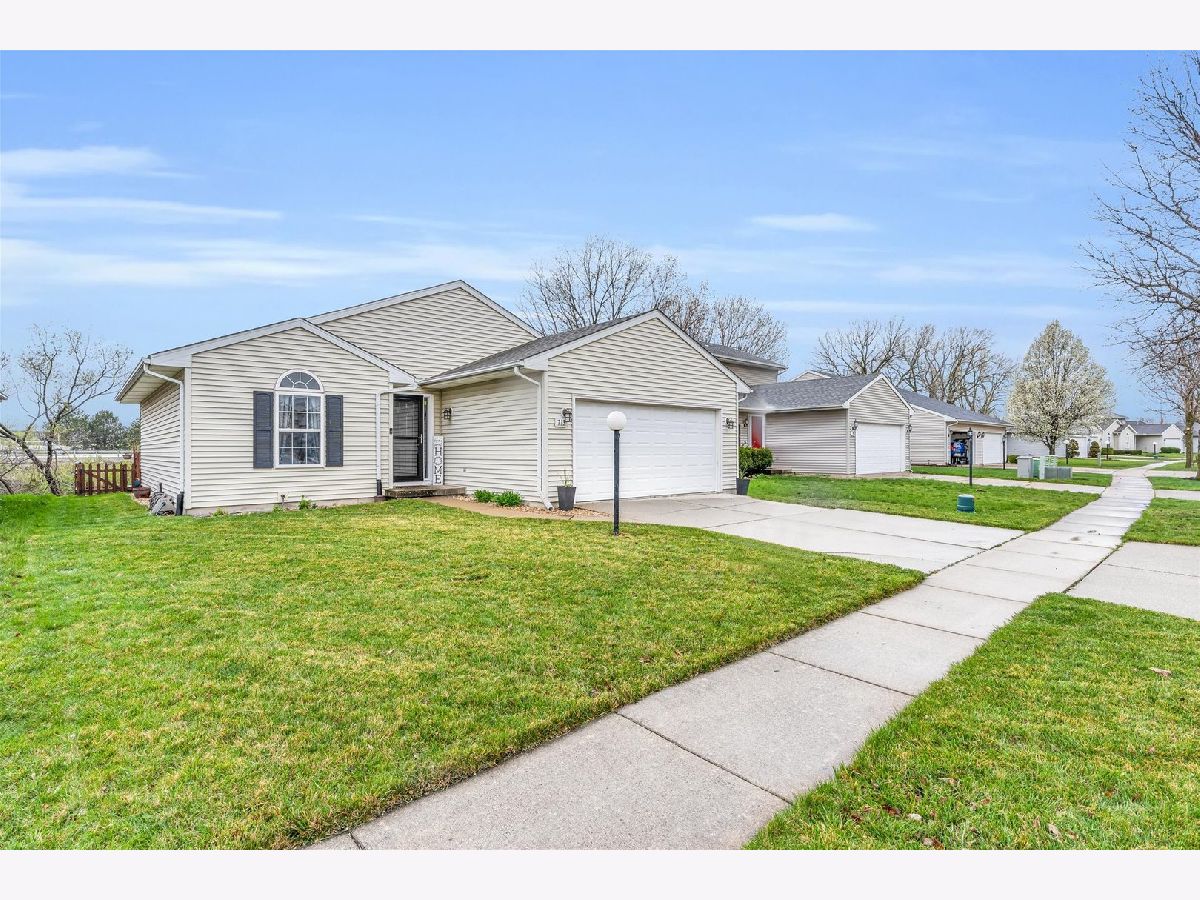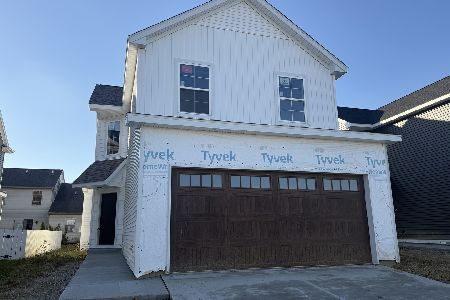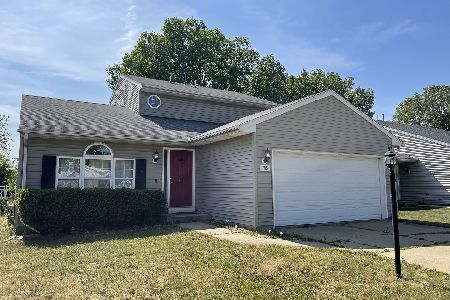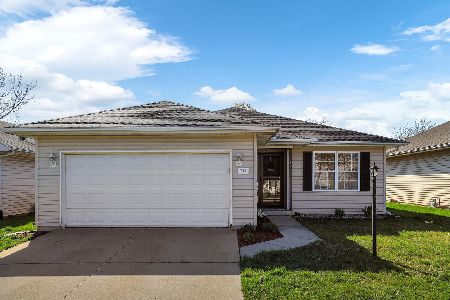713 Erin Drive, Champaign, Illinois 61822
$241,600
|
Sold
|
|
| Status: | Closed |
| Sqft: | 1,358 |
| Cost/Sqft: | $169 |
| Beds: | 3 |
| Baths: | 2 |
| Year Built: | 1997 |
| Property Taxes: | $4,182 |
| Days On Market: | 696 |
| Lot Size: | 0,00 |
Description
Here it is! Welcome to this delightful home in the Timberline Valley South subdivision, ready for you to move right in! Boasting 3 bedrooms and 2 bathrooms, this residence offers a split bedroom floor plan, vaulted ceilings in the main living area with a cozy gas fireplace, and a well-designed kitchen. The primary bedroom features a spacious walk-in closet. This home's furnace was installed in 2016, and the roof was replaced in 2018, providing peace of mind. Step outside to unwind on the back deck with lake views. Enjoy the convenience of being close to shopping, dining, bus lines, and parks. Don't miss the opportunity to make this your new home! Call today to schedule a viewing before it's gone!
Property Specifics
| Single Family | |
| — | |
| — | |
| 1997 | |
| — | |
| — | |
| Yes | |
| — |
| Champaign | |
| — | |
| 100 / Annual | |
| — | |
| — | |
| — | |
| 12002600 | |
| 412009228045 |
Nearby Schools
| NAME: | DISTRICT: | DISTANCE: | |
|---|---|---|---|
|
Grade School
Unit 4 Of Choice |
4 | — | |
|
Middle School
Champaign/middle Call Unit 4 351 |
4 | Not in DB | |
|
High School
Centennial High School |
4 | Not in DB | |
Property History
| DATE: | EVENT: | PRICE: | SOURCE: |
|---|---|---|---|
| 29 May, 2024 | Sold | $241,600 | MRED MLS |
| 6 Apr, 2024 | Under contract | $230,000 | MRED MLS |
| 5 Apr, 2024 | Listed for sale | $230,000 | MRED MLS |
































Room Specifics
Total Bedrooms: 3
Bedrooms Above Ground: 3
Bedrooms Below Ground: 0
Dimensions: —
Floor Type: —
Dimensions: —
Floor Type: —
Full Bathrooms: 2
Bathroom Amenities: —
Bathroom in Basement: 0
Rooms: —
Basement Description: Crawl
Other Specifics
| 2 | |
| — | |
| — | |
| — | |
| — | |
| 50X109.65X22.32X27.68X110 | |
| — | |
| — | |
| — | |
| — | |
| Not in DB | |
| — | |
| — | |
| — | |
| — |
Tax History
| Year | Property Taxes |
|---|---|
| 2024 | $4,182 |
Contact Agent
Nearby Similar Homes
Nearby Sold Comparables
Contact Agent
Listing Provided By
Taylor Realty Associates











