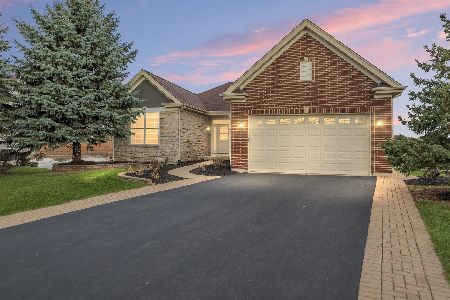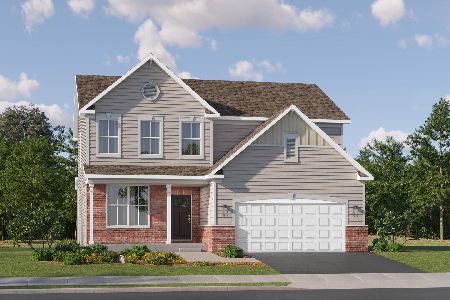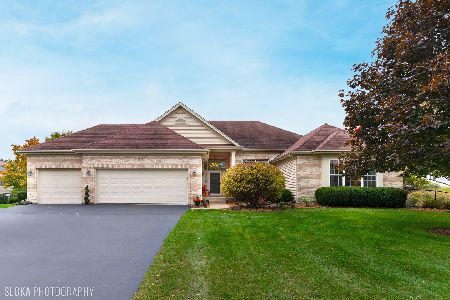711 Fenview Circle, Algonquin, Illinois 60102
$407,500
|
Sold
|
|
| Status: | Closed |
| Sqft: | 3,553 |
| Cost/Sqft: | $118 |
| Beds: | 4 |
| Baths: | 4 |
| Year Built: | 2002 |
| Property Taxes: | $10,578 |
| Days On Market: | 3466 |
| Lot Size: | 0,00 |
Description
PRICED TO SELL! GORGEOUS CUSTOM HOME ON PREMIUM LOT~RARE LEGACY MODEL 4400 SERIES W/OVER 5400 SQ FT INC. FIN. BSMT~ FORMAL L.R. & D.R.W/CROWN MOLDING~ SPACIOUS LIGHT & BRIGHT 2 STORY F.R. W/FPL. GOURMET KITCHEN W/42 MAPLE CAB'S WITH CHERRY FINISH~GRANITE CTRS, SS. APPLS, DOUBLE OVEN & PANTRY. 1ST FLR. DEN~ MASTER SUITE W/W.I. CLOSET & LUX BATH. BSMT OFFERS HUGE REC. RM W/FPL.,BAR, ADDITIONAL BR. OFFICE & HUGE THEATER ROOM + FULL BATH. PROFESSIONALLY LANDSCAPED YARD WITH BRK PAVER PATIO. COME QUICKLY, THIS ONE WILL NOT LAST. QUICK CLOSE POSSIBLE
Property Specifics
| Single Family | |
| — | |
| — | |
| 2002 | |
| Full | |
| CUSTOM | |
| No | |
| — |
| Mc Henry | |
| Reserves Of Woods Creek | |
| 0 / Not Applicable | |
| None | |
| Public | |
| Public Sewer | |
| 09299515 | |
| 1931129003 |
Nearby Schools
| NAME: | DISTRICT: | DISTANCE: | |
|---|---|---|---|
|
Grade School
Lincoln Prairie Elementary Schoo |
300 | — | |
|
Middle School
Westfield Community School |
300 | Not in DB | |
|
High School
H D Jacobs High School |
300 | Not in DB | |
Property History
| DATE: | EVENT: | PRICE: | SOURCE: |
|---|---|---|---|
| 31 Oct, 2016 | Sold | $407,500 | MRED MLS |
| 16 Sep, 2016 | Under contract | $419,900 | MRED MLS |
| — | Last price change | $424,900 | MRED MLS |
| 27 Jul, 2016 | Listed for sale | $425,000 | MRED MLS |
Room Specifics
Total Bedrooms: 5
Bedrooms Above Ground: 4
Bedrooms Below Ground: 1
Dimensions: —
Floor Type: Carpet
Dimensions: —
Floor Type: Carpet
Dimensions: —
Floor Type: Carpet
Dimensions: —
Floor Type: —
Full Bathrooms: 4
Bathroom Amenities: Whirlpool,Separate Shower,Double Sink
Bathroom in Basement: 1
Rooms: Bedroom 5,Den,Office,Theatre Room,Eating Area
Basement Description: Finished
Other Specifics
| 3 | |
| — | |
| Asphalt | |
| Patio, Brick Paver Patio, Storms/Screens | |
| Fenced Yard,Landscaped,Wooded | |
| 66X41X31X112X112X169 | |
| — | |
| Full | |
| Vaulted/Cathedral Ceilings, Bar-Wet, Hardwood Floors, First Floor Laundry | |
| Double Oven, Microwave, Dishwasher, Refrigerator, Washer, Dryer, Disposal, Stainless Steel Appliance(s) | |
| Not in DB | |
| — | |
| — | |
| — | |
| Wood Burning, Attached Fireplace Doors/Screen, Gas Starter |
Tax History
| Year | Property Taxes |
|---|---|
| 2016 | $10,578 |
Contact Agent
Nearby Similar Homes
Nearby Sold Comparables
Contact Agent
Listing Provided By
Brokerocity Inc









