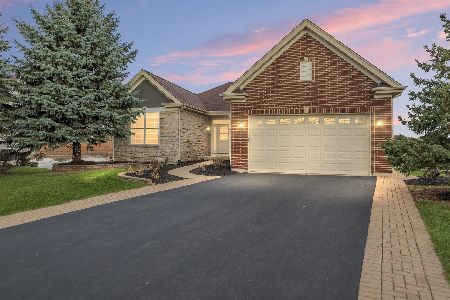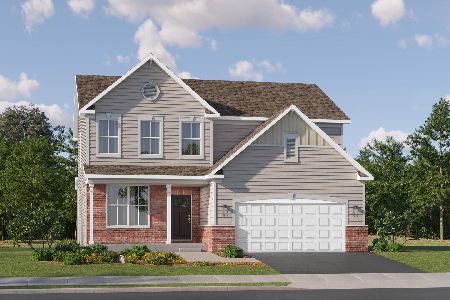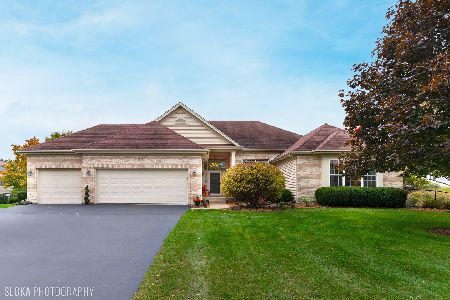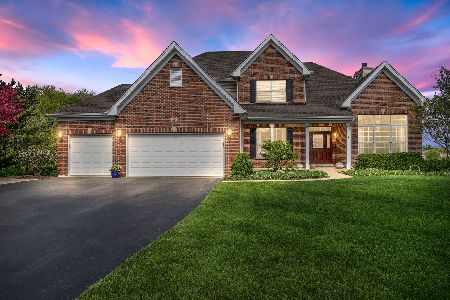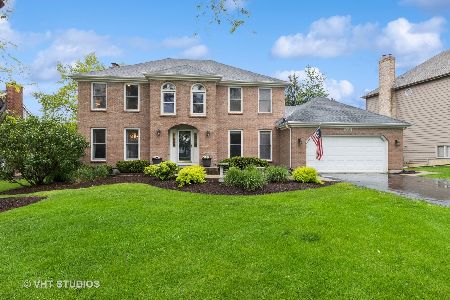730 Fenview Circle, Algonquin, Illinois 60102
$450,000
|
Sold
|
|
| Status: | Closed |
| Sqft: | 4,400 |
| Cost/Sqft: | $109 |
| Beds: | 5 |
| Baths: | 4 |
| Year Built: | 2002 |
| Property Taxes: | $11,646 |
| Days On Market: | 5616 |
| Lot Size: | 0,00 |
Description
FABULOUS HOME LOCATED ON A PREMIUM 1/2 ACRE LOT BACKING TO THE PRESERVES W/TREMENDOUS VIEWS FROM YOUR DECK OR SREENED IN ROOM.GOURMENT EAT-IN-KITCHEN W/CHERRY CBTS/BLK APPL/GRANITE CTP ISLAND,HRDWD FLRS, UPGRADED TRIM PKG,LIV RM W/BAY WDW,PROF PAINTED THRU-OUT,CATWALK OVERLOOKING YOUR 2 STRY FAM RM,MSTR W/AN UNBELIEVABLE LUX BTH,FNSHD W/O BSMT W/BTH/WET BAR/EXT PATIO, LOCATED ON ONE OF THE QUIETEST STREETS IN ALG
Property Specifics
| Single Family | |
| — | |
| Contemporary | |
| 2002 | |
| Walkout | |
| — | |
| No | |
| — |
| Mc Henry | |
| — | |
| 0 / Not Applicable | |
| None | |
| Public | |
| Public Sewer | |
| 07627263 | |
| 1931127012 |
Nearby Schools
| NAME: | DISTRICT: | DISTANCE: | |
|---|---|---|---|
|
Grade School
Neubert Elementary School |
300 | — | |
|
Middle School
Westfield Community School |
300 | Not in DB | |
|
High School
H D Jacobs High School |
300 | Not in DB | |
Property History
| DATE: | EVENT: | PRICE: | SOURCE: |
|---|---|---|---|
| 21 Jan, 2011 | Sold | $450,000 | MRED MLS |
| 6 Dec, 2010 | Under contract | $479,900 | MRED MLS |
| — | Last price change | $489,900 | MRED MLS |
| 7 Sep, 2010 | Listed for sale | $489,900 | MRED MLS |
| 20 Aug, 2025 | Sold | $705,000 | MRED MLS |
| 8 Jun, 2025 | Under contract | $725,000 | MRED MLS |
| 21 May, 2025 | Listed for sale | $725,000 | MRED MLS |
Room Specifics
Total Bedrooms: 5
Bedrooms Above Ground: 5
Bedrooms Below Ground: 0
Dimensions: —
Floor Type: Carpet
Dimensions: —
Floor Type: Carpet
Dimensions: —
Floor Type: Carpet
Dimensions: —
Floor Type: —
Full Bathrooms: 4
Bathroom Amenities: Whirlpool,Separate Shower,Double Sink
Bathroom in Basement: 1
Rooms: Bedroom 5,Den,Recreation Room,Screened Porch,Utility Room-1st Floor
Basement Description: Finished
Other Specifics
| 3 | |
| Concrete Perimeter | |
| Asphalt | |
| Deck, Porch Screened | |
| Forest Preserve Adjacent,Landscaped,Wooded | |
| 67X163X45X111X152 | |
| Unfinished | |
| Full | |
| Vaulted/Cathedral Ceilings, Skylight(s), Bar-Wet, First Floor Bedroom | |
| Range, Microwave, Dishwasher, Refrigerator, Washer, Dryer, Disposal | |
| Not in DB | |
| Sidewalks, Street Lights, Street Paved | |
| — | |
| — | |
| Gas Log, Gas Starter |
Tax History
| Year | Property Taxes |
|---|---|
| 2011 | $11,646 |
| 2025 | $11,713 |
Contact Agent
Nearby Similar Homes
Nearby Sold Comparables
Contact Agent
Listing Provided By
RE/MAX Unlimited Northwest


