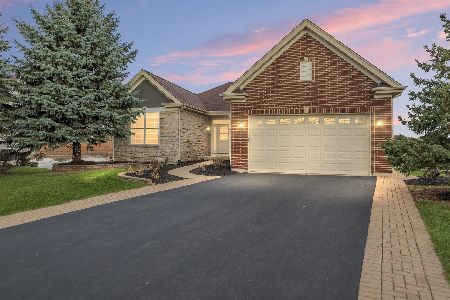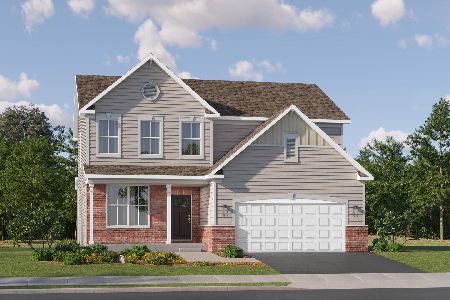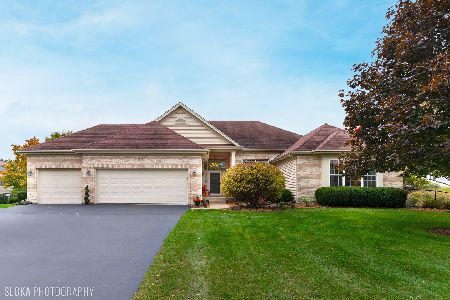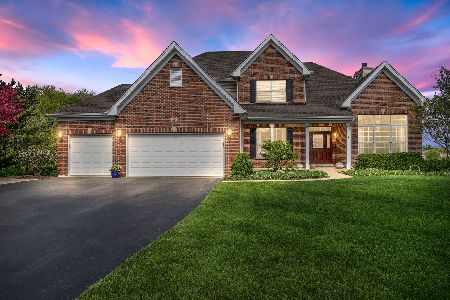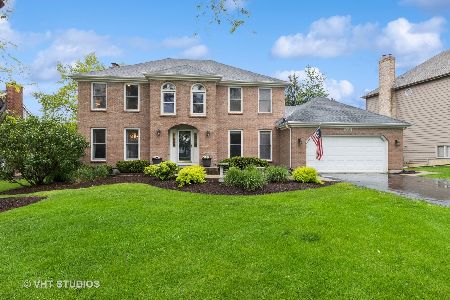730 Fenview Circle, Algonquin, Illinois 60102
$705,000
|
Sold
|
|
| Status: | Closed |
| Sqft: | 4,913 |
| Cost/Sqft: | $148 |
| Beds: | 5 |
| Baths: | 4 |
| Year Built: | 2002 |
| Property Taxes: | $11,713 |
| Days On Market: | 246 |
| Lot Size: | 0,42 |
Description
Welcome to this stunning home, perfectly situated on a premium lot with peaceful nature views. A dramatic two-story entryway and sun-filled family room with a fireplace create a warm, airy feeling from the moment you walk in. The gourmet kitchen is a chef's dream, featuring rich cherry cabinetry, granite countertops, stainless steel appliances, and hardwood floors. A large center island with a built-in cooktop offers the perfect setup for cooking, entertaining, and everyday living. A main floor office adds flexibility for a home workspace, study area, or playroom. Upstairs, you'll find four spacious bedrooms, including a primary suite with a generously sized Jacuzzi bath and walk-in closet. New carpet (2024) adds fresh comfort to the second floor and family room. The finished walkout basement provides a fifth bedroom, full bath, wet bar, and additional living space-ideal for guests or recreation. Plus an additional space for storage. Step outside to your private outdoor retreat with a spacious deck, screened-in porch, and patio-all overlooking beautiful, natural surroundings. Enjoy nearby walking paths, parks, and quick access to shopping and dining along Randall Road. Updates include a new roof (2023), furnace and A/C (2016). Tucked away on one of Algonquin's most serene streets, this home is a must-see!
Property Specifics
| Single Family | |
| — | |
| — | |
| 2002 | |
| — | |
| — | |
| No | |
| 0.42 |
| — | |
| — | |
| 0 / Not Applicable | |
| — | |
| — | |
| — | |
| 11984211 | |
| 1931127012 |
Nearby Schools
| NAME: | DISTRICT: | DISTANCE: | |
|---|---|---|---|
|
Grade School
Lincoln Prairie Elementary Schoo |
300 | — | |
|
Middle School
Westfield Community School |
300 | Not in DB | |
|
High School
H D Jacobs High School |
300 | Not in DB | |
Property History
| DATE: | EVENT: | PRICE: | SOURCE: |
|---|---|---|---|
| 21 Jan, 2011 | Sold | $450,000 | MRED MLS |
| 6 Dec, 2010 | Under contract | $479,900 | MRED MLS |
| — | Last price change | $489,900 | MRED MLS |
| 7 Sep, 2010 | Listed for sale | $489,900 | MRED MLS |
| 20 Aug, 2025 | Sold | $705,000 | MRED MLS |
| 8 Jun, 2025 | Under contract | $725,000 | MRED MLS |
| 21 May, 2025 | Listed for sale | $725,000 | MRED MLS |










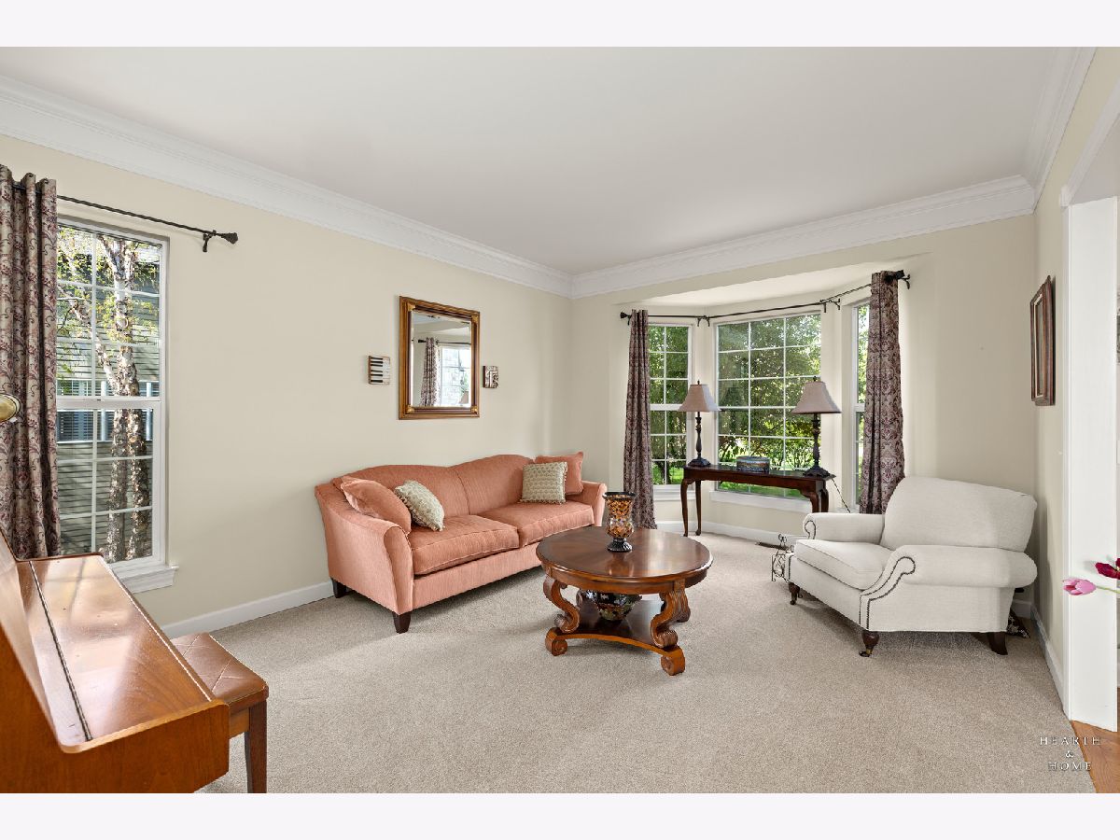






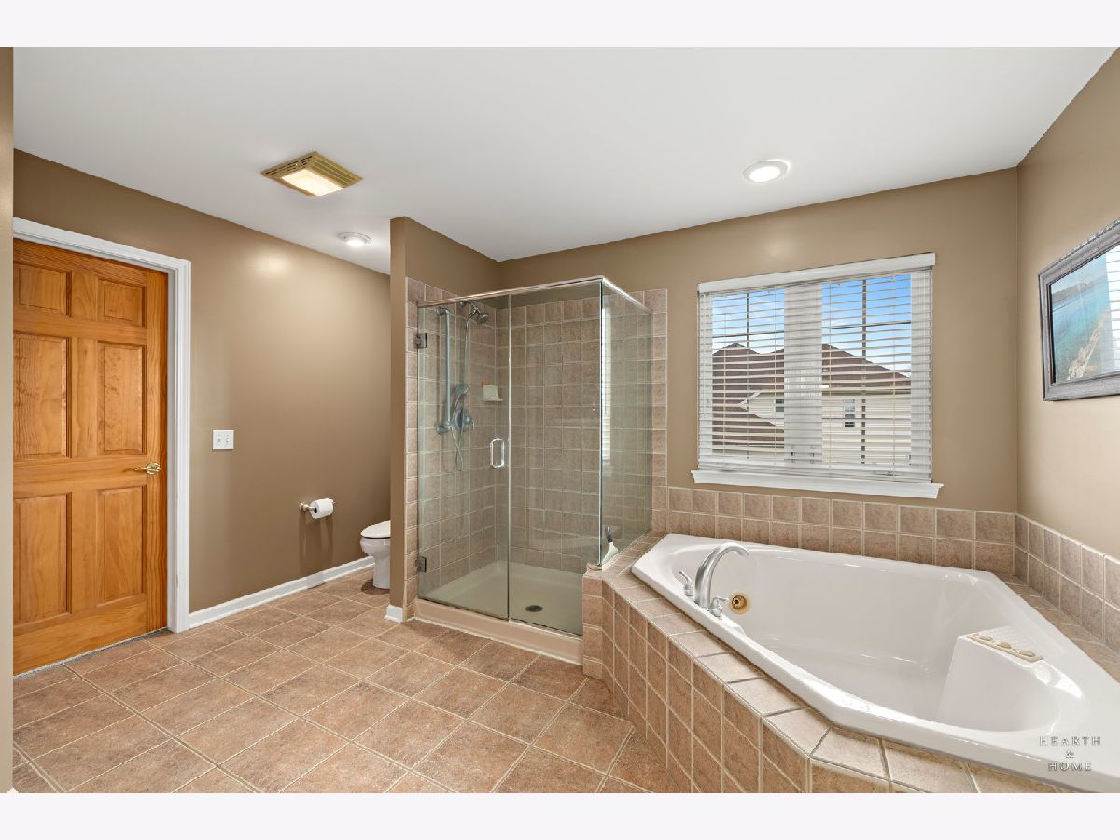














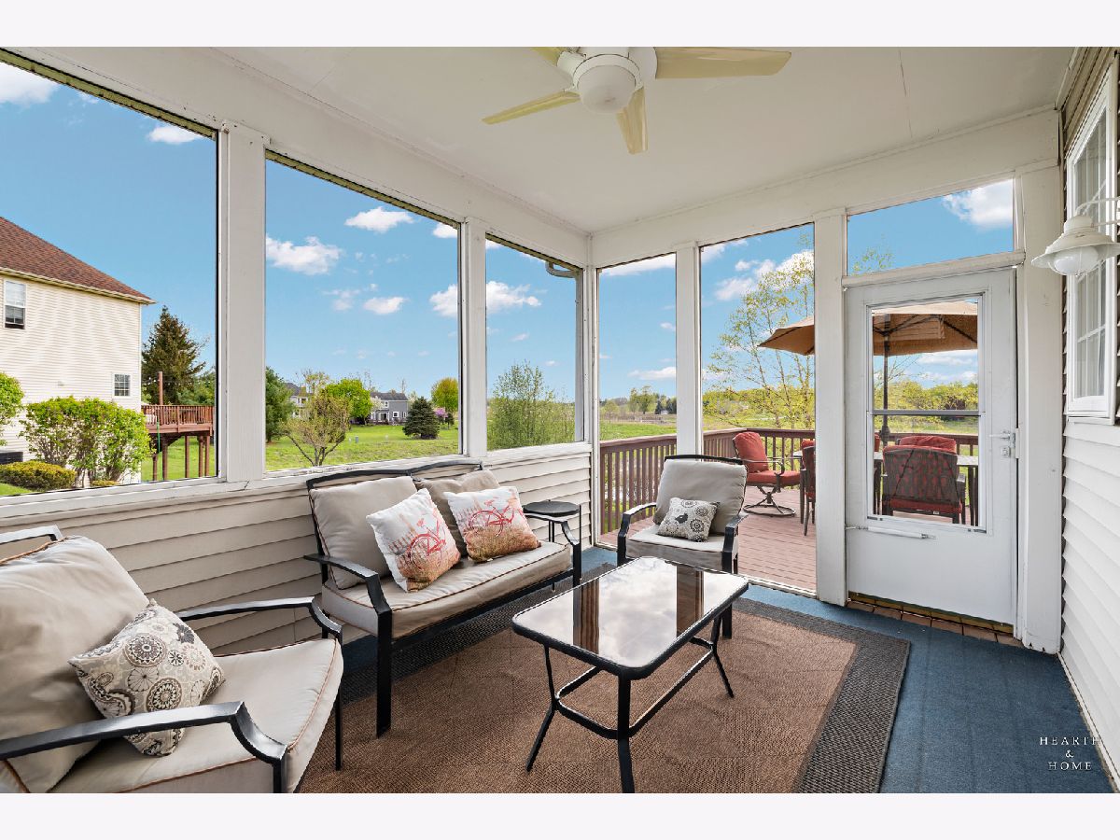



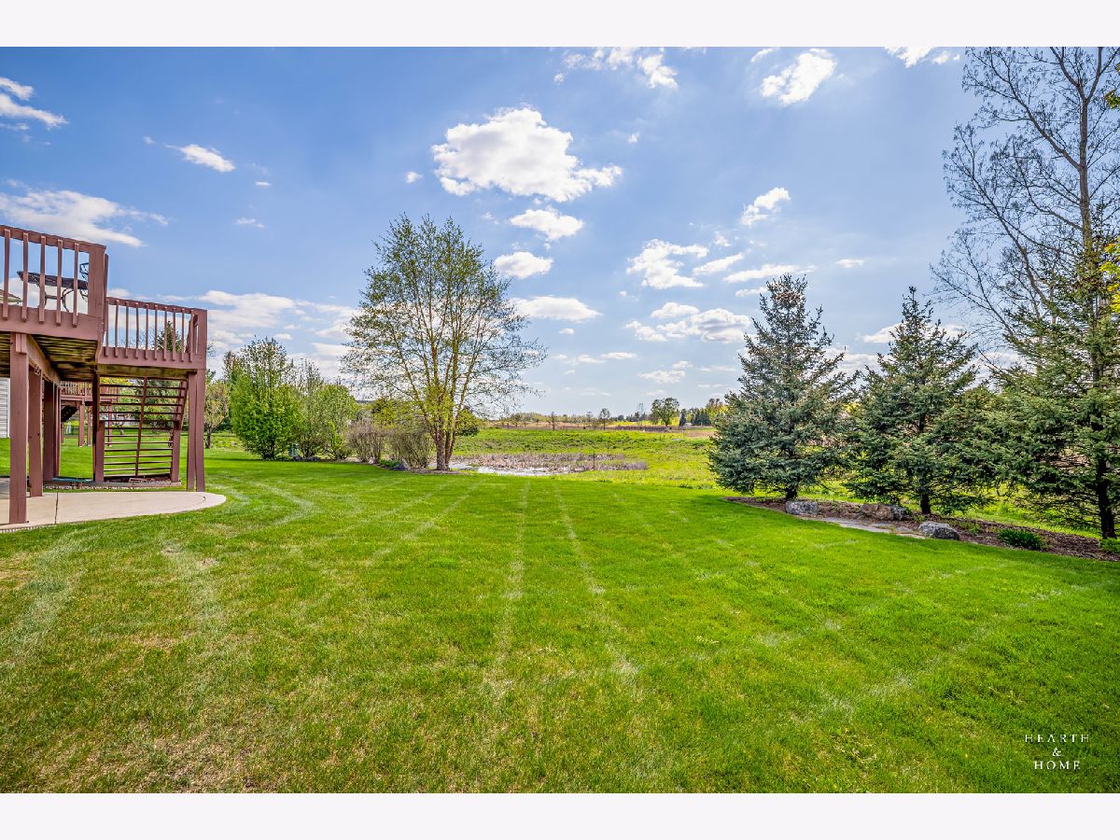







Room Specifics
Total Bedrooms: 5
Bedrooms Above Ground: 5
Bedrooms Below Ground: 0
Dimensions: —
Floor Type: —
Dimensions: —
Floor Type: —
Dimensions: —
Floor Type: —
Dimensions: —
Floor Type: —
Full Bathrooms: 4
Bathroom Amenities: Whirlpool,Separate Shower,Double Sink
Bathroom in Basement: 1
Rooms: —
Basement Description: —
Other Specifics
| 3 | |
| — | |
| — | |
| — | |
| — | |
| 67X163X45X111X152 | |
| Unfinished | |
| — | |
| — | |
| — | |
| Not in DB | |
| — | |
| — | |
| — | |
| — |
Tax History
| Year | Property Taxes |
|---|---|
| 2011 | $11,646 |
| 2025 | $11,713 |
Contact Agent
Nearby Similar Homes
Nearby Sold Comparables
Contact Agent
Listing Provided By
Keller Williams Success Realty


