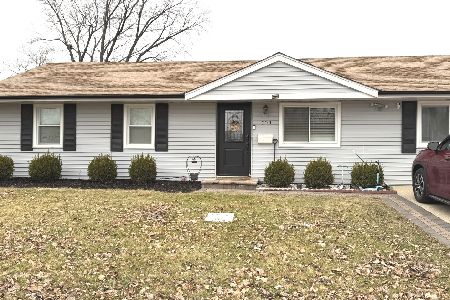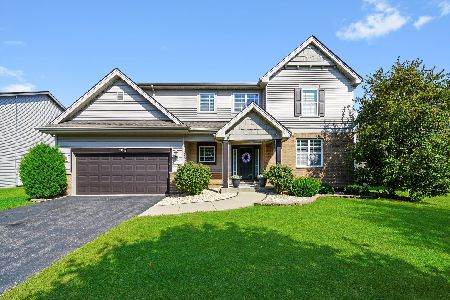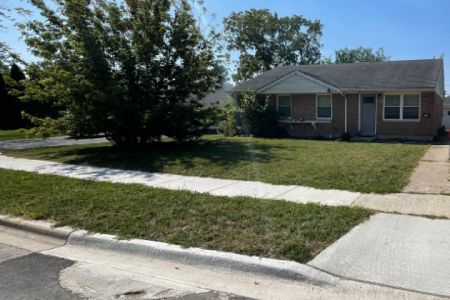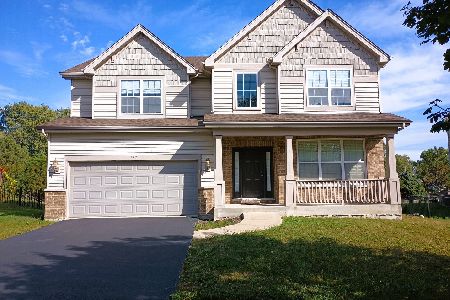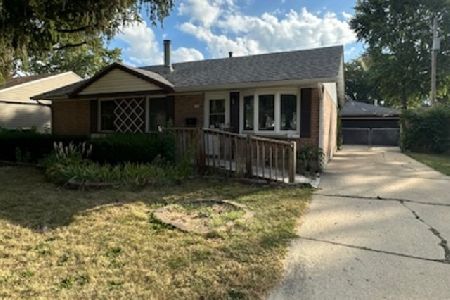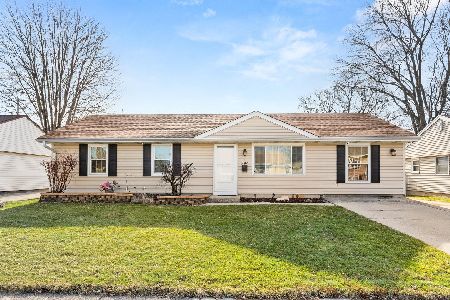711 Sunrise Drive, Romeoville, Illinois 60446
$333,240
|
Sold
|
|
| Status: | Closed |
| Sqft: | 2,700 |
| Cost/Sqft: | $122 |
| Beds: | 4 |
| Baths: | 3 |
| Year Built: | 2016 |
| Property Taxes: | $0 |
| Days On Market: | 3751 |
| Lot Size: | 0,00 |
Description
CLOSE-OUT in Fabulous MISTY RIDGE Subdivision~FINAL Homes All Under Construction~TIME to Lock-in a NEW Home~WATERVIEW Homesite with a LOOK-OUT Basement!~Kitchen and Family Room Extensions~LANDSCAPE Pkg with Fully Sodded Yard~ TERRIFIC Opportunity to be on one of the BEST Locations in Misty Ridge~Home will INCLUDE all the Most Popular Options~HARDWOOD~GRANITE~SS Appliances~DEN~LUXURY Master Suite with Dual WIC's~Basement Plumbing Rough-in~Breckenridge Floor Plan with Elevation "G"~ PREMIUM Homesite #1 ~ Photos show prior Model homes with Upgrades & 3rd car garage option ~ See Sales Office at Misty Ridge for all Details~Enjoy Romeoville Park District Beautiful Mather Park within the Misty Ridge Subdivision~ Lots of Green, Wide Open spaces~
Property Specifics
| Single Family | |
| — | |
| Traditional | |
| 2016 | |
| Full,English | |
| BRECKENRIDGE | |
| Yes | |
| — |
| Will | |
| Misty Ridge | |
| 180 / Annual | |
| Other | |
| Public | |
| Public Sewer, Sewer-Storm | |
| 09062965 | |
| 1202284180170000 |
Nearby Schools
| NAME: | DISTRICT: | DISTANCE: | |
|---|---|---|---|
|
Grade School
Beverly Skoff Elementary School |
365U | — | |
|
Middle School
John J Lukancic Middle School |
365U | Not in DB | |
|
High School
Romeoville High School |
365U | Not in DB | |
Property History
| DATE: | EVENT: | PRICE: | SOURCE: |
|---|---|---|---|
| 10 Aug, 2016 | Sold | $333,240 | MRED MLS |
| 19 Jan, 2016 | Under contract | $328,240 | MRED MLS |
| 13 Oct, 2015 | Listed for sale | $313,240 | MRED MLS |
Room Specifics
Total Bedrooms: 4
Bedrooms Above Ground: 4
Bedrooms Below Ground: 0
Dimensions: —
Floor Type: Carpet
Dimensions: —
Floor Type: Carpet
Dimensions: —
Floor Type: Carpet
Full Bathrooms: 3
Bathroom Amenities: —
Bathroom in Basement: 0
Rooms: Den
Basement Description: Unfinished,Bathroom Rough-In
Other Specifics
| 2 | |
| — | |
| — | |
| Storms/Screens | |
| Corner Lot,Landscaped,Water View | |
| 87 X 120 X 99 X 101 | |
| — | |
| Full | |
| Hardwood Floors, Second Floor Laundry | |
| Range, Microwave, Dishwasher, Disposal | |
| Not in DB | |
| Sidewalks, Street Lights, Street Paved | |
| — | |
| — | |
| — |
Tax History
| Year | Property Taxes |
|---|
Contact Agent
Nearby Similar Homes
Nearby Sold Comparables
Contact Agent
Listing Provided By
RE/MAX IMPACT

