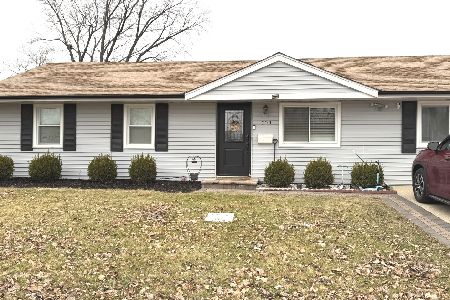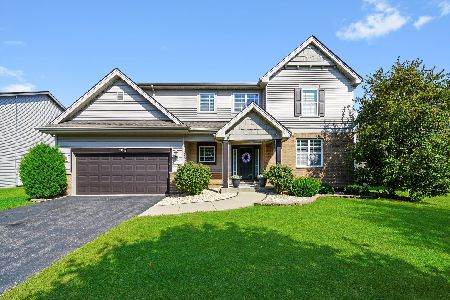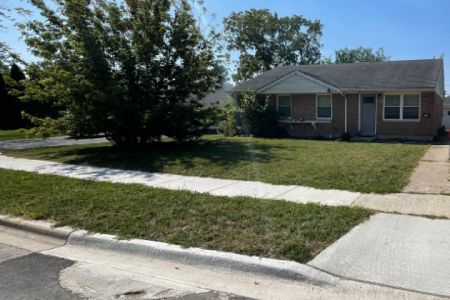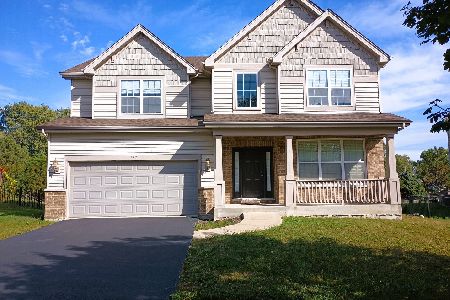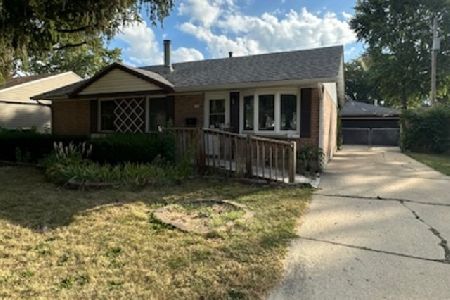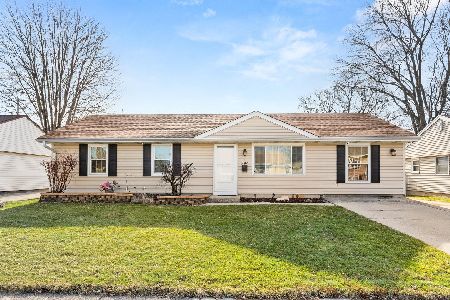713 Sunrise Drive, Romeoville, Illinois 60446
$319,990
|
Sold
|
|
| Status: | Closed |
| Sqft: | 2,483 |
| Cost/Sqft: | $129 |
| Beds: | 3 |
| Baths: | 3 |
| Year Built: | 2016 |
| Property Taxes: | $0 |
| Days On Market: | 3571 |
| Lot Size: | 0,20 |
Description
LAST CHANCE for a BRAND New Home at MISTY RIDGE!! ~PREMIUM Homesite #2~POND VIEW and so Accessible to Romeoville's Mather Park~ASPEN with FULL Look-out Basement~Elevation "B" with Front PORCH~HARDWOOD Flooring in Foyer,Kitchen, Breakfast area and Powder Room~KITCHEN With Upgraded Cabinets (Hardware Included), GRANITE, Island & STAINLESS Appliances~FIRST Floor DEN~Can Lighting~UPGRADED Bath Cabinetry~OAK Rail Staircase~LUXURY Master BATH Suite Has TRAY Ceiling, Dual Walk-in Closets, Double Raised Vanities, Separate TILE/Mosaic SHOWER and SOAKER Tub~LOFT~Second Floor LAUNDRY Room with Utility Tub~ All Bedrooms with CEILING Light/Fan Box~DOUBLE Bowl Sink In Hall Bath Vanity~10 x 12 DECK~TWO Car Attached GARAGE with EDO and Keypad~Basement is Roughed in for Plumbing~PHOTOS are From Upgraded Model Home at MISTY RIDGE~This Home is Under Construction with a Late SUMMER Delivery~BRAND NEW HOME!!~
Property Specifics
| Single Family | |
| — | |
| Traditional | |
| 2016 | |
| Full,English | |
| ASPEN | |
| No | |
| 0.2 |
| Will | |
| Misty Ridge | |
| 180 / Annual | |
| Other | |
| Public | |
| Public Sewer, Sewer-Storm | |
| 09188592 | |
| 1202284180160000 |
Nearby Schools
| NAME: | DISTRICT: | DISTANCE: | |
|---|---|---|---|
|
Grade School
Beverly Skoff Elementary School |
365U | — | |
|
Middle School
John J Lukancic Middle School |
365U | Not in DB | |
|
High School
Romeoville High School |
365U | Not in DB | |
Property History
| DATE: | EVENT: | PRICE: | SOURCE: |
|---|---|---|---|
| 16 Dec, 2016 | Sold | $319,990 | MRED MLS |
| 6 Aug, 2016 | Under contract | $319,990 | MRED MLS |
| — | Last price change | $329,990 | MRED MLS |
| 8 Apr, 2016 | Listed for sale | $329,990 | MRED MLS |
Room Specifics
Total Bedrooms: 3
Bedrooms Above Ground: 3
Bedrooms Below Ground: 0
Dimensions: —
Floor Type: Carpet
Dimensions: —
Floor Type: Carpet
Full Bathrooms: 3
Bathroom Amenities: Separate Shower,Double Sink,Soaking Tub
Bathroom in Basement: 0
Rooms: Den,Eating Area,Loft
Basement Description: Unfinished,Bathroom Rough-In
Other Specifics
| 2 | |
| Concrete Perimeter | |
| Asphalt | |
| Deck, Porch, Storms/Screens | |
| Landscaped,Park Adjacent,Pond(s),Water View | |
| 65 X 120 X 85 X 115 | |
| — | |
| Full | |
| Vaulted/Cathedral Ceilings, Second Floor Laundry | |
| Range, Microwave, Dishwasher, Stainless Steel Appliance(s) | |
| Not in DB | |
| Sidewalks, Street Lights, Street Paved | |
| — | |
| — | |
| — |
Tax History
| Year | Property Taxes |
|---|
Contact Agent
Nearby Similar Homes
Nearby Sold Comparables
Contact Agent
Listing Provided By
RE/MAX IMPACT

