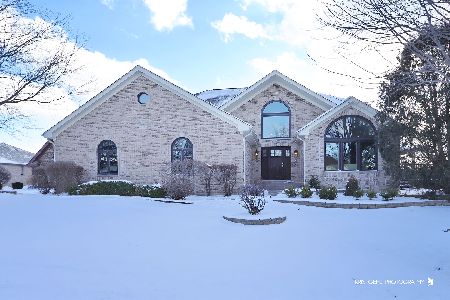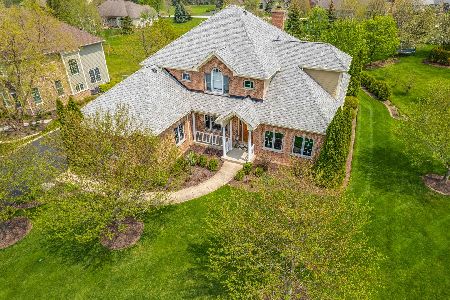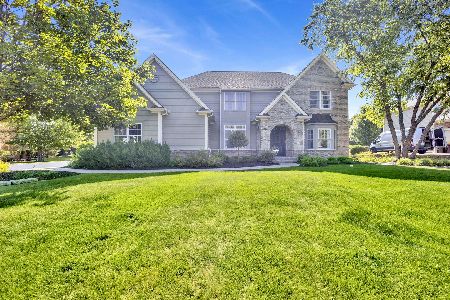7110 Bannockburn Circle, Lakewood, Illinois 60014
$485,000
|
Sold
|
|
| Status: | Closed |
| Sqft: | 3,549 |
| Cost/Sqft: | $139 |
| Beds: | 4 |
| Baths: | 5 |
| Year Built: | 2006 |
| Property Taxes: | $15,072 |
| Days On Market: | 2880 |
| Lot Size: | 0,63 |
Description
This home is right out of Architectural Digest Magazine with a soft neutral gray interior, open fl plan w/many beautiful updates & fully landscaped yard w/stone patio! Come up the curving walkway to the covered front porch where you'll be greeted by dbl front drs; then come inside to the 2-story foyer w/wrought iron staircase & Brazilian cherry flrs. The recently remodeled kit is stunning! White cabinets with white/gray granite c.tops & white stone backsplash, cool pendant light fixtures, s/s apls, coffee/wet-bar & huge walk-in pantry! The eating area is surrounded by tall windows for views of the backyard. Then there is the large yet cozy FmRm w/16 ft ceilings & floor-to-ceiling stone fireplace. Head upstairs where you'll find a huge master bdrm w/tray ceiling, custom walk-in closet & great bath. The other 3 beds/2 baths are equally as nice. Downstairs the full fin bmt seems almost like a 2nd hm w/all of the space & quality finishes. So many more special features - this is a must see!
Property Specifics
| Single Family | |
| — | |
| Traditional | |
| 2006 | |
| Full | |
| CUSTOM | |
| No | |
| 0.63 |
| Mc Henry | |
| The Woods Of Turnberry | |
| 215 / Annual | |
| Other | |
| Public | |
| Public Sewer | |
| 09902324 | |
| 1812102006 |
Nearby Schools
| NAME: | DISTRICT: | DISTANCE: | |
|---|---|---|---|
|
Grade School
West Elementary School |
47 | — | |
|
Middle School
Richard F Bernotas Middle School |
47 | Not in DB | |
|
High School
Crystal Lake Central High School |
155 | Not in DB | |
Property History
| DATE: | EVENT: | PRICE: | SOURCE: |
|---|---|---|---|
| 23 Jan, 2009 | Sold | $475,000 | MRED MLS |
| 29 Dec, 2008 | Under contract | $519,000 | MRED MLS |
| — | Last price change | $550,000 | MRED MLS |
| 8 Jan, 2008 | Listed for sale | $650,000 | MRED MLS |
| 1 May, 2018 | Sold | $485,000 | MRED MLS |
| 6 Apr, 2018 | Under contract | $495,000 | MRED MLS |
| 30 Mar, 2018 | Listed for sale | $495,000 | MRED MLS |
Room Specifics
Total Bedrooms: 5
Bedrooms Above Ground: 4
Bedrooms Below Ground: 1
Dimensions: —
Floor Type: Carpet
Dimensions: —
Floor Type: Carpet
Dimensions: —
Floor Type: Carpet
Dimensions: —
Floor Type: —
Full Bathrooms: 5
Bathroom Amenities: Whirlpool,Separate Shower,Double Sink
Bathroom in Basement: 1
Rooms: Office,Bedroom 5,Recreation Room,Loft,Game Room,Foyer,Other Room,Pantry
Basement Description: Finished
Other Specifics
| 3 | |
| Concrete Perimeter | |
| Asphalt | |
| Patio, Porch, Brick Paver Patio, Storms/Screens | |
| Corner Lot,Landscaped | |
| 163X121X168X148X41 | |
| Unfinished | |
| Full | |
| Vaulted/Cathedral Ceilings, Bar-Wet, Hardwood Floors, First Floor Laundry | |
| Double Oven, Dishwasher, Refrigerator, Disposal, Stainless Steel Appliance(s), Cooktop, Built-In Oven | |
| Not in DB | |
| Street Lights | |
| — | |
| — | |
| Attached Fireplace Doors/Screen, Gas Log, Gas Starter |
Tax History
| Year | Property Taxes |
|---|---|
| 2009 | $10,995 |
| 2018 | $15,072 |
Contact Agent
Nearby Similar Homes
Nearby Sold Comparables
Contact Agent
Listing Provided By
RE/MAX Unlimited Northwest








