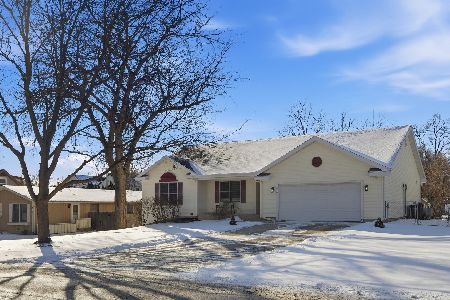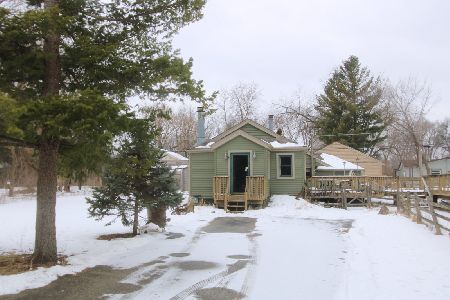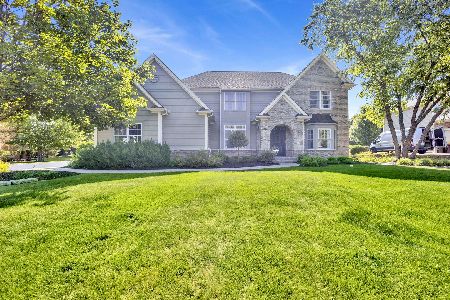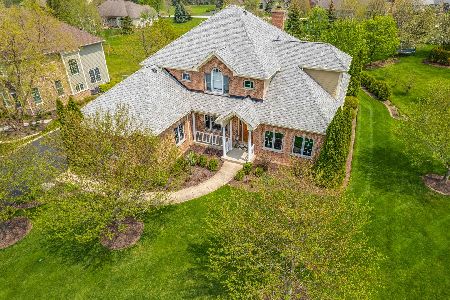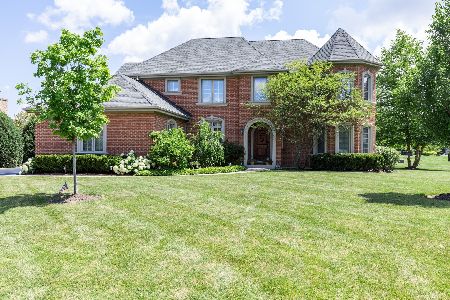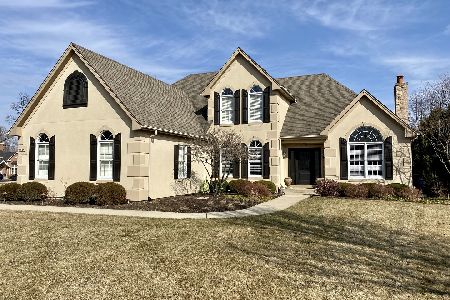7270 Bannockburn Circle, Lakewood, Illinois 60014
$410,000
|
Sold
|
|
| Status: | Closed |
| Sqft: | 3,953 |
| Cost/Sqft: | $109 |
| Beds: | 4 |
| Baths: | 4 |
| Year Built: | 2003 |
| Property Taxes: | $15,686 |
| Days On Market: | 2791 |
| Lot Size: | 0,48 |
Description
Truly the best Lakewood/Crystal Lake has to offer. HUGE tax reduction for 2018... Taxes will be reduced to 13,000 or less over a $2600 savings !!!!! Original builders model !! From the minute you walk into the door, to the second your day ends this home will offer you and your family every amenity you ever dreamed of. Quality & Attention to Detail Thru-Out this home! Grand entrance w/dramatic foyer rotunda, Butlers Pantry. Brazilian Cherry Flrs thru-out 1st Level. Gourmet Kit w/Granite thats every cooks dream, 42 in Maple Cab, Center Island, & Breakfast Bar, 1st flr den, and laundry. Great size Bedrooms with large Closets, Master Suite w/Sitting Rm, His & Her walk-In Closet & Lux/Mstr Ba. , Full Bsmt w/9ft ceilings ready for your design. WOW! The perfect location close to everything yet still quiet.
Property Specifics
| Single Family | |
| — | |
| Traditional | |
| 2003 | |
| Full | |
| WINDWOOD | |
| No | |
| 0.48 |
| Mc Henry | |
| The Woods Of Turnberry | |
| 180 / Annual | |
| Other | |
| Public | |
| Public Sewer | |
| 10000039 | |
| 1812102004 |
Nearby Schools
| NAME: | DISTRICT: | DISTANCE: | |
|---|---|---|---|
|
Grade School
West Elementary School |
47 | — | |
|
Middle School
Richard F Bernotas Middle School |
47 | Not in DB | |
|
High School
Crystal Lake Central High School |
155 | Not in DB | |
Property History
| DATE: | EVENT: | PRICE: | SOURCE: |
|---|---|---|---|
| 17 Apr, 2019 | Sold | $410,000 | MRED MLS |
| 18 Feb, 2019 | Under contract | $429,900 | MRED MLS |
| — | Last price change | $439,900 | MRED MLS |
| 27 Jun, 2018 | Listed for sale | $444,900 | MRED MLS |
| 29 Aug, 2025 | Sold | $725,000 | MRED MLS |
| 14 Jul, 2025 | Under contract | $725,000 | MRED MLS |
| 11 Jul, 2025 | Listed for sale | $725,000 | MRED MLS |
Room Specifics
Total Bedrooms: 4
Bedrooms Above Ground: 4
Bedrooms Below Ground: 0
Dimensions: —
Floor Type: Carpet
Dimensions: —
Floor Type: Carpet
Dimensions: —
Floor Type: Carpet
Full Bathrooms: 4
Bathroom Amenities: Separate Shower,Double Sink,Soaking Tub
Bathroom in Basement: 0
Rooms: Eating Area,Office,Sitting Room,Foyer
Basement Description: Unfinished,Bathroom Rough-In
Other Specifics
| 3 | |
| Concrete Perimeter | |
| Asphalt | |
| Patio, Storms/Screens, Fire Pit | |
| Landscaped | |
| 116X172X116X176 | |
| — | |
| Full | |
| Vaulted/Cathedral Ceilings, Hardwood Floors, First Floor Laundry | |
| Double Oven, Microwave, Dishwasher, Refrigerator, Washer, Dryer, Disposal, Cooktop, Built-In Oven | |
| Not in DB | |
| Street Lights | |
| — | |
| — | |
| Wood Burning, Attached Fireplace Doors/Screen, Gas Starter |
Tax History
| Year | Property Taxes |
|---|---|
| 2019 | $15,686 |
Contact Agent
Nearby Similar Homes
Nearby Sold Comparables
Contact Agent
Listing Provided By
RE/MAX of Barrington



