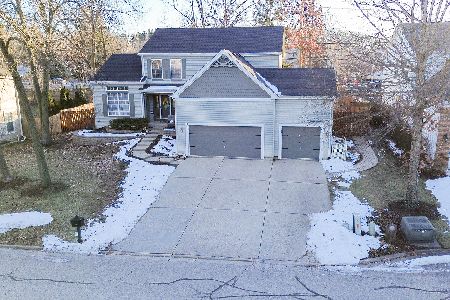712 Blue Ridge Drive, Streamwood, Illinois 60107
$420,000
|
Sold
|
|
| Status: | Closed |
| Sqft: | 3,211 |
| Cost/Sqft: | $135 |
| Beds: | 4 |
| Baths: | 3 |
| Year Built: | 2005 |
| Property Taxes: | $11,883 |
| Days On Market: | 2487 |
| Lot Size: | 0,24 |
Description
Majestic Birmingham in Buckingham Woods overlooks tranquil pond & lovely nature area. Scenic views from enlarged deck & every window. Open floor plan, vaulted ceilings, neutral hues & elegantly-appointed finishes throughout. 1st floor office = possible 5th bedroom. Expansive eat-in kitchen boasts granite counters & island w/ breakfast bar, gleaming hardwood floors, upgraded cabinets, stainless steel appliances (excl. fridge), sliders to deck. Opens to huge family room bathed in natural light & warmth of brick fireplace. Formal dining room, 2-story foyer w/ Palladian windows, sunny living room. Master suite features tray ceiling, ceiling fan, oversized soaker, separate glass shower, dual vanity, desk, big walk-in closet. Full walk-out basement plumbed for bath awaits your finishing touches, opens to partially fenced yard surrounded by park-like neighborhood w/ 2 trails in this former forest preserve. New roof 2018. Close to parks, shopping, major commuter ways, award-winning schools. A+
Property Specifics
| Single Family | |
| — | |
| Colonial | |
| 2005 | |
| Full,Walkout | |
| BIRMINGHAM | |
| No | |
| 0.24 |
| Cook | |
| Buckingham Woods | |
| 290 / Annual | |
| Insurance,Other | |
| Lake Michigan | |
| Public Sewer | |
| 10328612 | |
| 06214160010000 |
Nearby Schools
| NAME: | DISTRICT: | DISTANCE: | |
|---|---|---|---|
|
Grade School
Hilltop Elementary School |
46 | — | |
|
High School
Streamwood High School |
46 | Not in DB | |
Property History
| DATE: | EVENT: | PRICE: | SOURCE: |
|---|---|---|---|
| 18 Jul, 2019 | Sold | $420,000 | MRED MLS |
| 1 Jun, 2019 | Under contract | $435,000 | MRED MLS |
| 4 Apr, 2019 | Listed for sale | $435,000 | MRED MLS |
Room Specifics
Total Bedrooms: 4
Bedrooms Above Ground: 4
Bedrooms Below Ground: 0
Dimensions: —
Floor Type: Carpet
Dimensions: —
Floor Type: Carpet
Dimensions: —
Floor Type: Carpet
Full Bathrooms: 3
Bathroom Amenities: Double Sink
Bathroom in Basement: 0
Rooms: Eating Area,Office,Foyer
Basement Description: Unfinished,Exterior Access
Other Specifics
| 3 | |
| — | |
| Concrete | |
| Deck | |
| — | |
| 84X19X90X121 | |
| — | |
| Full | |
| Vaulted/Cathedral Ceilings, Hardwood Floors, First Floor Laundry | |
| Range, Microwave, Dishwasher, Washer, Dryer, Disposal | |
| Not in DB | |
| Park, Lake, Sidewalks, Street Lights, Street Paved | |
| — | |
| — | |
| Gas Log |
Tax History
| Year | Property Taxes |
|---|---|
| 2019 | $11,883 |
Contact Agent
Nearby Similar Homes
Nearby Sold Comparables
Contact Agent
Listing Provided By
Redfin Corporation






