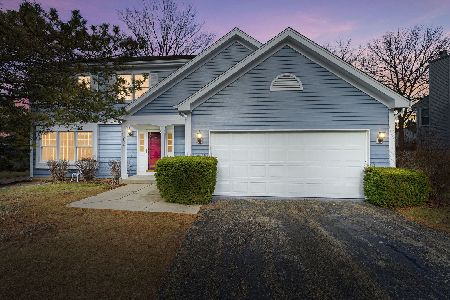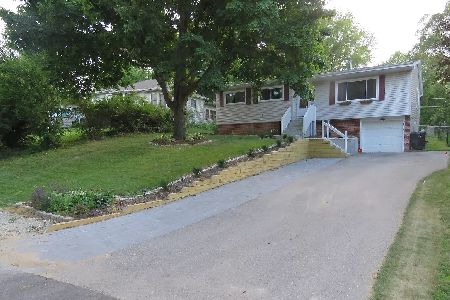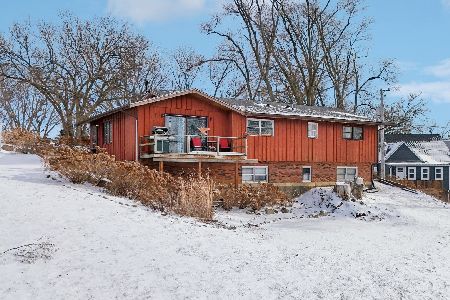712 Burr Oak Lane, Island Lake, Illinois 60042
$290,000
|
Sold
|
|
| Status: | Closed |
| Sqft: | 3,646 |
| Cost/Sqft: | $82 |
| Beds: | 4 |
| Baths: | 4 |
| Year Built: | 2001 |
| Property Taxes: | $8,859 |
| Days On Market: | 3479 |
| Lot Size: | 0,57 |
Description
Gorgeous location on .57 acres of wooded serenity!Freshly refinished hardwood flooring,brand new Stain Master carpeting & freshly painted throughout!Stunning interior w/ two story Foyer open to the formal Living & Dining Rooms offering hardwood flooring,natural lighting.Eat-in Kitchen offers an abundance of oak cabinetry,Corian countertops,custom stone backsplash,new SSappliances,dual pantries,bay window overlooking wildlife views & is open to the Family Room featuring hardwood flooring,stone fireplace w/ gas logs,staircase a& slider to the 200 square foot deck & backyard,perfect for entertaining!This Luxury Master Suite offers neutral carpeting,stylish tray ceiling,Private Bath w/skylight, double sinks,Jacuzzi tub,separate shower & dual walk in closets!Three huge Additional Bedrooms offer neutral carpeting,ample closet space& share a Full Hall Bath.Full finished walkout Basement w/neutral carpeting,fireplace,full bath & slider to yard.3 car garage with 5ft extension & 15 ft ceilings!
Property Specifics
| Single Family | |
| — | |
| Traditional | |
| 2001 | |
| Full,Walkout | |
| CUSTOM | |
| No | |
| 0.57 |
| Lake | |
| Campbell Woods | |
| 0 / Not Applicable | |
| None | |
| Public | |
| Public Sewer | |
| 09288355 | |
| 09212030080000 |
Nearby Schools
| NAME: | DISTRICT: | DISTANCE: | |
|---|---|---|---|
|
Grade School
Cotton Creek School |
118 | — | |
|
Middle School
Matthews Middle School |
118 | Not in DB | |
|
High School
Wauconda Comm High School |
118 | Not in DB | |
Property History
| DATE: | EVENT: | PRICE: | SOURCE: |
|---|---|---|---|
| 7 Oct, 2016 | Sold | $290,000 | MRED MLS |
| 3 Aug, 2016 | Under contract | $299,900 | MRED MLS |
| 15 Jul, 2016 | Listed for sale | $299,900 | MRED MLS |
Room Specifics
Total Bedrooms: 4
Bedrooms Above Ground: 4
Bedrooms Below Ground: 0
Dimensions: —
Floor Type: Carpet
Dimensions: —
Floor Type: Carpet
Dimensions: —
Floor Type: Carpet
Full Bathrooms: 4
Bathroom Amenities: Whirlpool,Double Sink
Bathroom in Basement: 1
Rooms: Eating Area,Recreation Room
Basement Description: Finished
Other Specifics
| 3.5 | |
| Concrete Perimeter | |
| Asphalt | |
| Deck, Patio, Storms/Screens | |
| Landscaped,Wooded | |
| 160 X 150 X 172 X 150 | |
| — | |
| Full | |
| Skylight(s), Hardwood Floors, First Floor Laundry | |
| Double Oven, Microwave, Dishwasher, Refrigerator, Washer, Dryer, Disposal, Stainless Steel Appliance(s) | |
| Not in DB | |
| — | |
| — | |
| — | |
| Gas Log, Gas Starter |
Tax History
| Year | Property Taxes |
|---|---|
| 2016 | $8,859 |
Contact Agent
Nearby Similar Homes
Nearby Sold Comparables
Contact Agent
Listing Provided By
Keller Williams Infinity









